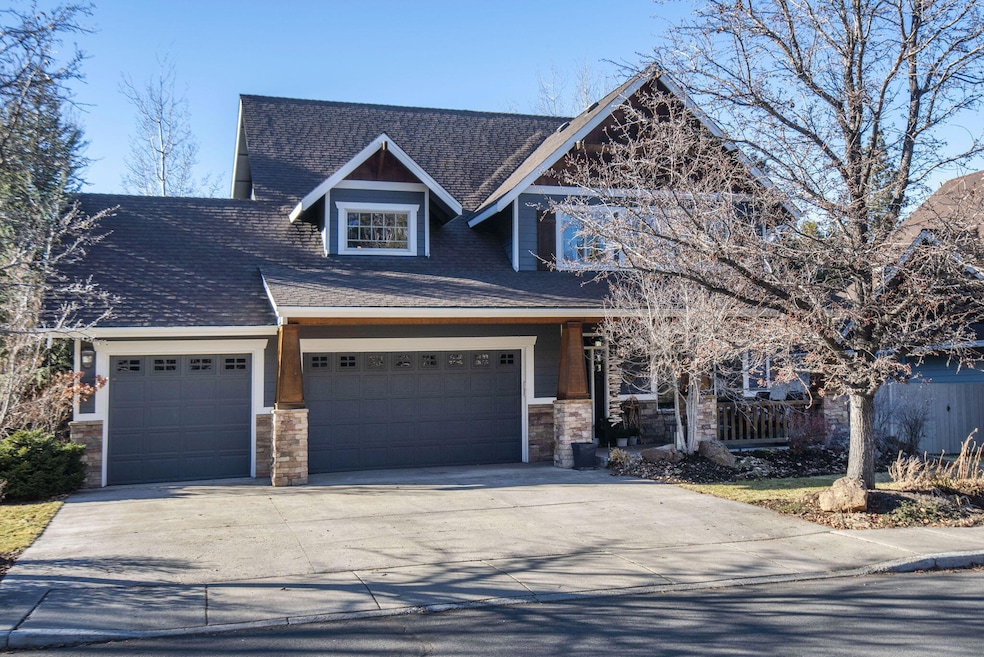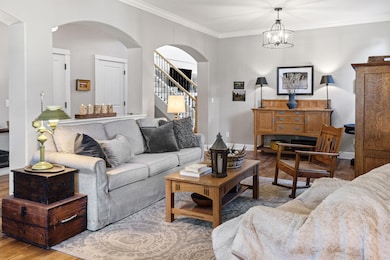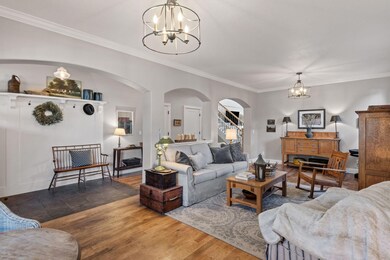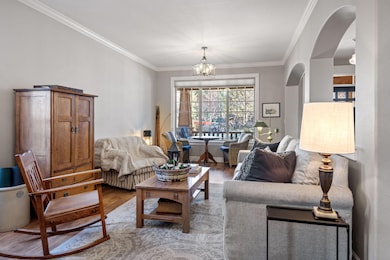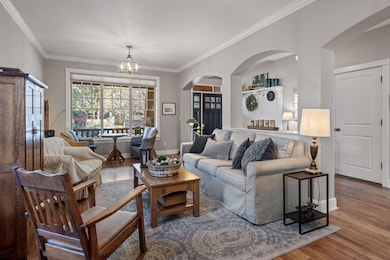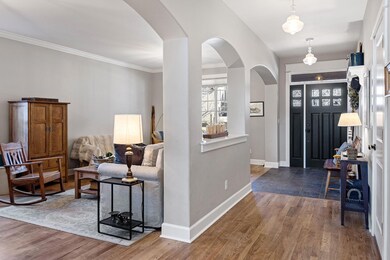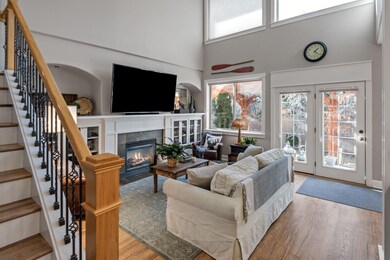
61005 Creekstone Loop Bend, OR 97702
Southwest Bend NeighborhoodHighlights
- Open Floorplan
- Craftsman Architecture
- Vaulted Ceiling
- Cascade Middle School Rated A-
- Deck
- 1-minute walk to River Rim Park
About This Home
As of March 2025Step into this beautifully upgraded two-story home, boasting 3,000 square feet of elegant living space. Designed with modern comfort in mind, this home features an open-concept floor plan with soaring vaulted ceiling, a beautiful living room, dining room, office nook, bedroom/office and bathroom on the main level. The gourmet kitchen is a chef's dream, complete with quartz countertops, premium appliances, and ample cabinetry for storage. The warm hickory hardwood floors extend throughout the main living areas. Upstairs, the spacious primary suite offers a luxurious retreat, complete with a spa-like bathroom and his and her closets. Three additional bedrooms and a beautifully updated bathroom provide plenty of space for family or guests. Outside features a pergola, raised beds and fully fenced. The three-car garage offers generous storage, making organization effortless. Great SW neighborhood with parks and walking trails.
Home Details
Home Type
- Single Family
Est. Annual Taxes
- $7,314
Year Built
- Built in 2003
Lot Details
- 9,583 Sq Ft Lot
- Fenced
- Landscaped
- Sprinklers on Timer
- Property is zoned RS, RS
HOA Fees
- $83 Monthly HOA Fees
Parking
- 3 Car Attached Garage
- Driveway
Home Design
- Craftsman Architecture
- Stem Wall Foundation
- Frame Construction
- Composition Roof
Interior Spaces
- 3,000 Sq Ft Home
- 2-Story Property
- Open Floorplan
- Central Vacuum
- Built-In Features
- Vaulted Ceiling
- Gas Fireplace
- Double Pane Windows
- Vinyl Clad Windows
- Great Room with Fireplace
- Living Room
- Bonus Room
- Neighborhood Views
Kitchen
- Eat-In Kitchen
- Oven
- Range
- Microwave
- Dishwasher
- Kitchen Island
- Tile Countertops
- Disposal
Flooring
- Wood
- Carpet
- Tile
Bedrooms and Bathrooms
- 4 Bedrooms
- Linen Closet
- Walk-In Closet
- 3 Full Bathrooms
- Double Vanity
- Bidet
- Soaking Tub
- Bathtub with Shower
- Bathtub Includes Tile Surround
Laundry
- Laundry Room
- Dryer
- Washer
Home Security
- Carbon Monoxide Detectors
- Fire and Smoke Detector
Outdoor Features
- Deck
- Patio
Schools
- Elk Meadow Elementary School
- Cascade Middle School
- Caldera High School
Utilities
- Forced Air Heating and Cooling System
- Heating System Uses Natural Gas
- Natural Gas Connected
- Water Heater
- Cable TV Available
Listing and Financial Details
- Exclusions: Refrigerator, Wine fridge in the garage & Chandelier in primary bedroom
- Tax Lot 157
- Assessor Parcel Number 206497
Community Details
Overview
- River Rim Subdivision
Recreation
- Community Playground
- Park
- Trails
- Snow Removal
Map
Home Values in the Area
Average Home Value in this Area
Property History
| Date | Event | Price | Change | Sq Ft Price |
|---|---|---|---|---|
| 03/11/2025 03/11/25 | Sold | $1,125,000 | -2.2% | $375 / Sq Ft |
| 02/04/2025 02/04/25 | Pending | -- | -- | -- |
| 01/23/2025 01/23/25 | For Sale | $1,150,000 | +170.6% | $383 / Sq Ft |
| 02/20/2015 02/20/15 | Sold | $425,000 | -14.1% | $142 / Sq Ft |
| 01/12/2015 01/12/15 | Pending | -- | -- | -- |
| 06/09/2014 06/09/14 | For Sale | $495,000 | -- | $165 / Sq Ft |
Tax History
| Year | Tax Paid | Tax Assessment Tax Assessment Total Assessment is a certain percentage of the fair market value that is determined by local assessors to be the total taxable value of land and additions on the property. | Land | Improvement |
|---|---|---|---|---|
| 2024 | $7,314 | $436,830 | -- | -- |
| 2023 | $6,780 | $424,110 | $0 | $0 |
| 2022 | $6,326 | $399,770 | $0 | $0 |
| 2021 | $6,335 | $388,130 | $0 | $0 |
| 2020 | $6,010 | $388,130 | $0 | $0 |
| 2019 | $5,843 | $376,830 | $0 | $0 |
| 2018 | $5,678 | $365,860 | $0 | $0 |
| 2017 | $5,578 | $355,210 | $0 | $0 |
| 2016 | $5,322 | $344,870 | $0 | $0 |
| 2015 | $5,177 | $334,830 | $0 | $0 |
| 2014 | $5,026 | $325,080 | $0 | $0 |
Mortgage History
| Date | Status | Loan Amount | Loan Type |
|---|---|---|---|
| Open | $787,500 | New Conventional | |
| Previous Owner | $399,314 | New Conventional | |
| Previous Owner | $382,500 | New Conventional | |
| Previous Owner | $300,000 | New Conventional | |
| Previous Owner | $150,000 | Credit Line Revolving | |
| Previous Owner | $370,000 | Unknown | |
| Previous Owner | $50,000 | Credit Line Revolving |
Deed History
| Date | Type | Sale Price | Title Company |
|---|---|---|---|
| Warranty Deed | $1,125,000 | First American Title | |
| Warranty Deed | $425,000 | First American Title | |
| Interfamily Deed Transfer | -- | Amerititle | |
| Warranty Deed | $385,000 | Amerititle | |
| Trustee Deed | $288,000 | None Available |
Similar Homes in Bend, OR
Source: Southern Oregon MLS
MLS Number: 220194615
APN: 206497
- 60933 Clearmeadow Ct
- 60860 SW Deer Creek Place
- 19555 Greatwood Loop
- 60985 Snowbrush Dr
- 60832 Scotts Bluff Place
- 61007 Snowberry Place
- 60879 Garrison Dr
- 60898 Garrison Dr
- 61054 Chamomile Place
- 60060 River Bluff Trail
- 19550 Buck Canyon Rd
- 60979 Targee Dr
- 61148 Foxglove Loop
- 61075 Chuckanut Dr
- 19646 Nugget Place
- 61152 SW Beverly Way
- 61176 Foxglove Loop
- 61189 SW Beverly Way
- 19703 Carm Ln
- 19575 Buck Canyon Rd
