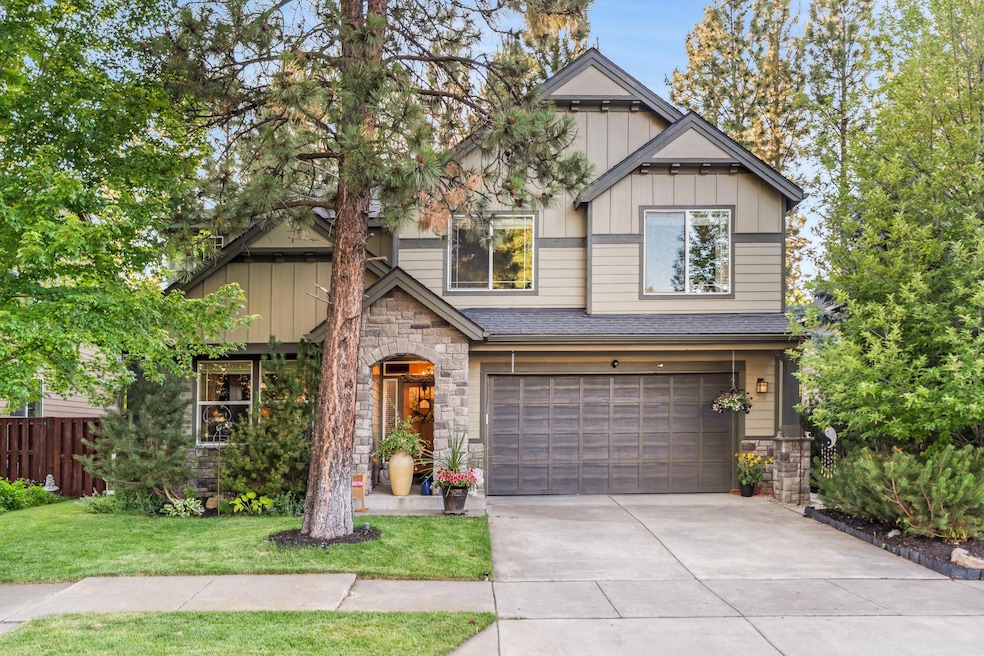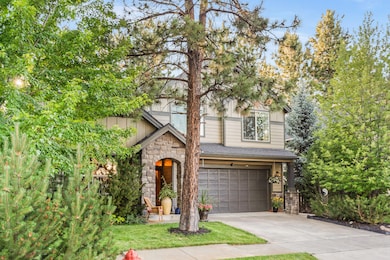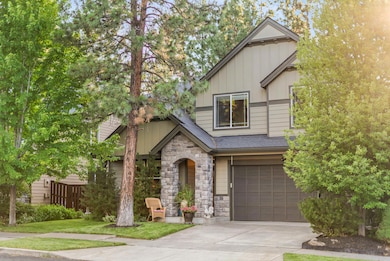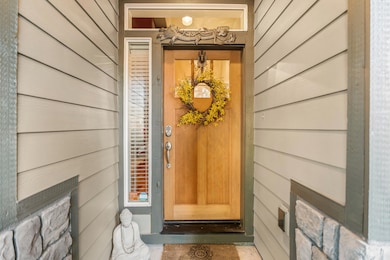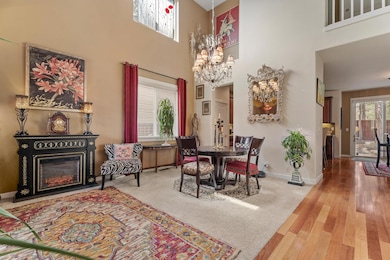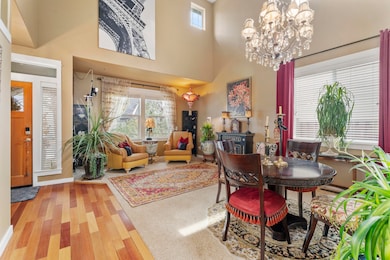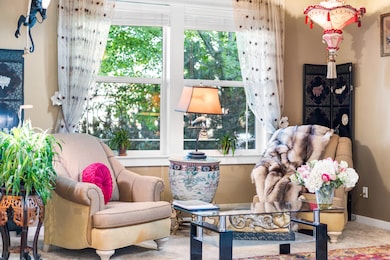
61007 Snowberry Place Bend, OR 97702
Southwest Bend NeighborhoodEstimated payment $4,776/month
Highlights
- Fitness Center
- Home Energy Score
- Northwest Architecture
- Cascade Middle School Rated A-
- Clubhouse
- 2-minute walk to Hollygrape Park
About This Home
As you enter, the beautiful Brazilian cherry wood floors greets you showcasing soaring ceilings in the elegant formal living room which is open to the upstairs landing and provides a wonderful open flow concept. The wood flooring continues through to the freshly painted spacious kitchen which boasts under cabinet lighting complete with dimmers, new dishwasher, marble top island/breakfast bar, pantry & stainless appliances. Off the kitchen is a second living room complete with a gas fireplace and a large picture window overlooking the backyard. The grand staircase takes you upstairs where you will find the laundry room, 2 guest bedrooms, full bath and the primary suite complete with bonus room, walk-in closet, dual sinks, soaking tub & separate shower. The backyard is private with mature trees, vegetable beds and a shed. This ideal location is close to the river trail, shopping & Elk Meadow Elementary. HOA amenities include a clubhouse, workout facility, tennis courts & a pool!
Home Details
Home Type
- Single Family
Est. Annual Taxes
- $4,820
Year Built
- Built in 2005
Lot Details
- 6,098 Sq Ft Lot
- Fenced
- Landscaped
- Front and Back Yard Sprinklers
- Sprinklers on Timer
- Garden
- Property is zoned RS, RS
HOA Fees
- $104 Monthly HOA Fees
Parking
- 2 Car Attached Garage
- Garage Door Opener
- Driveway
Home Design
- Northwest Architecture
- Stem Wall Foundation
- Frame Construction
- Composition Roof
Interior Spaces
- 2,222 Sq Ft Home
- 2-Story Property
- Vaulted Ceiling
- Gas Fireplace
- Double Pane Windows
- Vinyl Clad Windows
- Great Room
- Living Room with Fireplace
- Bonus Room
- Neighborhood Views
- Laundry Room
Kitchen
- Eat-In Kitchen
- Breakfast Bar
- Oven
- Range
- Microwave
- Dishwasher
- Kitchen Island
- Tile Countertops
- Disposal
Flooring
- Wood
- Carpet
- Tile
Bedrooms and Bathrooms
- 3 Bedrooms
- Linen Closet
- Walk-In Closet
- Double Vanity
- Soaking Tub
- Bathtub with Shower
Home Security
- Surveillance System
- Carbon Monoxide Detectors
- Fire and Smoke Detector
Schools
- Elk Meadow Elementary School
- Cascade Middle School
- Caldera High School
Utilities
- Forced Air Heating and Cooling System
- Heating System Uses Natural Gas
- Natural Gas Connected
- Water Heater
- Cable TV Available
Additional Features
- Home Energy Score
- Shed
Listing and Financial Details
- Exclusions: Owners personal property, washer and dryer
- Tax Lot 13300
- Assessor Parcel Number 247350
Community Details
Overview
- River Canyon Estates Subdivision
Amenities
- Clubhouse
Recreation
- Tennis Courts
- Community Playground
- Fitness Center
- Community Pool
- Park
- Snow Removal
Map
Home Values in the Area
Average Home Value in this Area
Tax History
| Year | Tax Paid | Tax Assessment Tax Assessment Total Assessment is a certain percentage of the fair market value that is determined by local assessors to be the total taxable value of land and additions on the property. | Land | Improvement |
|---|---|---|---|---|
| 2024 | $4,820 | $287,900 | -- | -- |
| 2023 | $4,469 | $279,520 | $0 | $0 |
| 2022 | $4,169 | $263,480 | $0 | $0 |
| 2021 | $4,176 | $255,810 | $0 | $0 |
| 2020 | $3,961 | $255,810 | $0 | $0 |
| 2019 | $3,851 | $248,360 | $0 | $0 |
| 2018 | $3,742 | $241,130 | $0 | $0 |
| 2017 | $3,699 | $234,110 | $0 | $0 |
| 2016 | $3,530 | $227,300 | $0 | $0 |
| 2015 | $3,435 | $220,680 | $0 | $0 |
| 2014 | $3,335 | $214,260 | $0 | $0 |
Property History
| Date | Event | Price | Change | Sq Ft Price |
|---|---|---|---|---|
| 04/22/2025 04/22/25 | Price Changed | $765,000 | -1.0% | $344 / Sq Ft |
| 02/20/2025 02/20/25 | For Sale | $772,500 | 0.0% | $348 / Sq Ft |
| 02/19/2025 02/19/25 | Price Changed | $772,500 | +117.6% | $348 / Sq Ft |
| 12/02/2014 12/02/14 | Sold | $355,000 | -5.3% | $160 / Sq Ft |
| 10/27/2014 10/27/14 | Pending | -- | -- | -- |
| 08/04/2014 08/04/14 | For Sale | $375,000 | -- | $169 / Sq Ft |
Deed History
| Date | Type | Sale Price | Title Company |
|---|---|---|---|
| Quit Claim Deed | -- | None Available | |
| Interfamily Deed Transfer | -- | None Available | |
| Quit Claim Deed | -- | None Available | |
| Warranty Deed | $355,000 | Western Title & Escrow | |
| Special Warranty Deed | $235,000 | Multiple | |
| Trustee Deed | $220,000 | Accommodation | |
| Warranty Deed | $373,703 | First Amer Title Ins Co Or |
Mortgage History
| Date | Status | Loan Amount | Loan Type |
|---|---|---|---|
| Open | $190,000 | Credit Line Revolving | |
| Previous Owner | $351,400 | New Conventional | |
| Previous Owner | $332,000 | New Conventional | |
| Previous Owner | $329,000 | New Conventional | |
| Previous Owner | $280,500 | Adjustable Rate Mortgage/ARM | |
| Previous Owner | $34,000 | Credit Line Revolving | |
| Previous Owner | $307,500 | Unknown | |
| Previous Owner | $257,600 | Fannie Mae Freddie Mac |
Similar Homes in Bend, OR
Source: Central Oregon Association of REALTORS®
MLS Number: 220195974
APN: 247350
- 60985 Snowbrush Dr
- 61054 Chamomile Place
- 61148 Foxglove Loop
- 61075 Chuckanut Dr
- 61176 Foxglove Loop
- 60979 Targee Dr
- 19555 Greatwood Loop
- 60933 Clearmeadow Ct
- 60898 Garrison Dr
- 60879 Garrison Dr
- 19703 Carm Ln
- 60832 Scotts Bluff Place
- 19675 Sunshine Way
- 60860 SW Deer Creek Place
- 19452 Brookside Way
- 19646 Nugget Place
- 19750 Poplar St
- 19322 SW Laurelhurst Way
- 61109 Halley St
- 61152 SW Beverly Way
