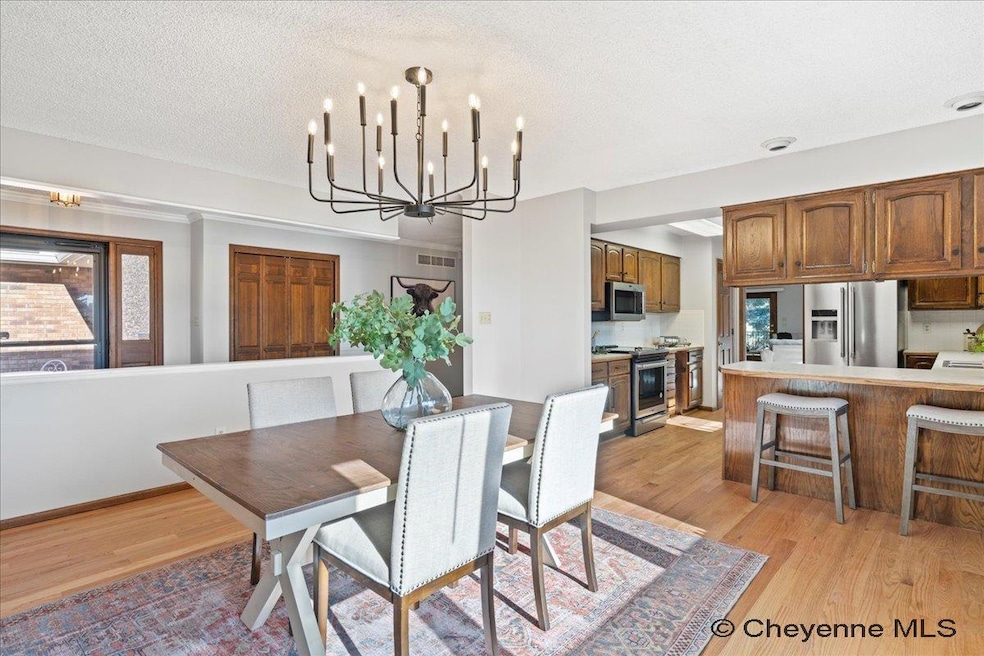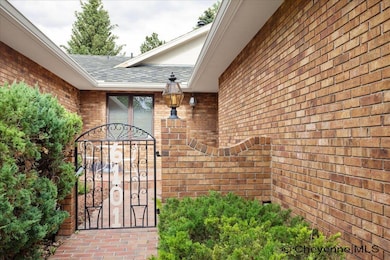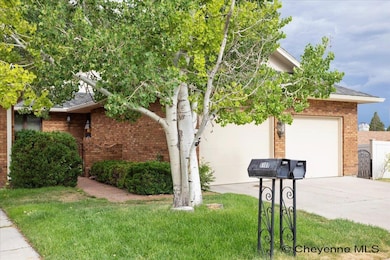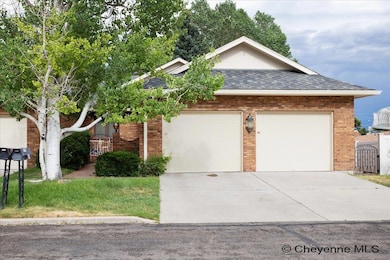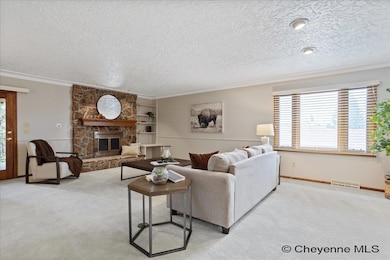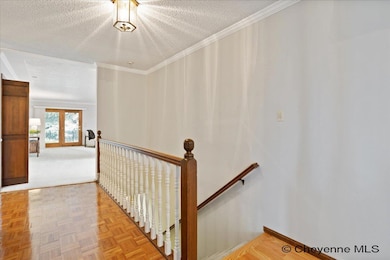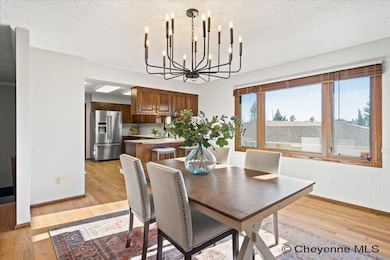
6101 Deer Ave Cheyenne, WY 82009
Western Hills NeighborhoodEstimated payment $2,885/month
Highlights
- 0.67 Acre Lot
- Multiple Fireplaces
- Wood Flooring
- Deck
- Ranch Style House
- Covered patio or porch
About This Home
Step inside this beautiful 3 bedroom, 3 bathroom brick condominium in one of the city's most desirable neighborhoods. The interior has been fully refreshed with newly painted walls and all wallpaper removed for a clean, modern aesthetic. New hardwood floors in the dining room and kitchen, the kitchen can also brag about it’s new stainless steel appliances. Enjoy the spacious living room with a gas fireplace and access to your private patio. Head downstairs to the huge family room with a second fireplace, offering wonderful flex space. This move-in ready home is an end unit, brick and includes central air conditioning and a 2-car garage. Schedule your private tour today before it's gone.
Townhouse Details
Home Type
- Townhome
Est. Annual Taxes
- $2,873
Year Built
- Built in 1980
Lot Details
- Drip System Landscaping
- Front and Back Yard Sprinklers
- Grass Covered Lot
- Back Yard Fenced and Front Yard
Home Design
- Ranch Style House
- Brick Exterior Construction
- Composition Roof
Interior Spaces
- Wet Bar
- Multiple Fireplaces
- Formal Dining Room
- Wood Flooring
- Laundry on main level
- Basement
Bedrooms and Bathrooms
- 3 Bedrooms
- Walk-In Closet
Home Security
Parking
- 2 Car Attached Garage
- Garage Door Opener
Outdoor Features
- Deck
- Covered patio or porch
Utilities
- Forced Air Heating and Cooling System
- Heating System Uses Natural Gas
- Cable TV Available
Listing and Financial Details
- Assessor Parcel Number 16709000100100
Community Details
Overview
- Property has a Home Owners Association
- Association fees include lawn maintenance, management, outside building maint, snow removal, common area maintenance
- Northwest Subdivision
Security
- Storm Doors
Map
Home Values in the Area
Average Home Value in this Area
Tax History
| Year | Tax Paid | Tax Assessment Tax Assessment Total Assessment is a certain percentage of the fair market value that is determined by local assessors to be the total taxable value of land and additions on the property. | Land | Improvement |
|---|---|---|---|---|
| 2024 | $3,207 | $45,348 | $812 | $44,536 |
| 2023 | $2,873 | $43,635 | $812 | $42,823 |
| 2022 | $2,917 | $43,407 | $812 | $42,595 |
| 2021 | $2,638 | $39,470 | $812 | $38,658 |
| 2020 | $2,174 | $33,130 | $812 | $32,318 |
| 2019 | $1,972 | $30,318 | $812 | $29,506 |
| 2018 | $1,812 | $28,336 | $786 | $27,550 |
| 2017 | $1,618 | $25,417 | $786 | $24,631 |
| 2016 | $1,616 | $25,386 | $786 | $24,600 |
| 2015 | $1,642 | $25,737 | $786 | $24,951 |
| 2014 | $1,744 | $26,990 | $786 | $26,204 |
Property History
| Date | Event | Price | Change | Sq Ft Price |
|---|---|---|---|---|
| 01/09/2025 01/09/25 | Price Changed | $475,000 | -0.6% | $121 / Sq Ft |
| 11/07/2024 11/07/24 | For Sale | $477,750 | -11.4% | $122 / Sq Ft |
| 04/03/2023 04/03/23 | Sold | -- | -- | -- |
| 03/13/2023 03/13/23 | Pending | -- | -- | -- |
| 02/23/2023 02/23/23 | For Sale | $539,000 | -- | $137 / Sq Ft |
Deed History
| Date | Type | Sale Price | Title Company |
|---|---|---|---|
| Warranty Deed | -- | None Listed On Document | |
| Warranty Deed | -- | None Available |
Similar Homes in Cheyenne, WY
Source: Cheyenne Board of REALTORS®
MLS Number: 95306
APN: 1-6709-0001-0010-0
- 6215 Deer Ave
- 741 Custer St
- 715 Vista Ln
- 651 Creighton St
- 657 Vista Ln
- 602 Creighton St
- 6507 Evers Blvd
- 6616 Evers Blvd
- 1532 Trent Ct Unit 1
- 6012 Osage Ave
- 5456 Walker Rd
- 205 Prairie Hills Dr
- 850 Ranger Dr
- 114 Brookfield Ct Unit 2
- 251 Lakeshore Dr
- 705 Ranger Dr
- 518 Andra Ct
- 5422 Akes Dr
- 910 Ponderosa Rd
- 208 Lakeshore Dr
