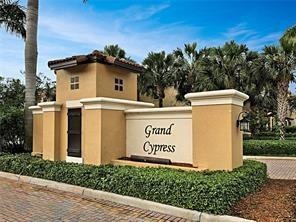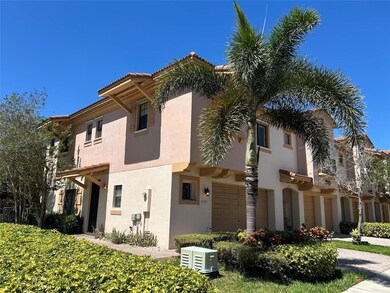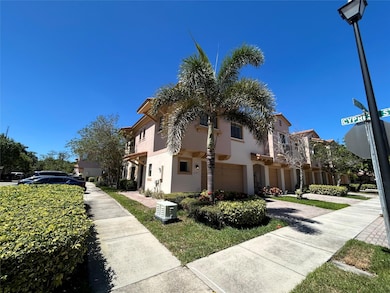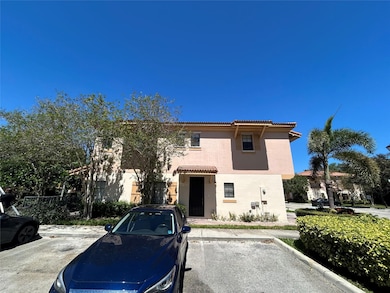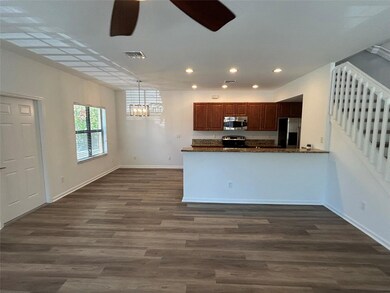6101 Grand Cypress Cir E Unit 6101 Coconut Creek, FL 33073
Regency Lakes NeighborhoodHighlights
- Newly Remodeled
- Garden View
- Hurricane or Storm Shutters
- Roman Tub
- Community Pool
- 2 Car Attached Garage
About This Home
*** Don’t miss this immaculate 3-bedroom, 2.5-bath, 2-car garage townhome in the highly desirable Grand Cypress community! This bright and spacious corner unit offers plenty of parking. The open gourmet kitchen boasts stainless steel appliances, granite countertops, and a brand-new microwave . Beautiful laminate wood flooring runs throughout the home. The expansive master suite features a Roman tub, dual sinks, walk-in closets with custom shelving. Additional upgrades include stylish light fixtures, a ceiling fan, and brand-new blinds on the first floor. A convenient second-floor laundry room adds to the home’s functionality. Zoned for top-rated schools and located just minutes from The Promenade, major highways, supermarkets, gyms, and parks. This stunning property won’t last long ***
Townhouse Details
Home Type
- Townhome
Est. Annual Taxes
- $8,829
Year Built
- Built in 2010 | Newly Remodeled
Lot Details
- 2,093 Sq Ft Lot
- South Facing Home
Parking
- 2 Car Attached Garage
- Garage Door Opener
Home Design
- Barrel Roof Shape
Interior Spaces
- 1,782 Sq Ft Home
- 2-Story Property
- Ceiling Fan
- Blinds
- Combination Dining and Living Room
- Garden Views
- Home Security System
Kitchen
- Self-Cleaning Oven
- Gas Range
- Microwave
- Dishwasher
- Trash Compactor
- Disposal
Flooring
- Carpet
- Ceramic Tile
Bedrooms and Bathrooms
- 3 Bedrooms
- Walk-In Closet
- Roman Tub
Laundry
- Laundry Room
- Dryer
- Washer
Utilities
- Central Heating and Cooling System
- Electric Water Heater
- Cable TV Available
Listing and Financial Details
- Property Available on 3/19/25
- Rent includes association dues, gardener, pool
- 12 Month Lease Term
- Assessor Parcel Number 484206420300
- Seller Considering Concessions
Community Details
Overview
- Grand Cypress Rep 177 126 Subdivision
Recreation
- Community Pool
Security
- Hurricane or Storm Shutters
- Fire and Smoke Detector
Map
Source: BeachesMLS (Greater Fort Lauderdale)
MLS Number: F10493313
APN: 48-42-06-42-0300
- 4712 Grand Cypress Cir N
- 4803 NW 59th Ct
- 4751 Grand Cypress Cir N
- 6422 Egret Ave
- 6087 Grand Cypress Cir W
- 4919 Egret Ct
- 5859 NW 48th Ave
- 5838 NW 48th Ave
- 5808 NW 48th Ave
- 4834 NW 58th Manor
- 5874 NW 49th Ln
- 4940 Pelican Manor
- 4917 Pelican Manor
- 6423 Mallards Way
- 6033 NW 45th Ave
- 5854 Eagle Cay Cir
- 5747 NW 49th Ln
- 6051 NW 44th Ln
- 4467 NW 63rd Dr
- 6011 NW 44th Ln
