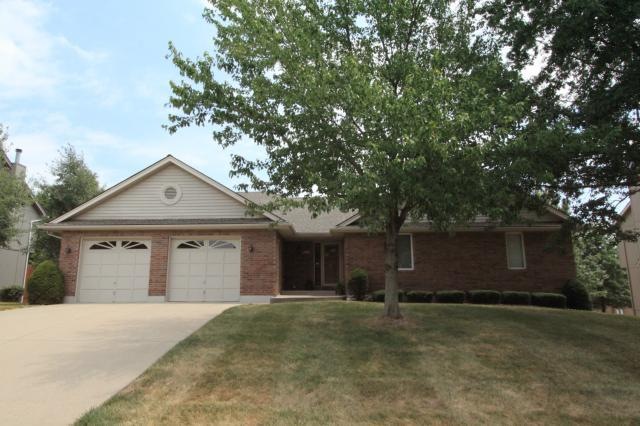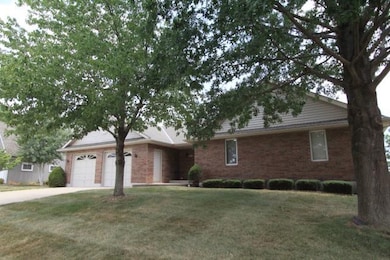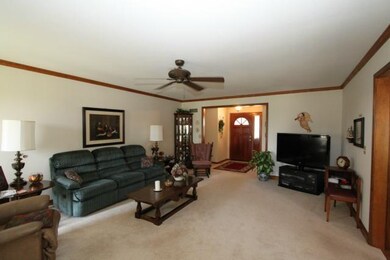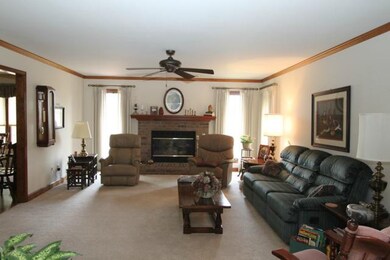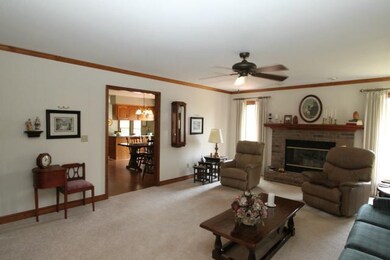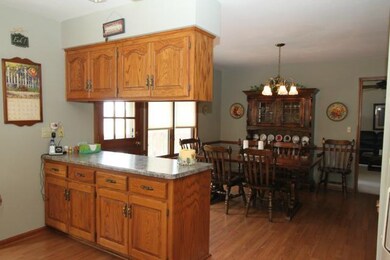
Last list price
6101 N Mersington Ave Kansas City, MO 64119
4
Beds
4
Baths
--
Sq Ft
9,583
Sq Ft Lot
Highlights
- Deck
- Recreation Room
- Ranch Style House
- Chapel Hill Elementary School Rated A
- Vaulted Ceiling
- Great Room with Fireplace
About This Home
As of February 2023What a delight, 3 or 4 bedrooms with 4 full baths. Large great room. Kit is open to formal/semi-formal dining you.
Just as clean as you will find. Brick and siding top off the low maintainance exterior. Just one owner here...come quickly to this convenient Gladstone locstion. You'll be glad you did.
Home Details
Home Type
- Single Family
Est. Annual Taxes
- $2,623
Year Built
- Built in 1992
HOA Fees
- $5 Monthly HOA Fees
Parking
- 2 Car Attached Garage
- Garage Door Opener
Home Design
- Ranch Style House
- Traditional Architecture
- Composition Roof
- Vinyl Siding
Interior Spaces
- Wet Bar: Shower Only, Vinyl, Carpet, Ceiling Fan(s), Walk-In Closet(s), Shower Over Tub, Whirlpool Tub, Laminate Counters, Built-in Features, Fireplace
- Built-In Features: Shower Only, Vinyl, Carpet, Ceiling Fan(s), Walk-In Closet(s), Shower Over Tub, Whirlpool Tub, Laminate Counters, Built-in Features, Fireplace
- Vaulted Ceiling
- Ceiling Fan: Shower Only, Vinyl, Carpet, Ceiling Fan(s), Walk-In Closet(s), Shower Over Tub, Whirlpool Tub, Laminate Counters, Built-in Features, Fireplace
- Skylights
- Gas Fireplace
- Shades
- Plantation Shutters
- Drapes & Rods
- Great Room with Fireplace
- Formal Dining Room
- Recreation Room
- Workshop
- Laundry on main level
Kitchen
- Eat-In Kitchen
- Electric Oven or Range
- Free-Standing Range
- Dishwasher
- Kitchen Island
- Granite Countertops
- Laminate Countertops
- Disposal
Flooring
- Wall to Wall Carpet
- Linoleum
- Laminate
- Stone
- Ceramic Tile
- Luxury Vinyl Plank Tile
- Luxury Vinyl Tile
Bedrooms and Bathrooms
- 4 Bedrooms
- Cedar Closet: Shower Only, Vinyl, Carpet, Ceiling Fan(s), Walk-In Closet(s), Shower Over Tub, Whirlpool Tub, Laminate Counters, Built-in Features, Fireplace
- Walk-In Closet: Shower Only, Vinyl, Carpet, Ceiling Fan(s), Walk-In Closet(s), Shower Over Tub, Whirlpool Tub, Laminate Counters, Built-in Features, Fireplace
- 4 Full Bathrooms
- Double Vanity
- Bathtub with Shower
Finished Basement
- Walk-Out Basement
- Bedroom in Basement
Home Security
- Storm Doors
- Fire and Smoke Detector
Outdoor Features
- Deck
- Enclosed patio or porch
Schools
- Chapel Hill Elementary School
- Winnetonka High School
Additional Features
- Sprinkler System
- City Lot
- Central Heating and Cooling System
Community Details
- Carriage Crossing Subdivision
Listing and Financial Details
- Assessor Parcel Number 14-706-00-21-2.00
Map
Create a Home Valuation Report for This Property
The Home Valuation Report is an in-depth analysis detailing your home's value as well as a comparison with similar homes in the area
Home Values in the Area
Average Home Value in this Area
Property History
| Date | Event | Price | Change | Sq Ft Price |
|---|---|---|---|---|
| 02/24/2023 02/24/23 | Sold | -- | -- | -- |
| 01/23/2023 01/23/23 | Pending | -- | -- | -- |
| 01/20/2023 01/20/23 | For Sale | $375,000 | +78.6% | $170 / Sq Ft |
| 10/01/2012 10/01/12 | Sold | -- | -- | -- |
| 08/27/2012 08/27/12 | Pending | -- | -- | -- |
| 07/11/2012 07/11/12 | For Sale | $210,000 | -- | -- |
Source: Heartland MLS
Tax History
| Year | Tax Paid | Tax Assessment Tax Assessment Total Assessment is a certain percentage of the fair market value that is determined by local assessors to be the total taxable value of land and additions on the property. | Land | Improvement |
|---|---|---|---|---|
| 2024 | $3,591 | $49,690 | -- | -- |
| 2023 | $3,569 | $49,690 | $0 | $0 |
| 2022 | $3,188 | $43,000 | $0 | $0 |
| 2021 | $3,192 | $42,997 | $6,080 | $36,917 |
| 2020 | $3,007 | $36,860 | $0 | $0 |
| 2019 | $3,002 | $36,860 | $0 | $0 |
| 2018 | $2,832 | $33,170 | $0 | $0 |
| 2017 | $2,805 | $33,170 | $5,320 | $27,850 |
| 2016 | $2,805 | $33,170 | $5,320 | $27,850 |
| 2015 | $2,806 | $33,170 | $5,320 | $27,850 |
| 2014 | $2,917 | $33,990 | $6,080 | $27,910 |
Source: Public Records
Mortgage History
| Date | Status | Loan Amount | Loan Type |
|---|---|---|---|
| Previous Owner | $50,000 | Credit Line Revolving |
Source: Public Records
Deed History
| Date | Type | Sale Price | Title Company |
|---|---|---|---|
| Warranty Deed | -- | Continental Title Company | |
| Trustee Deed | -- | None Available | |
| Interfamily Deed Transfer | -- | None Available | |
| Interfamily Deed Transfer | -- | -- |
Source: Public Records
Similar Homes in Kansas City, MO
Source: Heartland MLS
MLS Number: 1788677
APN: 14-706-00-21-002.00
Nearby Homes
- 6016 NE Gladstone Ln
- 3901 NE 62nd Terrace
- 3705 NE 62nd Terrace
- 3708 NE 62nd Terrace
- 3512 NE Shady Lane Dr
- 3917 NE 59th Terrace
- 4001 NE 59th St
- 3905 NE 59th St
- 4305 NE Shady Lane Dr
- 3315 NE Shady Lane Dr
- 4012 NE Brooktree Ln
- 6111 N Kensington Ct
- 5812 N Indiana Ave
- 6126 N Cypress Ct
- 3705 NE 57th St
- 5624 N Gladstone Place
- 6125 N Lister Ct
- 115 W Woodlands Dr
- 4100 NE 57th Terrace
- 3707 NE 56th Terrace
