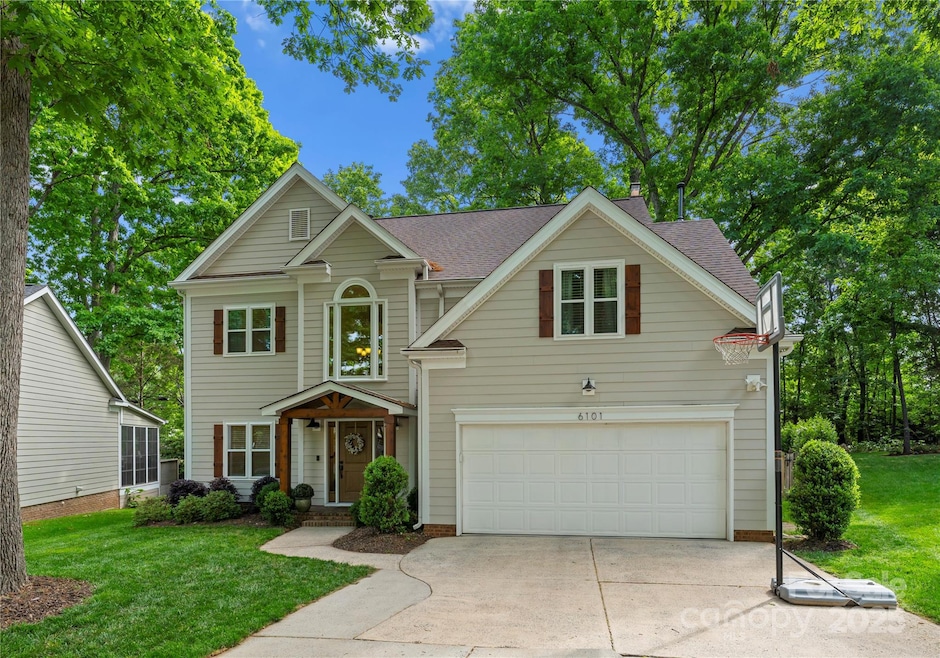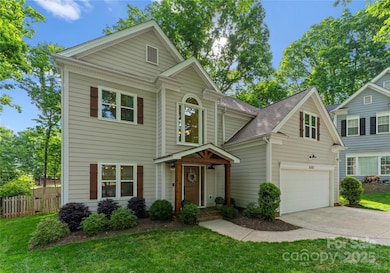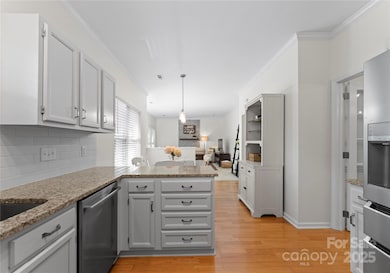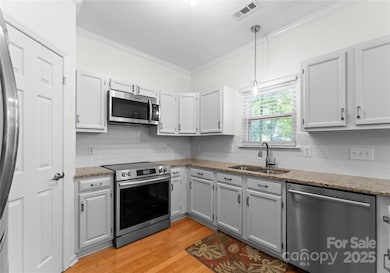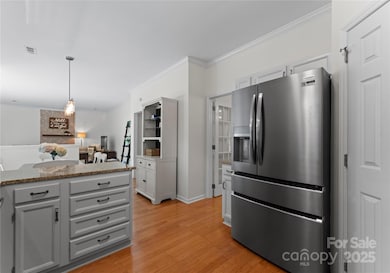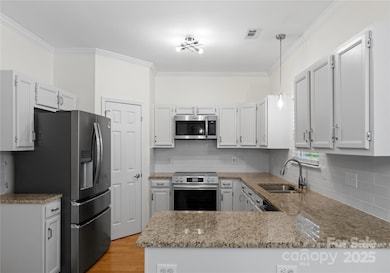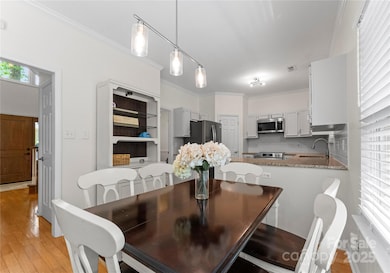
6101 Park Hill Rd Charlotte, NC 28277
Ballantyne NeighborhoodEstimated payment $3,735/month
Highlights
- Very Popular Property
- Open Floorplan
- Transitional Architecture
- Jay M Robinson Middle School Rated A-
- Clubhouse
- Wood Flooring
About This Home
Stunning and Impeccably Maintained Two Story home in desirable Thornhill community in Ballantyne, steps from the conveniences of StoneCrest! Prepare to be "WOWed" with the amount of work put into this well-cared for home. Classic White Kitchen features granite counters, NEW painted cabinetry, NEW backsplash and NEW stainless appliances- 2024 fridge, oven and microwave, 2023 dishwasher. Kitchen flows smoothly into your Breakfast Area and Living Room with gas fireplace. Separate Dining Room or makes a great flex room/playroom. Step outdoors where all the hard work is done- 2020 paver patio/firepit, fully cleared lot, updated landscaping. Upstairs features your primary suite with NEW 2022 primary bathroom remodel! Nice sized secondary rooms and recent 2022 remodeled secondary bath. Further peace of mind with NEW 2024 Water Heater, 2021 Exterior Hardie Plank Siding, Windows and Doors, 2020 Roof, 2016 HVAC. NEW Paint throughout. A theme of NEW for YOU to enjoy! Incredible Value + Location!
Listing Agent
Ivester Jackson Distinctive Properties Brokerage Email: katie@ivesterjackson.com License #249921
Home Details
Home Type
- Single Family
Est. Annual Taxes
- $3,249
Year Built
- Built in 1992
Lot Details
- Cul-De-Sac
- Back Yard Fenced
- Level Lot
- Cleared Lot
- Property is zoned R-PUD
HOA Fees
- $65 Monthly HOA Fees
Parking
- 2 Car Garage
- Front Facing Garage
- Driveway
Home Design
- Transitional Architecture
- Slab Foundation
- Hardboard
Interior Spaces
- 2-Story Property
- Open Floorplan
- Wired For Data
- Fireplace
- Insulated Windows
- Home Security System
Kitchen
- Oven
- Microwave
- Dishwasher
- Disposal
Flooring
- Wood
- Linoleum
- Tile
Bedrooms and Bathrooms
- 4 Bedrooms
Outdoor Features
- Patio
- Fire Pit
- Front Porch
Schools
- Endhaven Elementary School
- Jay M. Robinson Middle School
- Ballantyne Ridge High School
Utilities
- Central Heating and Cooling System
- Cable TV Available
Listing and Financial Details
- Assessor Parcel Number 223-433-03
Community Details
Overview
- Cusick Association, Phone Number (704) 544-7779
- Thornhill Subdivision
- Mandatory home owners association
Amenities
- Clubhouse
Recreation
- Tennis Courts
- Recreation Facilities
- Community Playground
- Community Pool
- Trails
Map
Home Values in the Area
Average Home Value in this Area
Tax History
| Year | Tax Paid | Tax Assessment Tax Assessment Total Assessment is a certain percentage of the fair market value that is determined by local assessors to be the total taxable value of land and additions on the property. | Land | Improvement |
|---|---|---|---|---|
| 2023 | $3,249 | $424,000 | $85,000 | $339,000 |
| 2022 | $2,955 | $293,200 | $90,000 | $203,200 |
| 2021 | $2,940 | $292,800 | $90,000 | $202,800 |
| 2020 | $2,933 | $285,500 | $90,000 | $195,500 |
| 2019 | $2,847 | $285,500 | $90,000 | $195,500 |
| 2018 | $2,473 | $182,900 | $49,500 | $133,400 |
| 2017 | $2,430 | $182,900 | $49,500 | $133,400 |
| 2016 | $2,517 | $190,300 | $49,500 | $140,800 |
| 2015 | $2,505 | $190,300 | $49,500 | $140,800 |
| 2014 | $2,800 | $213,200 | $55,000 | $158,200 |
Property History
| Date | Event | Price | Change | Sq Ft Price |
|---|---|---|---|---|
| 04/25/2025 04/25/25 | For Sale | $610,000 | -- | $301 / Sq Ft |
Deed History
| Date | Type | Sale Price | Title Company |
|---|---|---|---|
| Warranty Deed | $232,500 | Barristers Title Services | |
| Warranty Deed | $224,000 | None Available | |
| Warranty Deed | $200,000 | -- | |
| Interfamily Deed Transfer | -- | -- |
Mortgage History
| Date | Status | Loan Amount | Loan Type |
|---|---|---|---|
| Open | $1,660,000 | Construction | |
| Closed | $30,500 | Credit Line Revolving | |
| Closed | $213,300 | Adjustable Rate Mortgage/ARM | |
| Closed | $231,000 | Adjustable Rate Mortgage/ARM | |
| Closed | $228,288 | FHA | |
| Previous Owner | $179,200 | Fannie Mae Freddie Mac | |
| Previous Owner | $159,920 | Unknown | |
| Previous Owner | $39,980 | Stand Alone Second | |
| Previous Owner | $179,910 | Purchase Money Mortgage | |
| Previous Owner | $39,900 | Credit Line Revolving | |
| Previous Owner | $125,200 | Purchase Money Mortgage |
Similar Homes in the area
Source: Canopy MLS (Canopy Realtor® Association)
MLS Number: 4249364
APN: 223-433-03
- 8216 Indigo Row
- 6325 Hawkwood Ln
- 6319 High Creek Ct
- 4030 Hickory Springs Ln Unit 47
- 4026 Hickory Springs Ln Unit 46
- 10700 Summitt Tree Ct
- 4022 Hickory Springs Ln Unit 45
- 5047 Elm View Dr Unit 27
- 5055 Elm View Dr Unit 25
- 6425 High Creek Ct
- 3112 Endhaven Terraces Ln Unit 6
- 5503 Piper Glen Dr
- 3008 Endhaven Terraces Ln Unit 13
- 3108 Endhaven Terraces Ln Unit 7
- 3104 Endhaven Terraces Ln Unit 8
- 7316 Versailles Ln
- 3100 Endhaven Terraces Ln Unit 9
- 5051 Elm View Dr Unit 26
- 3016 Endhaven Terraces Ln Unit 11
- 3020 Endhaven Terraces Ln Unit 10
