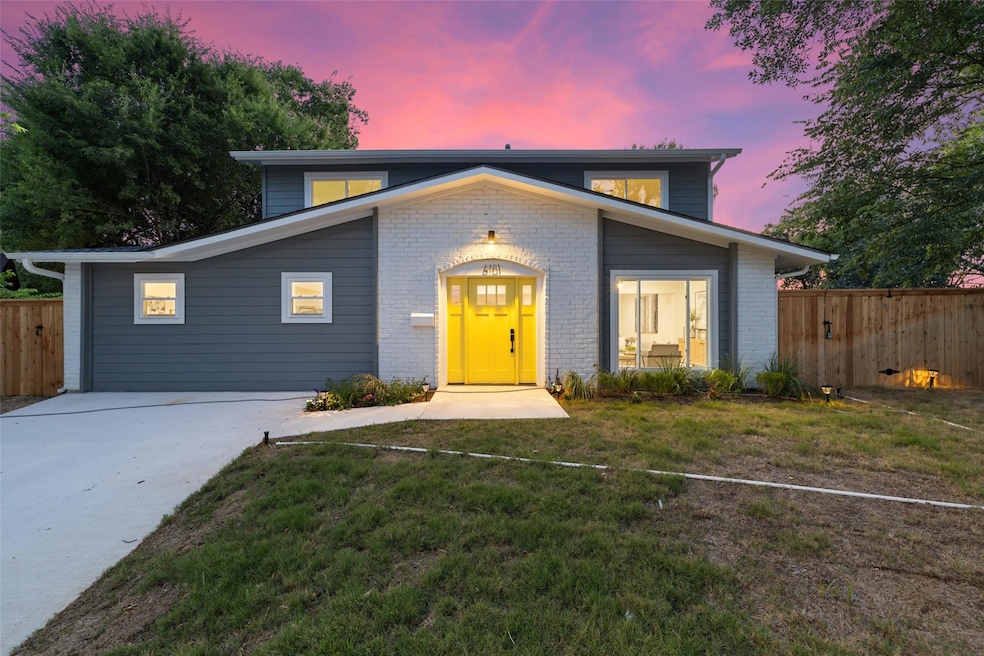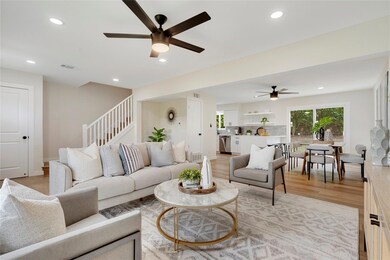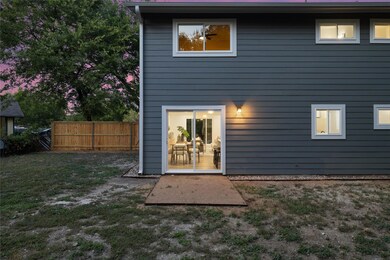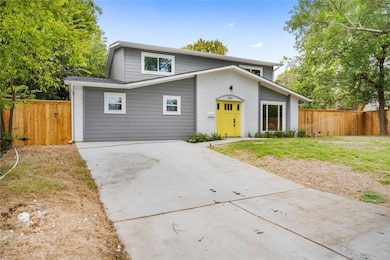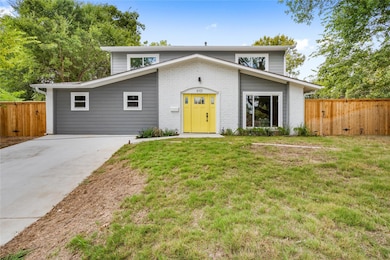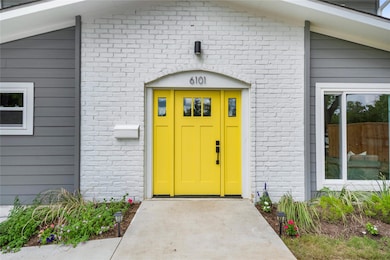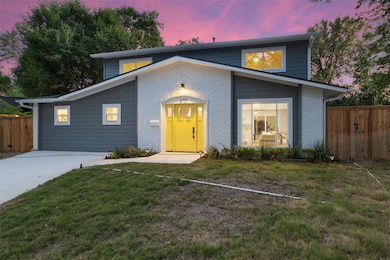
6101 Provencial Cove Austin, TX 78724
East MLK NeighborhoodEstimated payment $3,160/month
Highlights
- Wooded Lot
- Granite Countertops
- Covered patio or porch
- Main Floor Primary Bedroom
- No HOA
- Stainless Steel Appliances
About This Home
Step into this beautifully remodeled four-bedroom, two-and-a-half-bath home located in a quiet cul-de-sac on Austin’s lively east side. From the moment you arrive, you'll notice the attention to detail that sets this home apart. The moment you step inside, you’re greeted by an open, modernized interior that has been thoughtfully upgraded from top to bottom. Every detail has been carefully considered, with high-end finishes throughout.The main living areas flow seamlessly, with natural light highlighting the brand-new fixtures and giving the home a bright, welcoming feel. The versatile fourth bedroom can easily serve as a private guest suite, second living room, or your personal media/game room, offering flexibility to suit your lifestyle.This home offers the best of both worlds: style and peace of mind. Major improvements include a brand-new roof installed in 2023 and a brand-new air conditioning system added in 2024, ensuring your comfort for years to come. Step out back to find a huge, private backyard with no rear neighbors—ideal for gatherings, family time, or simply enjoying some outdoor relaxation. With its perfect blend of function and luxury, this home is an absolute must-see! Experience modern living at its finest in this East Austin treasure—schedule your tour today!
Listing Agent
All City Real Estate Ltd. Co Brokerage Phone: (512) 568-4763 License #0761226

Co-Listing Agent
All City Real Estate Ltd. Co Brokerage Phone: (512) 568-4763 License #0649186
Home Details
Home Type
- Single Family
Est. Annual Taxes
- $8,883
Year Built
- Built in 1969
Lot Details
- 0.25 Acre Lot
- Lot Dimensions are 92 x 117
- Cul-De-Sac
- East Facing Home
- Fenced
- Landscaped
- Wooded Lot
- Back and Front Yard
Home Design
- Brick Exterior Construction
- Slab Foundation
- Shingle Roof
- Composition Roof
- Wood Siding
Interior Spaces
- 1,966 Sq Ft Home
- 2-Story Property
- Ceiling Fan
- Aluminum Window Frames
- Family Room with Fireplace
- Vinyl Flooring
Kitchen
- Breakfast Bar
- Gas Oven
- Microwave
- Dishwasher
- Stainless Steel Appliances
- Granite Countertops
Bedrooms and Bathrooms
- 4 Bedrooms | 2 Main Level Bedrooms
- Primary Bedroom on Main
Parking
- 2 Parking Spaces
- Driveway
Outdoor Features
- Covered patio or porch
Schools
- Norman-Sims Elementary School
- Garcia Middle School
- Lyndon B Johnson High School
Utilities
- No Cooling
- No Heating
- Phone Available
Community Details
- No Home Owners Association
- Cavalier Park Sec 01 Subdivision
Listing and Financial Details
- Assessor Parcel Number 02152806780000
- Tax Block D
Map
Home Values in the Area
Average Home Value in this Area
Tax History
| Year | Tax Paid | Tax Assessment Tax Assessment Total Assessment is a certain percentage of the fair market value that is determined by local assessors to be the total taxable value of land and additions on the property. | Land | Improvement |
|---|---|---|---|---|
| 2023 | $5,092 | $448,376 | $100,000 | $348,376 |
| 2022 | $8,364 | $423,486 | $100,000 | $323,486 |
| 2021 | $5,934 | $272,638 | $50,000 | $222,638 |
| 2020 | $5,318 | $247,956 | $50,000 | $197,956 |
| 2018 | $4,695 | $212,081 | $55,000 | $157,081 |
| 2017 | $2,913 | $130,638 | $27,500 | $103,138 |
| 2016 | $2,913 | $130,638 | $27,500 | $103,138 |
| 2015 | $2,713 | $146,504 | $27,500 | $119,004 |
| 2014 | $2,713 | $126,019 | $27,500 | $98,519 |
Property History
| Date | Event | Price | Change | Sq Ft Price |
|---|---|---|---|---|
| 04/06/2025 04/06/25 | Price Changed | $433,499 | -2.3% | $220 / Sq Ft |
| 03/07/2025 03/07/25 | For Sale | $443,499 | 0.0% | $226 / Sq Ft |
| 03/01/2025 03/01/25 | Pending | -- | -- | -- |
| 02/03/2025 02/03/25 | Price Changed | $443,499 | -3.3% | $226 / Sq Ft |
| 01/16/2025 01/16/25 | Price Changed | $458,499 | -2.1% | $233 / Sq Ft |
| 11/18/2024 11/18/24 | Price Changed | $468,499 | -0.7% | $238 / Sq Ft |
| 10/25/2024 10/25/24 | Price Changed | $471,999 | -0.4% | $240 / Sq Ft |
| 10/08/2024 10/08/24 | Price Changed | $473,999 | -2.3% | $241 / Sq Ft |
| 09/18/2024 09/18/24 | For Sale | $484,999 | +106.4% | $247 / Sq Ft |
| 08/01/2023 08/01/23 | Sold | -- | -- | -- |
| 07/04/2023 07/04/23 | Pending | -- | -- | -- |
| 06/28/2023 06/28/23 | For Sale | $235,000 | -- | $155 / Sq Ft |
Deed History
| Date | Type | Sale Price | Title Company |
|---|---|---|---|
| Deed | -- | None Listed On Document |
Mortgage History
| Date | Status | Loan Amount | Loan Type |
|---|---|---|---|
| Open | $425,000 | Construction | |
| Closed | $200,000 | Construction | |
| Closed | $3,000,000 | Construction |
Similar Homes in Austin, TX
Source: Unlock MLS (Austin Board of REALTORS®)
MLS Number: 6940486
APN: 545015
- 6309 Huntleigh Way
- 6101 Garden View Dr
- 4710 Craigwood Dr
- 4711 Little Hill Cir
- 4807 Hilldale Dr
- 5505 Bentsen Ln
- 5224 Tower Trail
- 4508 Craigwood Dr
- 5306 Jason Dr
- 4705 York Hill Dr
- 4803 Broadhill Dr
- 4809 Star Jasmine Dr Unit 135
- 1912 Bunche Rd Unit B
- 4602 Bundyhill Dr
- 1811 Webberville Rd Unit 1206
- 5368 Agatha Cir
- 4810 E Martin Luther King Junior Blvd
- 5312 Mulberry Grove Ln
- 5337 Agatha Cir
- 4901 Springdale Rd Unit 106
