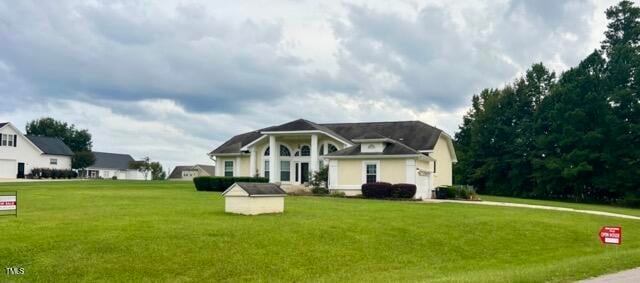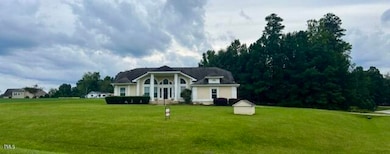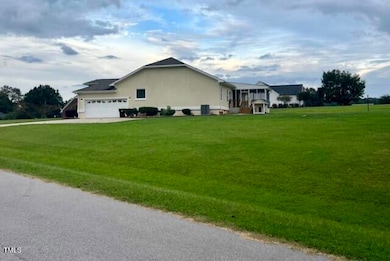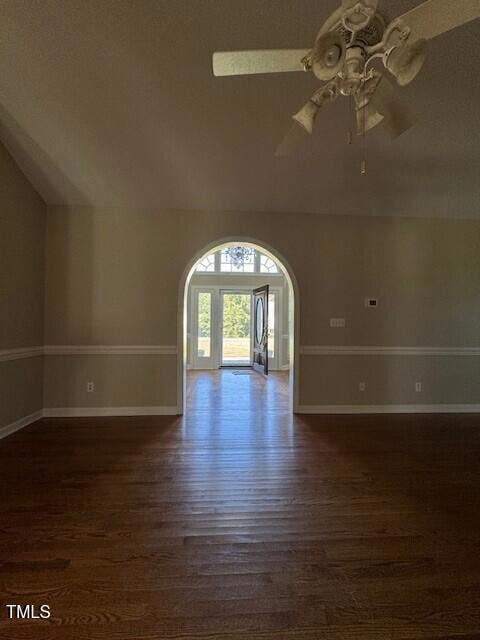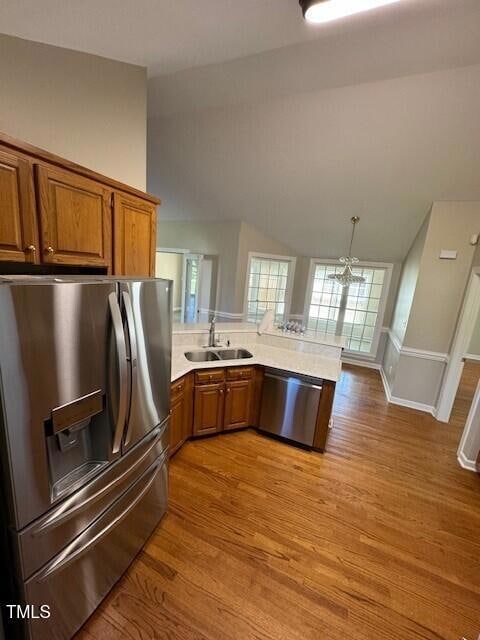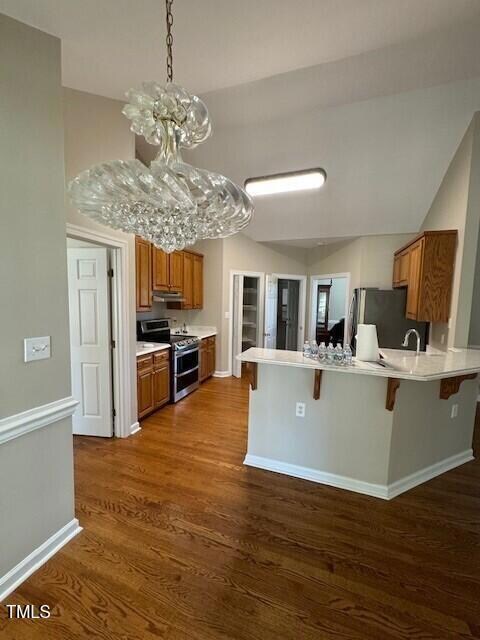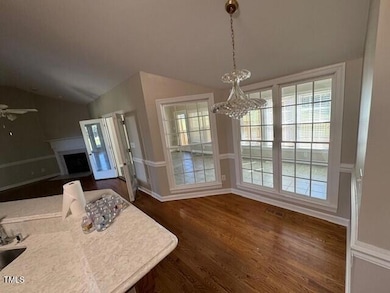
6101 Valentine St Zebulon, NC 27597
Youngsville NeighborhoodEstimated payment $3,019/month
Total Views
16,847
4
Beds
3
Baths
2,404
Sq Ft
$210
Price per Sq Ft
Highlights
- Deck
- Ranch Style House
- Sun or Florida Room
- Vaulted Ceiling
- Wood Flooring
- Corner Lot
About This Home
''Stunning corner lot home featuring a brand-new screened-in room, a recently installed HVAC system (just 3 months old), and a kitchen with updated quartz countertops and appliances. Master bath is also equipped with a quartz countertop. The master bedroom is spacious and luxurious. Located in a beautiful neighborhood. A must-see!'' seller is owner.
Home Details
Home Type
- Single Family
Est. Annual Taxes
- $2,400
Year Built
- Built in 1995
Lot Details
- 1.2 Acre Lot
- Brush Vegetation
- Corner Lot
- Paved or Partially Paved Lot
- Level Lot
- Open Lot
- Cleared Lot
- Few Trees
- Back and Front Yard
Parking
- 20 Car Attached Garage
- Side Facing Garage
- Garage Door Opener
- Private Driveway
- 4 Open Parking Spaces
Home Design
- Ranch Style House
- Traditional Architecture
- Raised Foundation
- Block Foundation
- Asbestos Shingle Roof
- Stucco
Interior Spaces
- 2,404 Sq Ft Home
- Crown Molding
- Vaulted Ceiling
- Ceiling Fan
- Chandelier
- Heatilator
- Screen For Fireplace
- Gas Log Fireplace
- Triple Pane Windows
- Insulated Windows
- Blinds
- Aluminum Window Frames
- Window Screens
- French Doors
- Entrance Foyer
- Family Room with Fireplace
- L-Shaped Dining Room
- Breakfast Room
- Sun or Florida Room
- Screened Porch
- Basement
- Crawl Space
Kitchen
- Eat-In Kitchen
- Breakfast Bar
- Double Self-Cleaning Oven
- Electric Oven
- Free-Standing Electric Range
- Range Hood
- Plumbed For Ice Maker
- Dishwasher
- Stainless Steel Appliances
Flooring
- Wood
- Carpet
- Ceramic Tile
Bedrooms and Bathrooms
- 4 Bedrooms
- Walk-In Closet
- 3 Full Bathrooms
- Double Vanity
- Bathtub with Shower
- Walk-in Shower
Laundry
- Laundry Room
- Laundry on lower level
- Sink Near Laundry
- Washer and Electric Dryer Hookup
Attic
- Pull Down Stairs to Attic
- Unfinished Attic
- Attic or Crawl Hatchway Insulated
Home Security
- Security System Owned
- Storm Doors
- Fire and Smoke Detector
Schools
- Bunn Elementary And Middle School
- Bunn High School
Utilities
- Forced Air Heating and Cooling System
- Well
- Electric Water Heater
- Water Purifier
- Water Purifier is Owned
- Fuel Tank
- Septic Tank
- Septic System
- High Speed Internet
- Phone Available
- Cable TV Available
Additional Features
- Visitor Bathroom
- Energy-Efficient Windows
- Deck
- Grass Field
Listing and Financial Details
- Assessor Parcel Number 029091
Community Details
Overview
- No Home Owners Association
- Stallings Crossing Subdivision
Security
- Security Service
Map
Create a Home Valuation Report for This Property
The Home Valuation Report is an in-depth analysis detailing your home's value as well as a comparison with similar homes in the area
Home Values in the Area
Average Home Value in this Area
Tax History
| Year | Tax Paid | Tax Assessment Tax Assessment Total Assessment is a certain percentage of the fair market value that is determined by local assessors to be the total taxable value of land and additions on the property. | Land | Improvement |
|---|---|---|---|---|
| 2024 | $2,495 | $399,160 | $80,000 | $319,160 |
| 2023 | $2,341 | $254,210 | $40,000 | $214,210 |
| 2022 | $2,331 | $254,210 | $40,000 | $214,210 |
| 2021 | $2,310 | $248,960 | $40,000 | $208,960 |
| 2020 | $2,323 | $248,960 | $40,000 | $208,960 |
| 2019 | $2,313 | $248,960 | $40,000 | $208,960 |
| 2018 | $2,308 | $248,960 | $40,000 | $208,960 |
| 2017 | $2,332 | $229,220 | $40,000 | $189,220 |
| 2016 | $2,412 | $229,220 | $40,000 | $189,220 |
| 2015 | $2,412 | $229,220 | $40,000 | $189,220 |
| 2014 | $2,244 | $229,220 | $40,000 | $189,220 |
Source: Public Records
Property History
| Date | Event | Price | Change | Sq Ft Price |
|---|---|---|---|---|
| 04/04/2025 04/04/25 | Price Changed | $505,000 | -1.9% | $210 / Sq Ft |
| 12/31/2024 12/31/24 | Price Changed | $515,000 | -1.9% | $214 / Sq Ft |
| 12/21/2024 12/21/24 | For Sale | $525,000 | -- | $218 / Sq Ft |
Source: Doorify MLS
Deed History
| Date | Type | Sale Price | Title Company |
|---|---|---|---|
| Deed | $75,000 | -- |
Source: Public Records
Similar Homes in Zebulon, NC
Source: Doorify MLS
MLS Number: 10068056
APN: 029091
Nearby Homes
- 100 Lexington Ave
- 1399 Stallings Rd
- 2612 Huntsman Trail
- 977 Lewis Rd
- 505 Rossie Jones Rd
- 2501 Huntsman Trail
- 05 Oakley Rd
- 04 Oakley Rd
- 03 Oakley Rd
- 456 Carlyle Rd
- 10620 Staghound Trail
- 52 Sagebrook Ct
- 1518 Parks Village Rd
- 375 Thomas Arnold Rd
- 13671 Burgess Rd
- LOT 10 Debnam Rd
- 10504 Carsons Creek Dr
- 45 Stream View Way
- 725 Bracklyn Ave
- 625 Spellbrook Rd
