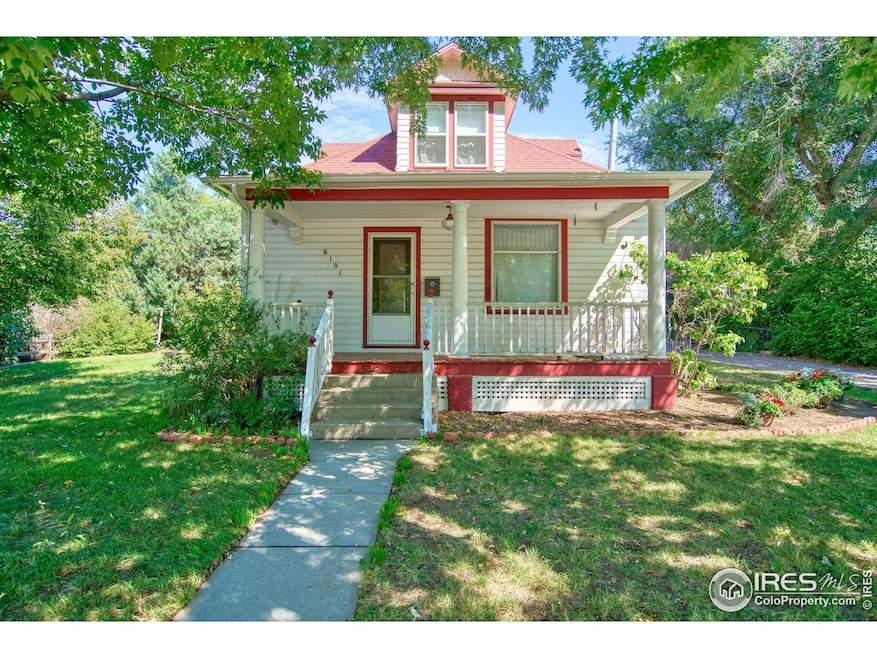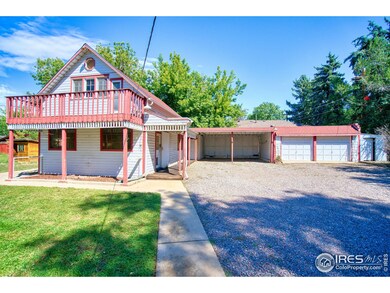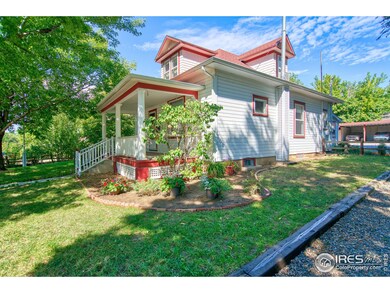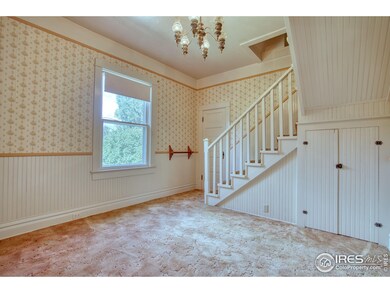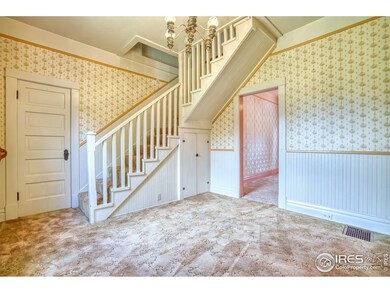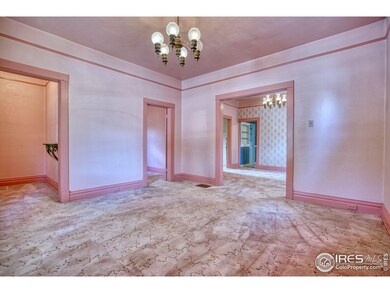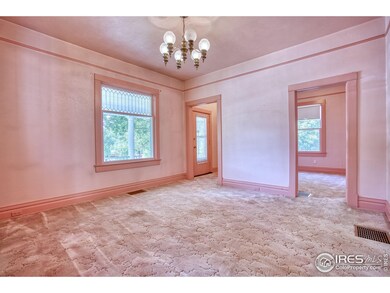
$675,000
- 3 Beds
- 1 Bath
- 1,225 Sq Ft
- 3280 Fenton St
- Wheat Ridge, CO
As one of the first homes built in Wheat Ridge in 1929, this home has maintained the original special touches that make it unique, including brick walls in the basement, special niches/built-ins, and arched walls - all adding warmth and charm. Located in the desired Olinger Gardens neighborhood the location is perfect for those wanting to enjoy all that Highlands, Berkeley, Sloans and Edgewater
Sherri L. Heronema Heronema Homes, LLC
