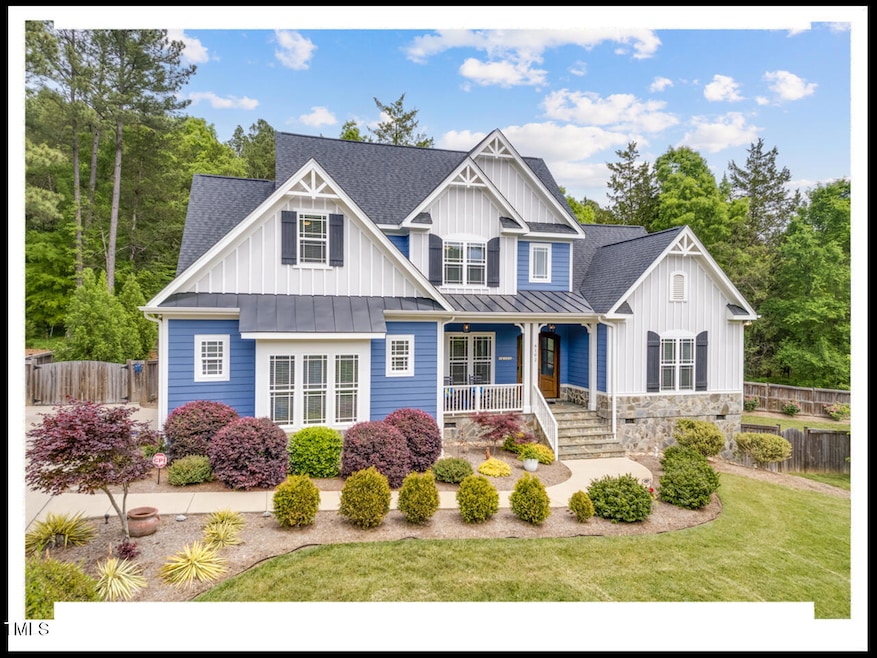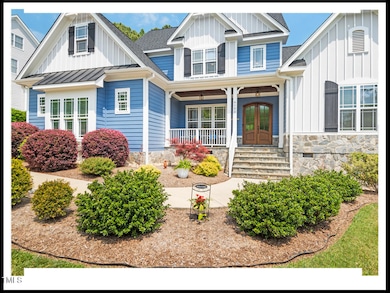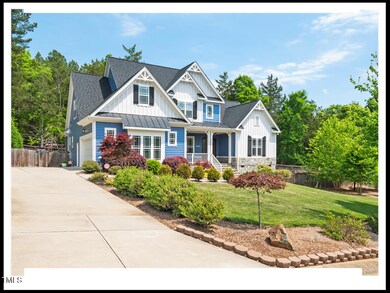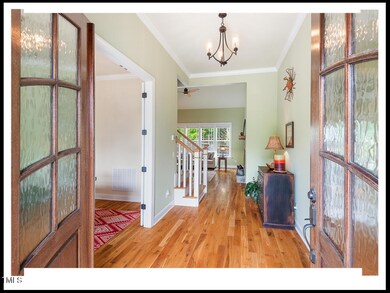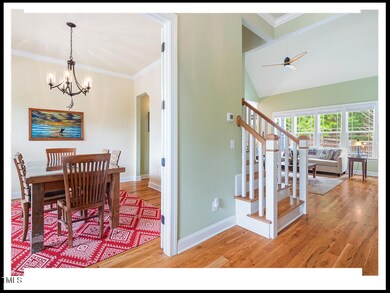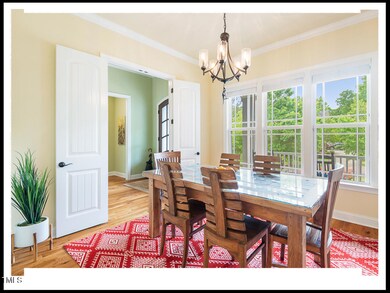
6102 Cabin Branch Dr Durham, NC 27712
Estimated payment $4,475/month
Highlights
- Transitional Architecture
- Main Floor Primary Bedroom
- Bonus Room
- Wood Flooring
- 1 Fireplace
- Mud Room
About This Home
SUNDAY 3/16/25 OPEN HOUSE CANCELLED. Welcome to this stunning custom-built home in the prestigious Treyburn Forest. Every inch of this home was thoughtfully designed, with no detail spared, culminating in its grand completion in February 2019. Step inside and be captivated by the soaring 12-foot ceilings, exquisite wide crown molding and baseboards, and the breathtaking vaulted ceiling in the living room, where a grand stone fireplace serves as the centerpiece, flanked by custom-built cabinetry. The elegance continues with rich, natural hardwood floors throughout—no carpet in sight! Designed for both comfort and sophistication, the seamless open floor plan flows effortlessly from the gourmet kitchen to the breakfast nook and inviting living area. The formal dining room offers an intimate space for entertaining. Retreat to the expansive first-floor primary suite, featuring a spa-like en-suite bath adorned with granite counters, dual vanities with luxurious natural stone vessel sinks, and a frameless glass walk-in shower—complete with a classic, rain, and handheld shower system for the ultimate relaxation experience. A massive custom walk-in closet provides ample space for your wardrobe and accessories. Flooded with natural light, the upper level boasts a charming landing area, two generously sized bedrooms with custom closets, and a well-appointed hall bathroom with a dual vanity and a private water closet with a tub/shower combo. A flex room—perfect for a home office, playroom, or private retreat—adds versatility, while a spacious bonus room offers endless possibilities for relaxation or recreation. Another custom walk-in closet ensures ample storage. Step outside through elegant double French doors onto the screened porch, leading to an expansive deck that overlooks serene, densely wooded surroundings. A reinforced section is ready for a hot tub installation, offering the perfect space to unwind under the stars. The landscaped, fenced-in yard provides a private oasis, ready for you to make it your own. Entertain effortlessly with a natural gas-plumbed grill—no more propane tank hassles! This is more than a home—it's a lifestyle of luxury and tranquility. Don't miss your chance to make it yours!
Home Details
Home Type
- Single Family
Est. Annual Taxes
- $5,283
Year Built
- Built in 2018
Lot Details
- 0.41 Acre Lot
- Lot Dimensions are 144x208x55x175
HOA Fees
- $52 Monthly HOA Fees
Parking
- 2 Car Attached Garage
- 4 Open Parking Spaces
Home Design
- Transitional Architecture
- Raised Foundation
- Blown-In Insulation
- Batts Insulation
- Architectural Shingle Roof
- Board and Batten Siding
Interior Spaces
- 2,846 Sq Ft Home
- 2-Story Property
- Ceiling Fan
- 1 Fireplace
- Mud Room
- Living Room
- Dining Room
- Bonus Room
- Laundry Room
Flooring
- Wood
- Tile
Bedrooms and Bathrooms
- 3 Bedrooms
- Primary Bedroom on Main
Schools
- Little River Elementary School
- Lucas Middle School
- Northern High School
Utilities
- Cooling System Powered By Gas
- ENERGY STAR Qualified Air Conditioning
- Central Air
- Heating System Uses Natural Gas
Community Details
- Association fees include ground maintenance, road maintenance, storm water maintenance
- Associa Hrw Association, Phone Number (919) 787-9000
- Treyburn Forest Subdivision
Listing and Financial Details
- Assessor Parcel Number 0835-98-0199
Map
Home Values in the Area
Average Home Value in this Area
Tax History
| Year | Tax Paid | Tax Assessment Tax Assessment Total Assessment is a certain percentage of the fair market value that is determined by local assessors to be the total taxable value of land and additions on the property. | Land | Improvement |
|---|---|---|---|---|
| 2024 | $5,283 | $378,761 | $52,725 | $326,036 |
| 2023 | $4,961 | $378,761 | $52,725 | $326,036 |
| 2022 | $4,848 | $378,761 | $52,725 | $326,036 |
| 2021 | $4,825 | $378,761 | $52,725 | $326,036 |
| 2020 | $4,635 | $372,645 | $52,725 | $319,920 |
| 2019 | $4,233 | $340,286 | $52,725 | $287,561 |
| 2018 | $620 | $45,695 | $45,695 | $0 |
| 2017 | $615 | $45,695 | $45,695 | $0 |
| 2016 | $595 | $45,695 | $45,695 | $0 |
| 2015 | $1,012 | $73,100 | $73,100 | $0 |
| 2014 | $1,012 | $73,100 | $73,100 | $0 |
Property History
| Date | Event | Price | Change | Sq Ft Price |
|---|---|---|---|---|
| 03/17/2025 03/17/25 | Pending | -- | -- | -- |
| 03/10/2025 03/10/25 | For Sale | $715,000 | -- | $251 / Sq Ft |
Deed History
| Date | Type | Sale Price | Title Company |
|---|---|---|---|
| Interfamily Deed Transfer | -- | None Available | |
| Warranty Deed | -- | None Available | |
| Warranty Deed | $21,000 | None Available | |
| Warranty Deed | $21,000 | Attorney |
Similar Homes in Durham, NC
Source: Doorify MLS
MLS Number: 10081224
APN: 201271
- 1231 Champions Pointe Dr
- 3 Moss Spring Ct
- 907 Vintage Hill Pkwy
- 2602 Vintage Hill Ct
- 1318 Torredge Rd
- 1617 Torredge Rd
- 801 Snow Hill Rd
- 4405 Turnberry Cir
- 321 Villa Dr
- 1122 Snow Hill Rd
- 1213 Rocky Point Ln
- 1200 Cabin Creek Rd
- 44 Grandwood Cir
- 48 Grandwood Cir
- 6614 Chantilley Place
- 201 Johnstone Ct
- 908 Snow Hill Rd
- 5706 Altrada Dr
- 5635 Paragon Cir
- 5520 Novaglen Rd
