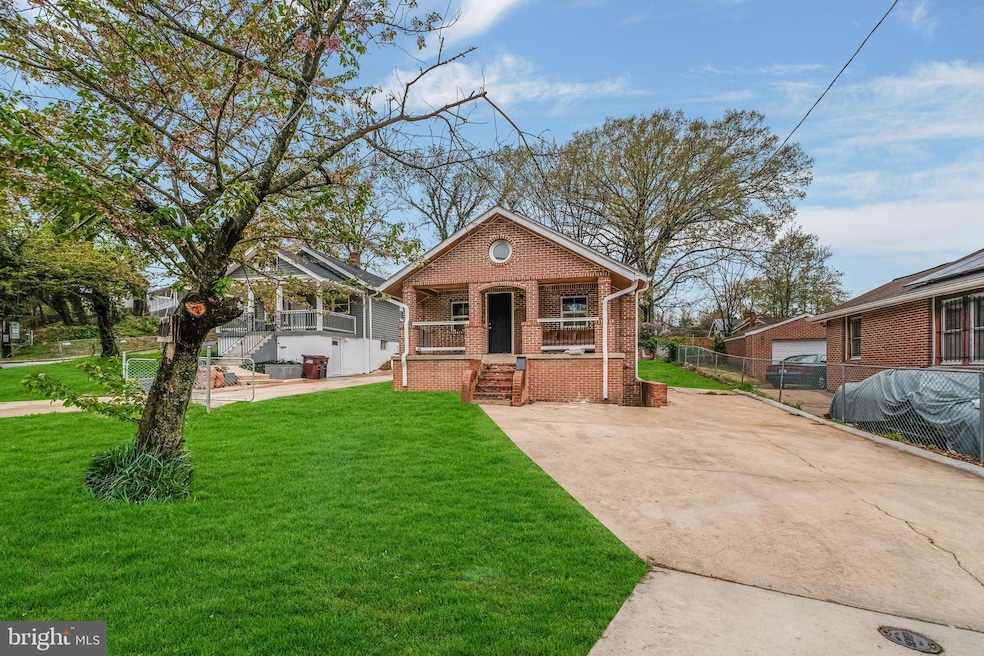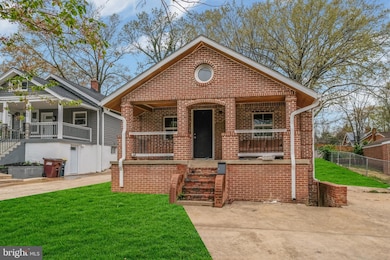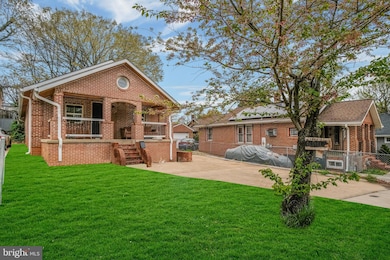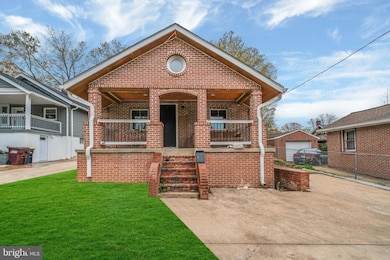
6102 Central Ave Capitol Heights, MD 20743
Estimated payment $2,736/month
Highlights
- Traditional Architecture
- Central Air
- Hot Water Heating System
- No HOA
About This Home
Coming Soon - Welcome to 6102 Central Ave – Where Comfort Meets Convenience!
This beautifully updated 4-bedroom, 3.5-bath home offers the perfect blend of space, style, and location. Nestled in the heart of Capitol Heights, this property boasts a bright and open layout ideal for both everyday living and entertaining.
Step inside to discover a spacious main level with a modern kitchen featuring sleek countertops, stainless steel appliances, and plenty of cabinet space. The open-concept living and dining areas are filled with natural light, making the space warm and inviting. A conveniently located powder room adds functionality for guests.
You’ll find generously sized bedrooms, including a luxurious primary suite with a private en-suite bath and ample closet space. The fully finished basement includes an additional bedroom and full bath—perfect for a guest suite, home office, or rental potential.
Enjoy a large backyard with plenty of room to entertain, garden, or simply relax outdoors. Private driveway parking and a prime location just minutes from DC, Metro stations, shopping, and major commuter routes make this a must-see!
Don't miss your chance to own this incredible home in a rapidly growing area!
Home Details
Home Type
- Single Family
Est. Annual Taxes
- $6,783
Year Built
- Built in 1929
Lot Details
- 5,246 Sq Ft Lot
- Property is zoned RSF65
Parking
- Alley Access
Home Design
- Traditional Architecture
- Brick Exterior Construction
- Slab Foundation
Interior Spaces
- Property has 1 Level
- Finished Basement
Bedrooms and Bathrooms
- 4 Main Level Bedrooms
Utilities
- Central Air
- Hot Water Heating System
- Electric Water Heater
Community Details
- No Home Owners Association
- Capitol Heights Subdivision
Listing and Financial Details
- Assessor Parcel Number 17182011617
Map
Home Values in the Area
Average Home Value in this Area
Tax History
| Year | Tax Paid | Tax Assessment Tax Assessment Total Assessment is a certain percentage of the fair market value that is determined by local assessors to be the total taxable value of land and additions on the property. | Land | Improvement |
|---|---|---|---|---|
| 2024 | $7,198 | $386,267 | $0 | $0 |
| 2023 | $6,476 | $60,200 | $60,200 | $0 |
| 2022 | $1,381 | $55,167 | $0 | $0 |
| 2021 | $1,340 | $50,133 | $0 | $0 |
| 2020 | $904 | $45,100 | $45,100 | $0 |
| 2019 | $773 | $45,200 | $45,100 | $100 |
| 2018 | $912 | $45,200 | $45,100 | $100 |
| 2017 | $1,273 | $45,200 | $0 | $0 |
| 2016 | -- | $45,200 | $0 | $0 |
| 2015 | $2,552 | $138,100 | $0 | $0 |
| 2014 | $2,552 | $127,600 | $0 | $0 |
Property History
| Date | Event | Price | Change | Sq Ft Price |
|---|---|---|---|---|
| 04/22/2025 04/22/25 | For Sale | $389,000 | -- | $306 / Sq Ft |
Deed History
| Date | Type | Sale Price | Title Company |
|---|---|---|---|
| Deed | $384,000 | First American Title | |
| Deed | $73,543 | Lexicon Title Services Llc | |
| Deed | $30,500 | -- |
Mortgage History
| Date | Status | Loan Amount | Loan Type |
|---|---|---|---|
| Previous Owner | $208,500 | Commercial |
Similar Homes in Capitol Heights, MD
Source: Bright MLS
MLS Number: MDPG2148090
APN: 18-2011617
- 17 Tunic Ave
- 107 Sultan Ave
- 511 Ventura Ave
- 22 Maryland Park Dr
- 117 Tunic Ave
- 5405 Bye St
- 412 Xenia Ave
- 42 Bayou Ave
- 14 Chamber Ave
- 203 Unicorn Place
- 205 Unicorn Place
- 0 Eagle St
- 5308 Cumberland St
- 5703 Eagle St
- 15 Akin Ave
- 5908 Burgundy St
- 11 Akin Ave
- 500 Larchmont Ave
- 6190 Central Ave
- 419 Larchmont Ave



