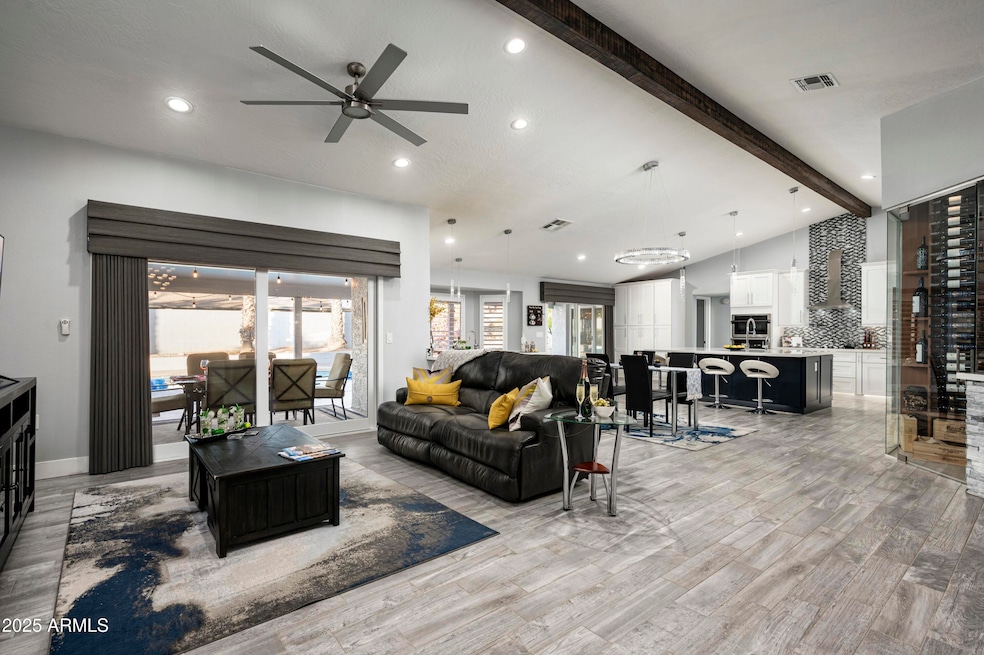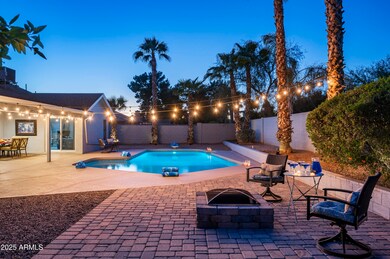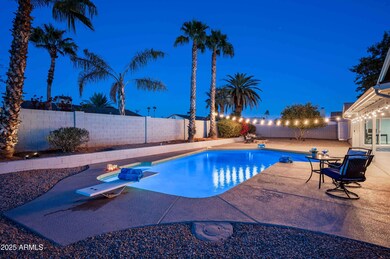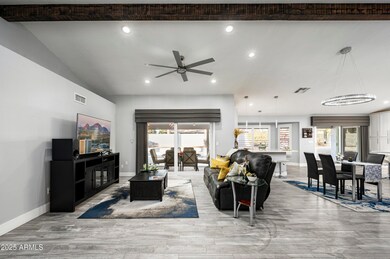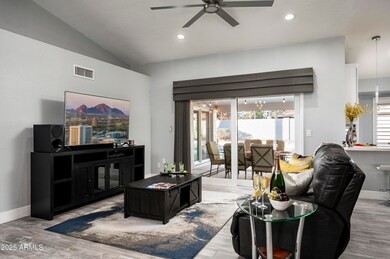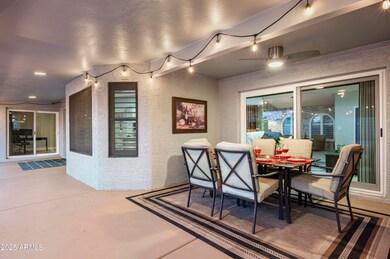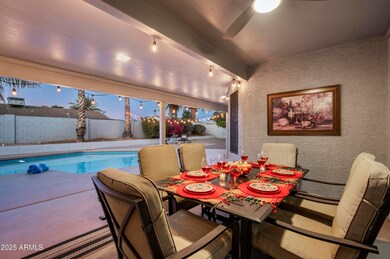
6102 E Nisbet Rd Scottsdale, AZ 85254
Paradise Valley NeighborhoodEstimated payment $6,831/month
Highlights
- Private Pool
- RV Gated
- Mountain View
- Desert Springs Preparatory Elementary School Rated A
- 0.29 Acre Lot
- Contemporary Architecture
About This Home
Beautifully reimagined and fully remodeled 4 bedroom, 2.5 bathroom home
seamlessly blends exceptional quality finishes and unparalleled comfort set in the perfect Kierland location for convenience. Nestled in the heart of Scottsdale's prestigious magic zip code of 85254. This stunning property is just minutes from renowned dining, shopping, and entertainment destinations like Kierland Commons, Scottsdale Quarter, Westworld, and the world-famous Phoenix Open.
Soaring ceilings and a sophisticated renovation that immediately captivates the eye. New floor plan, elegant large-format tile flooring throughout. The expansive great room with two large sliding glass doors opening to the backyard patio and pool area, creates a seamless flow between indoor and outdoor living. Completely transformed, the bright and airy kitchen is sure to delight any chef. Showcasing top-of-the-line stainless steel appliances, built in wall ovens, and stovetop. Abundant cabinetry complements both style and functionality with rollout shelves, under-cabinet and floor lighting, with a sprawling quartz island for social gatherings and providing ample prep space.
One of the home's most striking features is the illuminated glass wine room, with space for 500 bottles of your finest collection. This captivating display is complemented by a dry-stacked stone accent wall and chic tasting area, creating the perfect atmosphere for entertaining or savoring a quiet moment. Just adjacent, a full-service wet bar, wine fridge, social island seating and contemporary light fixtures adding a layer of sophistication and flair.
The backyard is an entertainer's paradise, featuring a sparkling pool that invites you to unwind under the Arizona sun or host gatherings in style. Whether you're soaking up the sun, dining alfresco, or relaxing by the pool, the outdoor living is designed for pure enjoyment.
The spacious primary suite is a true retreat, offering a private slider to the patio, two generous dressing closets, and a spa inspired bath with a luxurious soaking tub, and a large shower.
Additional features include a 3-car garage with epoxy flooring, an RV gate, and a Tuff Shed, offering an abundance of storage in this non-HOA community located adjacent to Crossed Arrows Park. With 21.7 acres of natural beauty, this park provides the ideal setting for those seeking an active and refreshing outdoor experience.
This home presents an exceptional opportunity to own a beautifully remodeled property in one of Scottsdale's most desirable locations. Don't miss your chance to experience the perfect blend of style, luxury, and convenience in this one-of-a-kind Scottsdale gem! Come and see 6102 E Nisbet Road, Scottsdale, AZ 85254 today.
Open House Schedule
-
Saturday, April 12, 20251:00 to 3:00 pm4/12/2025 1:00:00 PM +00:004/12/2025 3:00:00 PM +00:00Fully remodeled 4-Bedroom, 2.5-Bath, 3-Car Garage, single-level home seamlessly blends exceptional quality finishes and unparalleled comfort situated in the perfect location. The reimagined floor plan features new plank tile flooring throughout, chef’s kitchen, expansive great room, social full-service bar, wine room, and spa-inspired baths. Conveniently located in the heart of Scottsdale’s magic zip code 85254. This stunning home is just minutes from renowned dining, shopping and entertainment destinations - Kierland Commons, Scottsdale Quarter, WestWorld and the world famous Phoenix Open! VISIT 6102 E Nisbet Road, Scottsdale, AZ 85254Add to Calendar
Home Details
Home Type
- Single Family
Est. Annual Taxes
- $3,544
Year Built
- Built in 1986
Lot Details
- 0.29 Acre Lot
- Desert faces the front and back of the property
- Block Wall Fence
- Corner Lot
- Front and Back Yard Sprinklers
- Sprinklers on Timer
Parking
- 3 Car Garage
- RV Gated
Home Design
- Contemporary Architecture
- Wood Frame Construction
- Composition Roof
- Stucco
Interior Spaces
- 2,522 Sq Ft Home
- 1-Story Property
- Wet Bar
- Vaulted Ceiling
- Ceiling Fan
- Double Pane Windows
- Tile Flooring
- Mountain Views
Kitchen
- Eat-In Kitchen
- Breakfast Bar
- Built-In Microwave
- Kitchen Island
Bedrooms and Bathrooms
- 4 Bedrooms
- Remodeled Bathroom
- Primary Bathroom is a Full Bathroom
- 2.5 Bathrooms
- Dual Vanity Sinks in Primary Bathroom
- Hydromassage or Jetted Bathtub
- Bathtub With Separate Shower Stall
Accessible Home Design
- No Interior Steps
- Multiple Entries or Exits
- Hard or Low Nap Flooring
Pool
- Pool Updated in 2024
- Private Pool
Outdoor Features
- Fire Pit
- Outdoor Storage
Schools
- Liberty Elementary School
- Desert Shadows Middle School
- Horizon High School
Utilities
- Cooling Available
- Heating Available
- Water Softener
- High Speed Internet
- Cable TV Available
Listing and Financial Details
- Tax Lot 45
- Assessor Parcel Number 215-62-130
Community Details
Overview
- No Home Owners Association
- Association fees include no fees
- Built by Uknown
- La Paz At Desert Springs Unit 23 Subdivision
Recreation
- Bike Trail
Map
Home Values in the Area
Average Home Value in this Area
Tax History
| Year | Tax Paid | Tax Assessment Tax Assessment Total Assessment is a certain percentage of the fair market value that is determined by local assessors to be the total taxable value of land and additions on the property. | Land | Improvement |
|---|---|---|---|---|
| 2025 | $3,544 | $49,349 | -- | -- |
| 2024 | $4,209 | $46,999 | -- | -- |
| 2023 | $4,209 | $68,110 | $13,620 | $54,490 |
| 2022 | $4,161 | $52,520 | $10,500 | $42,020 |
| 2021 | $4,175 | $47,280 | $9,450 | $37,830 |
| 2020 | $4,027 | $44,000 | $8,800 | $35,200 |
| 2019 | $4,034 | $42,410 | $8,480 | $33,930 |
| 2018 | $3,881 | $39,980 | $7,990 | $31,990 |
| 2017 | $4,296 | $38,600 | $7,720 | $30,880 |
| 2016 | $4,224 | $37,430 | $7,480 | $29,950 |
| 2015 | $3,912 | $36,810 | $7,360 | $29,450 |
Property History
| Date | Event | Price | Change | Sq Ft Price |
|---|---|---|---|---|
| 04/05/2025 04/05/25 | For Sale | $1,195,000 | 0.0% | $474 / Sq Ft |
| 04/05/2025 04/05/25 | Off Market | $1,195,000 | -- | -- |
| 02/20/2025 02/20/25 | Price Changed | $1,195,000 | -0.4% | $474 / Sq Ft |
| 01/29/2025 01/29/25 | For Sale | $1,200,000 | +118.2% | $476 / Sq Ft |
| 06/28/2018 06/28/18 | Sold | $550,000 | -3.4% | $216 / Sq Ft |
| 05/21/2018 05/21/18 | For Sale | $569,500 | 0.0% | $223 / Sq Ft |
| 08/15/2013 08/15/13 | Rented | $2,500 | -16.7% | -- |
| 05/16/2013 05/16/13 | Under Contract | -- | -- | -- |
| 04/16/2013 04/16/13 | For Rent | $3,000 | 0.0% | -- |
| 01/09/2013 01/09/13 | Sold | $457,500 | -3.7% | $179 / Sq Ft |
| 11/05/2012 11/05/12 | Pending | -- | -- | -- |
| 10/31/2012 10/31/12 | For Sale | $474,900 | +46.1% | $186 / Sq Ft |
| 08/01/2012 08/01/12 | Sold | $325,000 | 0.0% | $129 / Sq Ft |
| 07/11/2012 07/11/12 | Pending | -- | -- | -- |
| 07/07/2012 07/07/12 | For Sale | $325,000 | 0.0% | $129 / Sq Ft |
| 07/03/2012 07/03/12 | Pending | -- | -- | -- |
| 06/30/2012 06/30/12 | For Sale | $325,000 | -- | $129 / Sq Ft |
Deed History
| Date | Type | Sale Price | Title Company |
|---|---|---|---|
| Warranty Deed | $550,000 | Security Title Agency Inc | |
| Warranty Deed | $457,500 | Security Title Agency | |
| Cash Sale Deed | $325,000 | Fidelity National Title Agen |
Mortgage History
| Date | Status | Loan Amount | Loan Type |
|---|---|---|---|
| Open | $400,500 | New Conventional | |
| Closed | $412,000 | New Conventional | |
| Previous Owner | $343,125 | New Conventional | |
| Previous Owner | $400,000 | Stand Alone Refi Refinance Of Original Loan |
Similar Homes in Scottsdale, AZ
Source: Arizona Regional Multiple Listing Service (ARMLS)
MLS Number: 6804500
APN: 215-62-130
- 6102 E Nisbet Rd
- 15027 N 61st Place
- 15217 N 60th St
- 6010 E Greenway Ln
- 6155 E Karen Dr
- 14841 N 62nd Way
- 6017 E Beck Ln
- 6323 E Nisbet Rd
- 6115 E Spring Rd
- 6325 E Helm Dr
- 6226 E Betty Elyse Ln
- 6408 E Marilyn Rd
- 6406 E Helm Dr
- 6271 E Evans Dr
- 6030 E Crocus Dr
- 6201 E Carolina Dr
- 6254 E Winchcomb Dr
- 5709 E Beck Ln
- 5734 E Betty Elyse Ln
- 6307 E Gelding Dr
