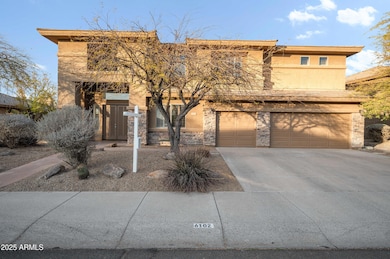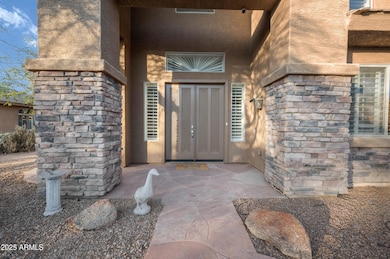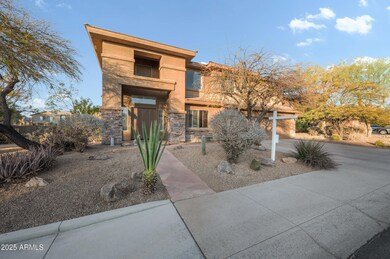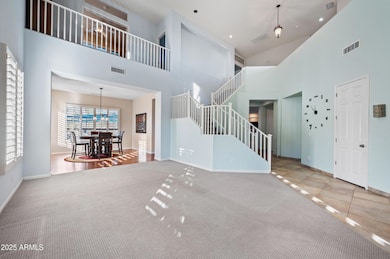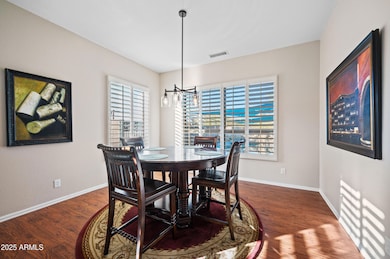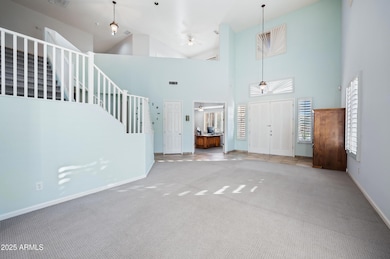
6102 E Sonoran Trail Scottsdale, AZ 85266
Boulders NeighborhoodEstimated payment $5,812/month
Highlights
- Play Pool
- Vaulted Ceiling
- Granite Countertops
- Black Mountain Elementary School Rated A-
- Wood Flooring
- Private Yard
About This Home
This stunning 4bed, 3.5bath home offers over 4,100 square feet of thoughtfully designed living space, featuring multiple bonus rooms that provide endless possibilities—a home office, media room, gym, or playroom—customized to fit your lifestyle. Step inside to soaring nearly 20-foot ceilings in the grand entry and living area, creating an open and inviting feel. The beautifully remodeled three bathrooms add a fresh, modern touch, while brand-new flooring throughout the upstairs enhances the home's elegance. The open-concept kitchen, complete with a large island and adjacent dining area, seamlessly connects to the spacious family room—perfect for entertaining. The primary suite is a true retreat, offering a private bonus room that can be used as a nursery, reading nook, or personal lounge! Outside, enjoy a sparkling play pool and spa, set against the breathtaking backdrop of Black Mountain and natural desert wash views.
Located within walking distance to top-rated schools and the YMCA, and just minutes from premier shopping and dining, this home blends comfort, convenience, and luxury living in North Scottsdale. Don't miss this rare opportunity!
Home Details
Home Type
- Single Family
Est. Annual Taxes
- $2,417
Year Built
- Built in 1998
Lot Details
- 9,000 Sq Ft Lot
- Desert faces the front of the property
- Wrought Iron Fence
- Block Wall Fence
- Private Yard
HOA Fees
- $35 Monthly HOA Fees
Parking
- 3 Car Garage
Home Design
- Wood Frame Construction
- Concrete Roof
- Stucco
Interior Spaces
- 4,116 Sq Ft Home
- 2-Story Property
- Vaulted Ceiling
- Gas Fireplace
- Double Pane Windows
- Security System Owned
Kitchen
- Eat-In Kitchen
- Breakfast Bar
- Built-In Microwave
- Kitchen Island
- Granite Countertops
Flooring
- Wood
- Carpet
- Tile
Bedrooms and Bathrooms
- 4 Bedrooms
- Primary Bathroom is a Full Bathroom
- 3.5 Bathrooms
- Dual Vanity Sinks in Primary Bathroom
- Bathtub With Separate Shower Stall
Pool
- Play Pool
- Spa
Outdoor Features
- Balcony
- Playground
Schools
- Black Mountain Elementary School
- Sonoran Trails Middle School
- Cactus Shadows High School
Utilities
- Cooling Available
- Heating System Uses Natural Gas
- High Speed Internet
- Cable TV Available
Community Details
- Association fees include (see remarks)
- La Buena Vida Association, Phone Number (480) 422-0888
- La Buena Vida Estates Subdivision
Listing and Financial Details
- Tax Lot 23
- Assessor Parcel Number 211-61-323
Map
Home Values in the Area
Average Home Value in this Area
Tax History
| Year | Tax Paid | Tax Assessment Tax Assessment Total Assessment is a certain percentage of the fair market value that is determined by local assessors to be the total taxable value of land and additions on the property. | Land | Improvement |
|---|---|---|---|---|
| 2025 | $2,417 | $56,910 | -- | -- |
| 2024 | $2,566 | $54,200 | -- | -- |
| 2023 | $2,566 | $66,820 | $13,360 | $53,460 |
| 2022 | $2,463 | $50,580 | $10,110 | $40,470 |
| 2021 | $2,736 | $46,820 | $9,360 | $37,460 |
| 2020 | $2,712 | $44,920 | $8,980 | $35,940 |
| 2019 | $2,631 | $44,350 | $8,870 | $35,480 |
| 2018 | $2,553 | $43,000 | $8,600 | $34,400 |
| 2017 | $2,449 | $41,130 | $8,220 | $32,910 |
| 2016 | $2,434 | $40,650 | $8,130 | $32,520 |
| 2015 | $2,314 | $41,280 | $8,250 | $33,030 |
Property History
| Date | Event | Price | Change | Sq Ft Price |
|---|---|---|---|---|
| 04/04/2025 04/04/25 | Price Changed | $6,500 | -5.8% | $2 / Sq Ft |
| 04/02/2025 04/02/25 | Price Changed | $6,900 | -8.0% | $2 / Sq Ft |
| 03/29/2025 03/29/25 | For Rent | $7,500 | 0.0% | -- |
| 03/20/2025 03/20/25 | Price Changed | $999,000 | -4.8% | $243 / Sq Ft |
| 03/06/2025 03/06/25 | Price Changed | $1,049,000 | -4.6% | $255 / Sq Ft |
| 02/20/2025 02/20/25 | For Sale | $1,100,000 | -- | $267 / Sq Ft |
Deed History
| Date | Type | Sale Price | Title Company |
|---|---|---|---|
| Warranty Deed | -- | Pioneer Title Agency | |
| Warranty Deed | -- | Pioneer Title Agency | |
| Special Warranty Deed | -- | -- | |
| Warranty Deed | $350,000 | First American Title Ins Co | |
| Warranty Deed | -- | Accommodation | |
| Warranty Deed | $350,000 | Grand Canyon Title Agency In | |
| Contract Of Sale | $375,000 | None Available | |
| Quit Claim Deed | -- | None Available | |
| Trustee Deed | $327,000 | None Available | |
| Warranty Deed | $782,500 | Pioneer Title Agency Inc | |
| Warranty Deed | $390,000 | First American Title | |
| Warranty Deed | $282,606 | Stewart Title & Trust |
Mortgage History
| Date | Status | Loan Amount | Loan Type |
|---|---|---|---|
| Open | $300,000 | New Conventional | |
| Previous Owner | $210,630 | FHA | |
| Previous Owner | $200,000 | Purchase Money Mortgage | |
| Previous Owner | $221,894 | Unknown | |
| Previous Owner | $225,000 | Credit Line Revolving | |
| Previous Owner | $150,000 | Purchase Money Mortgage | |
| Previous Owner | $150,000 | Purchase Money Mortgage | |
| Previous Owner | $150,000 | Purchase Money Mortgage | |
| Previous Owner | $170,000 | Unknown | |
| Previous Owner | $374,000 | Seller Take Back | |
| Previous Owner | $80,000 | Unknown | |
| Previous Owner | $100,000 | Unknown | |
| Previous Owner | $100,000 | Purchase Money Mortgage | |
| Previous Owner | $120,000 | Credit Line Revolving | |
| Previous Owner | $626,000 | New Conventional | |
| Previous Owner | $169,000 | Credit Line Revolving | |
| Previous Owner | $298,000 | Unknown | |
| Previous Owner | $275,000 | New Conventional |
Similar Homes in the area
Source: Arizona Regional Multiple Listing Service (ARMLS)
MLS Number: 6812654
APN: 211-61-323
- 6025 E Palomino Ln
- 6216 E Dove Valley Rd
- 6033 E Pebbles Ct
- 6217 E Sienna Bouquet Place
- 33519 N 62nd St
- 6039 E Sienna Bouquet Place
- 6130 E Bramble Berry Ln
- 6340 E Marioca Cir
- 6209 E Bramble Berry Ln
- 6347 E Old Way W
- 6117 E Bramble Berry Ln
- 6251 E Bramble Berry Ln
- 6094 E Evening Glow Dr
- 33601 N 64th St
- 6214 E Evening Glow Dr
- 5822 E Bramble Berry Ln
- 6208 E Lonesome Trail
- 5892 E Evening Glow Dr
- 6212 E Lonesome Trail
- 5921 E Ocupado Dr

