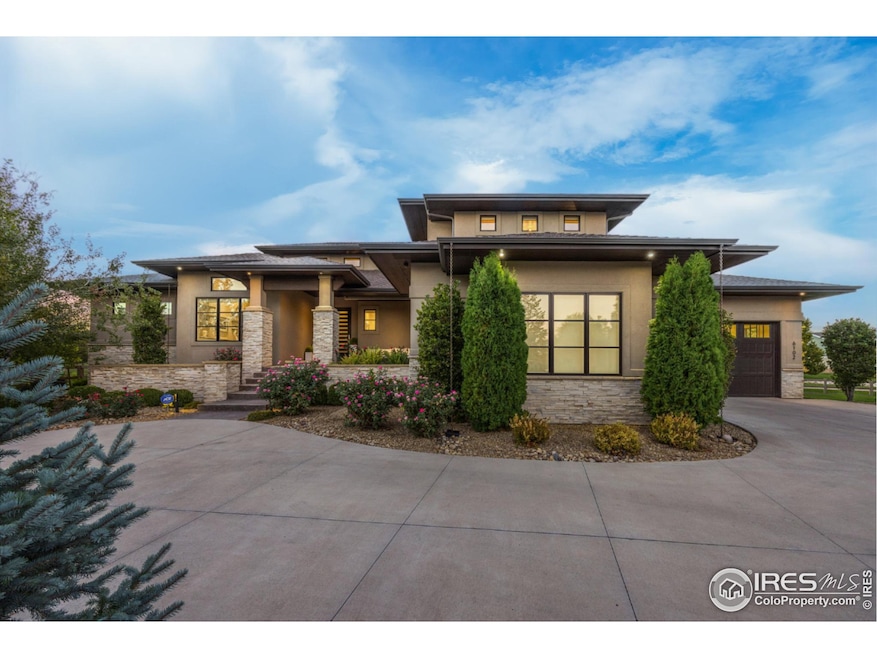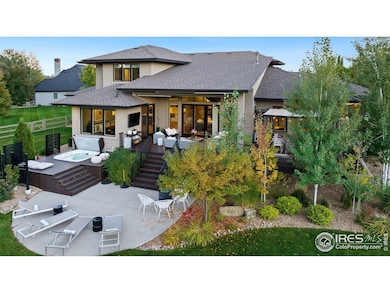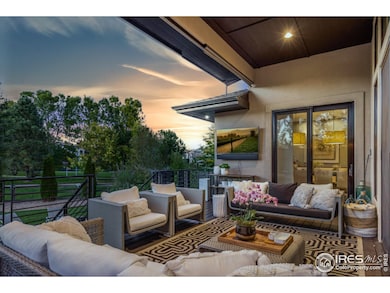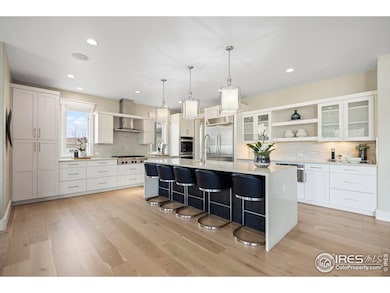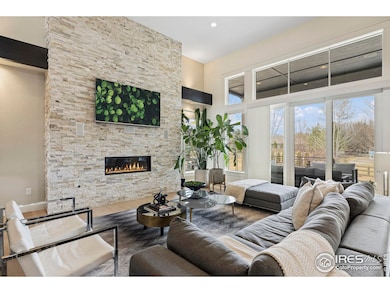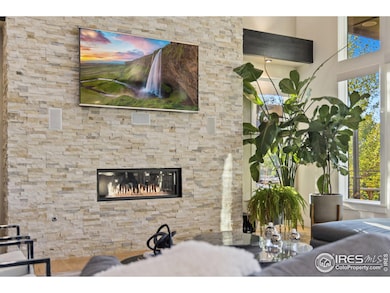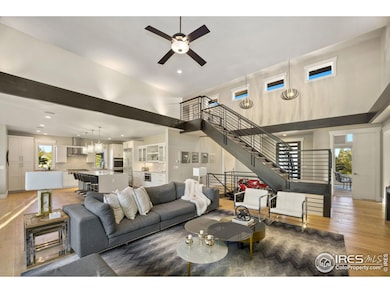
6102 Estuary Ct Fort Collins, CO 80528
Fossil Lake NeighborhoodEstimated payment $16,852/month
Highlights
- Spa
- Two Primary Bedrooms
- Open Floorplan
- Zach Elementary School Rated A
- 1.01 Acre Lot
- Clubhouse
About This Home
Experience modern luxury in this breathtaking architectural masterpiece by Brannen Design. Designed with sleek sophistication, this residence blends contemporary elegance with high-end features, offering an unparalleled living experience.Expansive floor-to-ceiling windows and soaring ceilings fill the home with natural light, creating an open, airy ambiance. The gourmet chef's kitchen is a showpiece, featuring top-of-the-line stainless steel appliances, custom Milarc cabinetry, and a spacious island-perfect for casual meals and elegant entertaining. The open-concept layout connects the kitchen, dining, and living areas, making every gathering feel effortless and inviting.The luxurious primary suite features a spa-inspired en-suite bath and a custom walk-in closet with built-ins and a sitting area. Three additional en-suite bedrooms, each with its own bath and walk-in closet, ensure comfort and privacy for guests. A sophisticated executive office on the main level provides a refined workspace, while a loft area offers flexible living space.The lower level is designed for ultimate relaxation and entertainment, with a professional-grade gym, state-of-the-art home theater, sleek bar, and stylish lounge-perfect for socializing and unwinding.Exit outside into your private outdoor sanctuary, set on a full acre of pristine land. This rare estate-sized lot offers endless possibilities for outdoor living, featuring a dining area, cozy lounge, outdoor kitchen, and hot tub-all designed for seamless indoor-outdoor living. With space for a future pool, sport court, or other custom amenities, this property offers a true retreat.Ideally located near top-rated schools, premier shopping, fine dining, and scenic parks, with easy access to I-25, this custom home strikes the perfect balance of style, comfort, and exclusivity.Discover modern luxury redefined-on a full acre of serenity.Tour this home in person to fully appreciate its impeccable quality and thoughtful design.
Home Details
Home Type
- Single Family
Est. Annual Taxes
- $11,369
Year Built
- Built in 2014
Lot Details
- 1.01 Acre Lot
- Cul-De-Sac
- West Facing Home
- Fenced
- Level Lot
- Sprinkler System
- Property is zoned UE
HOA Fees
- $71 Monthly HOA Fees
Parking
- 4 Car Attached Garage
- Garage Door Opener
Home Design
- Contemporary Architecture
- Wood Frame Construction
- Composition Roof
- Stone
Interior Spaces
- 5,885 Sq Ft Home
- 2-Story Property
- Open Floorplan
- Wet Bar
- Bar Fridge
- Cathedral Ceiling
- Multiple Fireplaces
- Gas Fireplace
- Double Pane Windows
- Window Treatments
- Home Office
- Loft
- Radon Detector
Kitchen
- Eat-In Kitchen
- Double Self-Cleaning Oven
- Gas Oven or Range
- Microwave
- Dishwasher
- Kitchen Island
- Disposal
Flooring
- Wood
- Carpet
Bedrooms and Bathrooms
- 4 Bedrooms
- Main Floor Bedroom
- Double Master Bedroom
- Walk-In Closet
- Primary bathroom on main floor
- Bidet
Laundry
- Laundry on main level
- Dryer
- Washer
- Sink Near Laundry
Basement
- Basement Fills Entire Space Under The House
- Sump Pump
- Natural lighting in basement
Accessible Home Design
- Accessible Hallway
- Garage doors are at least 85 inches wide
- Low Pile Carpeting
Outdoor Features
- Spa
- Deck
- Enclosed patio or porch
- Exterior Lighting
- Outdoor Gas Grill
Schools
- Zach Elementary School
- Kinard Core Knowledge Middle School
- Fossil Ridge High School
Utilities
- Forced Air Heating and Cooling System
- High Speed Internet
- Satellite Dish
- Cable TV Available
Listing and Financial Details
- Assessor Parcel Number R1641554
Community Details
Overview
- Association fees include common amenities, management, utilities
- Built by Brannen Design
- Fossil Lake Ranch The Sanctuary Subdivision
Amenities
- Clubhouse
- Recreation Room
Recreation
- Community Playground
- Community Pool
- Park
Map
Home Values in the Area
Average Home Value in this Area
Tax History
| Year | Tax Paid | Tax Assessment Tax Assessment Total Assessment is a certain percentage of the fair market value that is determined by local assessors to be the total taxable value of land and additions on the property. | Land | Improvement |
|---|---|---|---|---|
| 2025 | $10,833 | $120,031 | $14,003 | $106,028 |
| 2024 | $10,833 | $120,031 | $14,003 | $106,028 |
| 2022 | $8,665 | $89,864 | $14,526 | $75,338 |
| 2021 | $8,760 | $92,450 | $14,944 | $77,506 |
| 2020 | $8,079 | $84,535 | $14,944 | $69,591 |
| 2019 | $8,110 | $84,535 | $14,944 | $69,591 |
| 2018 | $7,224 | $77,566 | $15,048 | $62,518 |
| 2017 | $7,200 | $77,566 | $15,048 | $62,518 |
| 2016 | $6,116 | $65,558 | $16,636 | $48,922 |
| 2015 | $6,071 | $65,560 | $16,640 | $48,920 |
| 2014 | $3,779 | $40,540 | $40,540 | $0 |
Property History
| Date | Event | Price | Change | Sq Ft Price |
|---|---|---|---|---|
| 04/03/2025 04/03/25 | For Sale | $2,837,000 | +1012.5% | $482 / Sq Ft |
| 01/28/2019 01/28/19 | Off Market | $255,000 | -- | -- |
| 09/19/2013 09/19/13 | Sold | $255,000 | 0.0% | -- |
| 09/18/2013 09/18/13 | For Sale | $255,000 | -- | -- |
Deed History
| Date | Type | Sale Price | Title Company |
|---|---|---|---|
| Warranty Deed | $255,000 | Unified Title Company | |
| Warranty Deed | $210,000 | Guardian Title |
Mortgage History
| Date | Status | Loan Amount | Loan Type |
|---|---|---|---|
| Open | $738,000 | Adjustable Rate Mortgage/ARM | |
| Closed | $829,300 | Adjustable Rate Mortgage/ARM | |
| Closed | $903,765 | Construction | |
| Previous Owner | $168,000 | New Conventional |
Similar Homes in Fort Collins, CO
Source: IRES MLS
MLS Number: 1030070
APN: 86092-52-012
- 3173 Kingfisher Ct
- 3480 Egret Ln
- 5850 Dripping Rock Ln Unit F201
- 5850 Dripping Rock Ln
- 5850 Dripping Rock Ln Unit D-103
- 3321 Muskrat Creek Dr
- 5702 Falling Water Dr
- 3045 E Trilby Rd Unit B-7
- 6138 Spearmint Ct
- 6582 Rookery Rd
- 3709 Rocky Stream Dr
- 5615 Evening Primrose Ln
- 5950 Snowy Plover Ct
- 5549 Owl Hoot Dr Unit 1
- 5548 Wheelhouse Way Unit 1
- 5548 Wheelhouse Way Unit 4
- 6103 Eagle Roost Dr
- 5703 Big Canyon Dr
- 5516 Owl Hoot Dr Unit 3
- 3684 Loggers Ln Unit 3
