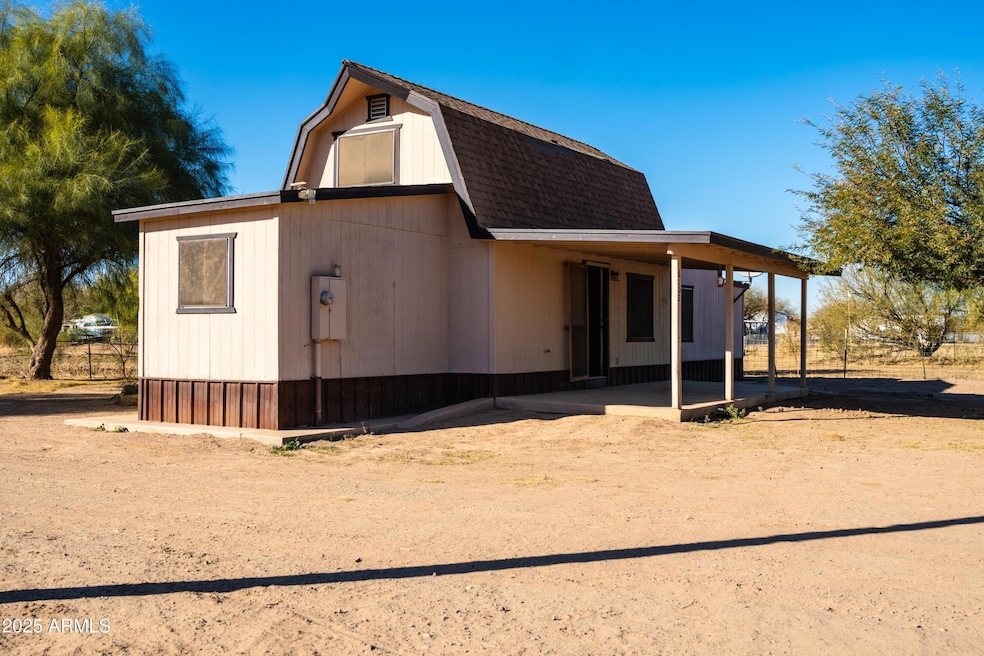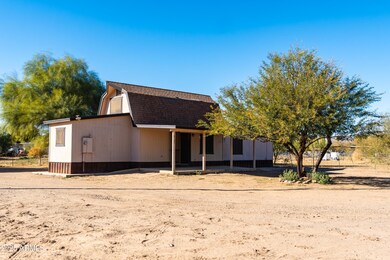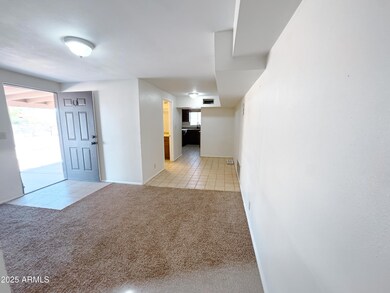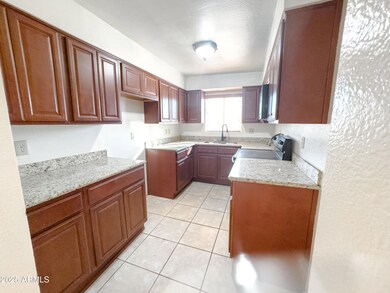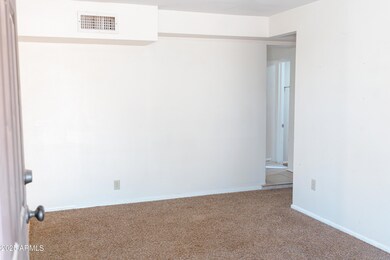
6102 S 101st Dr Tolleson, AZ 85353
Estrella Village NeighborhoodHighlights
- Horses Allowed On Property
- No HOA
- Tile Flooring
- 1.84 Acre Lot
- Cooling Available
- High Speed Internet
About This Home
As of April 2025Embrace the essence of ranch living. Just under 2 acres and no HOA to limit your imagination, both for your family and your aspirations. You're invited to indulge in nearly two acres of your own private paradise. Bring your horses and animals where they will find a haven here to enjoy. Nestled in a small yet growing town, this gem offers the perfect balance of seclusion and community. For those who crave adventure without straying too far from home, Tres Rios Park is just a stone's throw away. Lose yourself in the great outdoors as you explore trails, rivers, and the verdant landscape that makes this area so special. It's outdoor enjoyment at your fingertips, ready whenever you are. See MLS 6789788 & 6789789 also for sale individually together or separately. Photos coming soon. The home itself is sold in AS-IS condition, presenting a unique opportunity to infuse your personal touch into every nook and cranny. Renovate, refurbish, or rebuild the life you've been dreaming of. Come, let the mountains be your backdrop, and the land be your legacy. Welcome home. New fencing: Black pipe/galvanized steel mesh, added in 5/2020, secures the property throughout that also includes the gated entryways. New hot water heater - 11/2024.
Home Details
Home Type
- Single Family
Est. Annual Taxes
- $1,330
Year Built
- Built in 1975
Lot Details
- 1.84 Acre Lot
- Desert faces the front and back of the property
Home Design
- Wood Frame Construction
Interior Spaces
- 1,179 Sq Ft Home
- 2-Story Property
Flooring
- Carpet
- Tile
Bedrooms and Bathrooms
- 3 Bedrooms
- 1 Bathroom
Schools
- TRES Rios Elementary School
- La Joya Community High School
Horse Facilities and Amenities
- Horses Allowed On Property
Utilities
- Cooling Available
- Heating Available
- High Speed Internet
Community Details
- No Home Owners Association
- Association fees include no fees
Listing and Financial Details
- Tax Lot 005
- Assessor Parcel Number 101-49-005-C
Map
Home Values in the Area
Average Home Value in this Area
Property History
| Date | Event | Price | Change | Sq Ft Price |
|---|---|---|---|---|
| 04/21/2025 04/21/25 | Sold | $500,000 | -11.5% | $424 / Sq Ft |
| 03/15/2025 03/15/25 | Pending | -- | -- | -- |
| 02/28/2025 02/28/25 | Price Changed | $565,000 | -7.4% | $479 / Sq Ft |
| 11/24/2024 11/24/24 | For Sale | $610,000 | -- | $517 / Sq Ft |
Tax History
| Year | Tax Paid | Tax Assessment Tax Assessment Total Assessment is a certain percentage of the fair market value that is determined by local assessors to be the total taxable value of land and additions on the property. | Land | Improvement |
|---|---|---|---|---|
| 2025 | $1,330 | $10,161 | -- | -- |
| 2024 | $1,368 | $9,678 | -- | -- |
| 2023 | $1,368 | $28,680 | $5,730 | $22,950 |
| 2022 | $1,358 | $20,430 | $4,080 | $16,350 |
| 2021 | $1,325 | $17,770 | $3,550 | $14,220 |
| 2020 | $1,284 | $15,680 | $3,130 | $12,550 |
| 2019 | $1,268 | $13,760 | $2,750 | $11,010 |
| 2018 | $1,169 | $12,600 | $2,520 | $10,080 |
| 2017 | $1,111 | $12,070 | $2,410 | $9,660 |
| 2016 | $1,046 | $10,230 | $2,040 | $8,190 |
| 2015 | $1,025 | $8,530 | $1,700 | $6,830 |
Mortgage History
| Date | Status | Loan Amount | Loan Type |
|---|---|---|---|
| Open | $200,000 | Credit Line Revolving |
Deed History
| Date | Type | Sale Price | Title Company |
|---|---|---|---|
| Interfamily Deed Transfer | -- | None Available |
Similar Homes in Tolleson, AZ
Source: Arizona Regional Multiple Listing Service (ARMLS)
MLS Number: 6789791
APN: 101-49-005C
- 10115 W Southern Ave
- 4930 S 105th Ln
- 10037 W Chipman Rd
- 10212 W Wier Ave
- 5004 S 105th Ln
- 4929 S 105th Dr
- 5009 S 106th Ave
- 10112 W Levi Dr
- 5005 S 106th Ave
- 10619 W Sonrisas St
- 4939 S 106th Ave
- 10612 W Sonrisas St
- 4922 S 105th Ln
- 10616 W Sonrisas St
- 4931 S 106th Ave
- 10620 W Sonrisas St
- 4927 S 106th Ave
- 10635 W Sonrisas St
- 10639 W Sonrisas St
- 10643 W Sonrisas St
