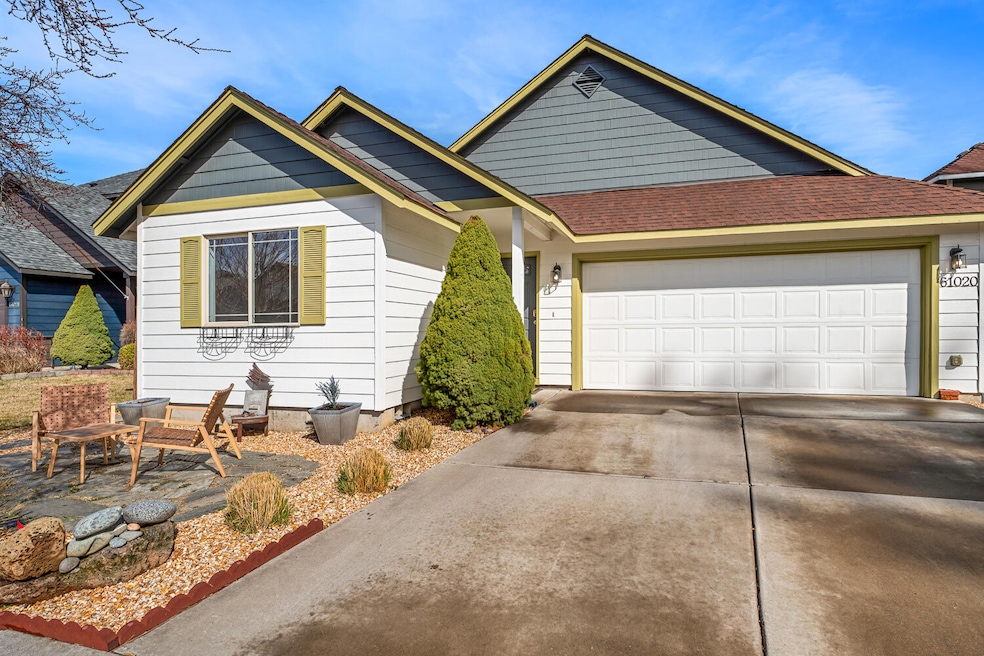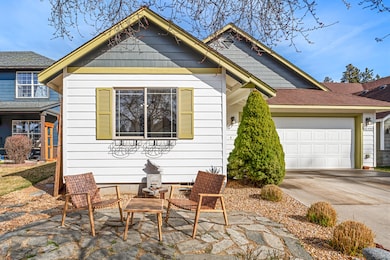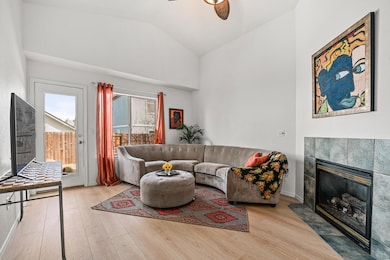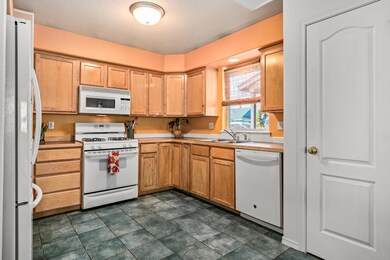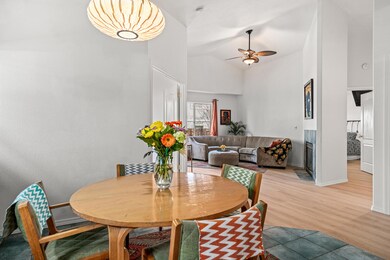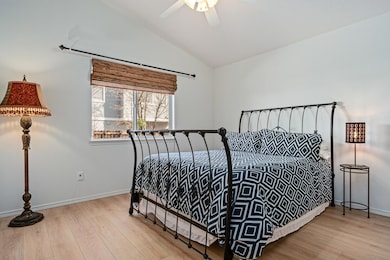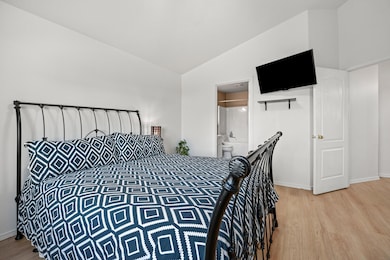
61020 Borden Dr Bend, OR 97702
Southeast Bend NeighborhoodEstimated payment $3,072/month
Highlights
- No Units Above
- Craftsman Architecture
- Territorial View
- Open Floorplan
- Home Energy Score
- Vaulted Ceiling
About This Home
Recently renovated and immaculately maintained, this charming single-level Craftsman home in the South Village neighborhood in SE Bend offers a truly move-in-ready experience. With recent upgrades including a new furnace, air conditioner, fresh interior and exterior paint, and beautifully installed LVP flooring, this home feels even better than new. The open great room boasts soaring vaulted ceilings with a ceiling fan, a cozy gas fireplace, and an abundance of natural light that floods the space. The well-appointed kitchen is complete with a large pantry and a delightful dining area, perfect for entertaining. Spacious primary suite features a luxurious private bath with a shower/tub combo and a generously sized walk-in closet. The meticulously low-maintenance landscaped yard with mature trees and a peaceful patio, is ideal for outdoor entertaining or unwinding after a long day. Located just minutes from schools, parks, shopping, restaurants, and recreation, this home is a must-see!
Home Details
Home Type
- Single Family
Est. Annual Taxes
- $2,370
Year Built
- Built in 2005
Lot Details
- 3,920 Sq Ft Lot
- No Common Walls
- No Units Located Below
- Fenced
- Xeriscape Landscape
- Level Lot
- Property is zoned RS, RS
Parking
- 2 Car Attached Garage
- Garage Door Opener
- Driveway
Property Views
- Territorial
- Neighborhood
Home Design
- Craftsman Architecture
- Ranch Style House
- Stem Wall Foundation
- Frame Construction
- Composition Roof
Interior Spaces
- 1,306 Sq Ft Home
- Open Floorplan
- Vaulted Ceiling
- Ceiling Fan
- Gas Fireplace
- Double Pane Windows
- Vinyl Clad Windows
- Great Room with Fireplace
- Laundry Room
Kitchen
- Eat-In Kitchen
- Oven
- Range
- Microwave
- Dishwasher
- Laminate Countertops
- Disposal
Flooring
- Tile
- Vinyl
Bedrooms and Bathrooms
- 3 Bedrooms
- Linen Closet
- Walk-In Closet
- 2 Full Bathrooms
- Bathtub with Shower
Home Security
- Carbon Monoxide Detectors
- Fire and Smoke Detector
Schools
- R E Jewell Elementary School
- High Desert Middle School
- Caldera High School
Utilities
- Forced Air Heating and Cooling System
- Heating System Uses Natural Gas
- Natural Gas Connected
- Water Heater
- Phone Available
- Cable TV Available
Additional Features
- Home Energy Score
- Patio
Community Details
- No Home Owners Association
- South Village Subdivision
Listing and Financial Details
- Tax Lot 24
- Assessor Parcel Number 246126
Map
Home Values in the Area
Average Home Value in this Area
Tax History
| Year | Tax Paid | Tax Assessment Tax Assessment Total Assessment is a certain percentage of the fair market value that is determined by local assessors to be the total taxable value of land and additions on the property. | Land | Improvement |
|---|---|---|---|---|
| 2024 | $2,370 | $141,570 | -- | -- |
| 2023 | $2,197 | $137,450 | $0 | $0 |
| 2022 | $2,050 | $129,570 | $0 | $0 |
| 2021 | $2,053 | $125,800 | $0 | $0 |
| 2020 | $1,948 | $125,800 | $0 | $0 |
| 2019 | $1,894 | $122,140 | $0 | $0 |
| 2018 | $1,840 | $118,590 | $0 | $0 |
| 2017 | $1,787 | $115,140 | $0 | $0 |
| 2016 | $1,704 | $111,790 | $0 | $0 |
| 2015 | $1,657 | $108,540 | $0 | $0 |
| 2014 | $1,608 | $105,380 | $0 | $0 |
Property History
| Date | Event | Price | Change | Sq Ft Price |
|---|---|---|---|---|
| 03/28/2025 03/28/25 | For Sale | $515,000 | -- | $394 / Sq Ft |
Deed History
| Date | Type | Sale Price | Title Company |
|---|---|---|---|
| Warranty Deed | $150,722 | Amerititle |
Mortgage History
| Date | Status | Loan Amount | Loan Type |
|---|---|---|---|
| Open | $156,000 | New Conventional | |
| Closed | $25,000 | Stand Alone Second | |
| Closed | $50,000 | Credit Line Revolving | |
| Closed | $120,577 | Fannie Mae Freddie Mac | |
| Closed | $1,500 | Unknown | |
| Closed | $22,934 | No Value Available |
Similar Homes in Bend, OR
Source: Southern Oregon MLS
MLS Number: 220198253
APN: 246126
- 20190 Old Murphy Rd Unit 5
- 20186 Old Murphy Rd Unit 3
- 61106 SE Geary Dr
- 61153 Hamilton Ln
- 20270 Fairway Dr
- 61170 Parrell Rd
- 20298 SE Chandler Egan Way
- 20114 Crystal Mountain Ln
- 20335 SE Jack Benny Loop
- 0 Pinebrook Blvd
- 61207 Travis Rd
- 61241 SE Brock Ln
- 60905 Grand Targhee Dr
- 20250 Narnia Place
- 20051 Sorrento Place
- 20282 Narnia Place
- 20370 Murphy Rd
- 20041 Voltera Place
- 20390 Fairway Dr Unit 7
- 19930 Limelight Dr Unit 424
