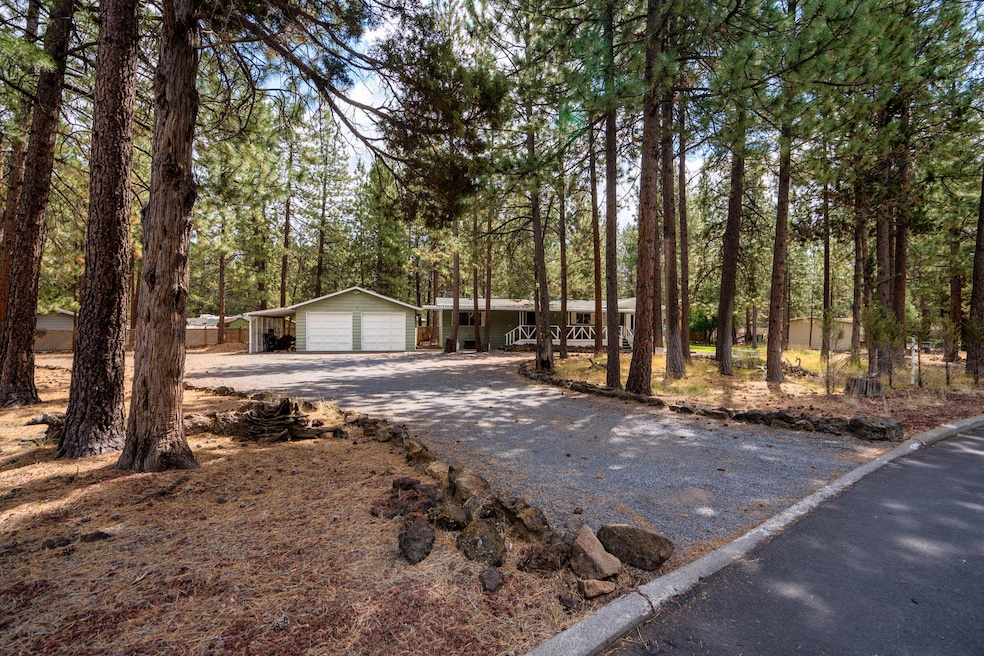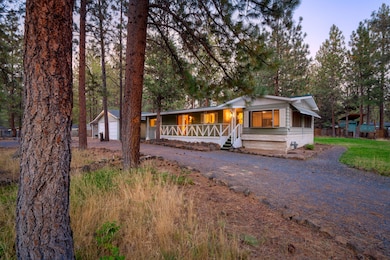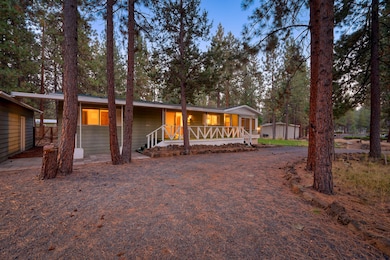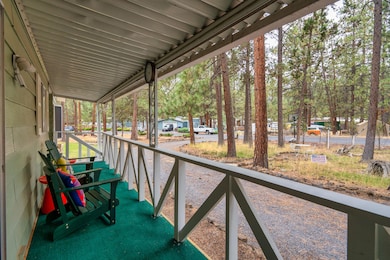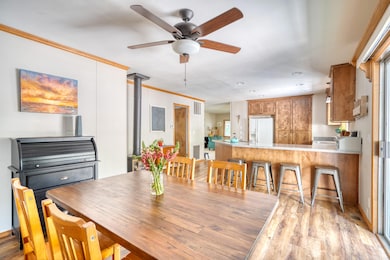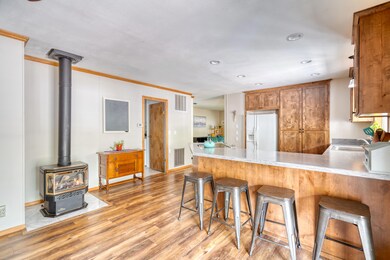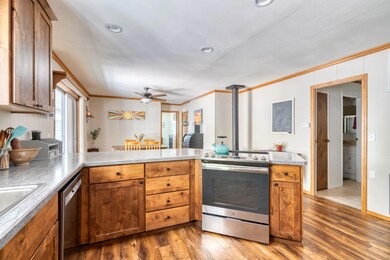
61024 Springcrest Dr Bend, OR 97702
Southwest Bend NeighborhoodHighlights
- No Units Above
- 0.71 Acre Lot
- Deck
- Cascade Middle School Rated A-
- Clubhouse
- Territorial View
About This Home
As of October 2024The sky is the limit on this .71-acre property in SW Bend! The updated 1,598 sq/ft home has LVP floors, heat pump in 2019, kitchen remodel and new roof in 2018. 2 bedrooms, 2 full baths and bonus room for office or 3rd bedroom. An abundance of windows brings ample natural light and frames the peaceful setting in the pines. Watch the mama deer and her fawns from the covered front or back deck as you sip your morning coffee. A delight for Central Oregon nature lovers! An ideal location in a quiet neighborhood close to schools, recreation, the Old Mill, and easy access to HWY 97! The extra-large lot has plenty of space for an ADU for income potential or multi-generational living. Other features include a 10'x10' concrete pad, pump track, tree house, fenced and gated area behind the house, circular driveway and ample parking for RVs and other toys. The oversized garage has a workshop for your projects and an attached carport for extra storage. Don't miss out on this great opportunity!
Property Details
Home Type
- Mobile/Manufactured
Est. Annual Taxes
- $2,235
Year Built
- Built in 1977
Lot Details
- 0.71 Acre Lot
- No Units Above
- No Common Walls
- No Units Located Below
- Xeriscape Landscape
- Level Lot
- Front and Back Yard Sprinklers
HOA Fees
- $23 Monthly HOA Fees
Parking
- 2 Car Detached Garage
- Attached Carport
- Workshop in Garage
- Garage Door Opener
Property Views
- Territorial
- Neighborhood
Home Design
- Ranch Style House
- Pillar, Post or Pier Foundation
- Composition Roof
- Modular or Manufactured Materials
Interior Spaces
- 1,598 Sq Ft Home
- Built-In Features
- Ceiling Fan
- Gas Fireplace
- Double Pane Windows
- Aluminum Window Frames
- Living Room
- Bonus Room
Kitchen
- Eat-In Kitchen
- Breakfast Bar
- Range
- Dishwasher
- Laminate Countertops
- Disposal
Flooring
- Laminate
- Vinyl
Bedrooms and Bathrooms
- 2 Bedrooms
- 2 Full Bathrooms
- Soaking Tub
Laundry
- Laundry Room
- Dryer
- Washer
Home Security
- Carbon Monoxide Detectors
- Fire and Smoke Detector
Schools
- Elk Meadow Elementary School
- Cascade Middle School
- Caldera High School
Utilities
- Cooling Available
- Forced Air Heating System
- Heating System Uses Natural Gas
- Heat Pump System
- Water Heater
- Phone Available
Additional Features
- Deck
- Manufactured Home With Land
Listing and Financial Details
- Legal Lot and Block 04200 / 16
- Assessor Parcel Number 121535
Community Details
Overview
- Romaine Village Subdivision
- The community has rules related to covenants, conditions, and restrictions
Amenities
- Clubhouse
Recreation
- Community Pool
Map
Home Values in the Area
Average Home Value in this Area
Property History
| Date | Event | Price | Change | Sq Ft Price |
|---|---|---|---|---|
| 10/22/2024 10/22/24 | Sold | $460,000 | 0.0% | $288 / Sq Ft |
| 10/10/2024 10/10/24 | Pending | -- | -- | -- |
| 10/04/2024 10/04/24 | Price Changed | $460,000 | -3.2% | $288 / Sq Ft |
| 09/24/2024 09/24/24 | Price Changed | $475,000 | -4.0% | $297 / Sq Ft |
| 09/06/2024 09/06/24 | For Sale | $495,000 | +153.8% | $310 / Sq Ft |
| 12/02/2015 12/02/15 | Sold | $195,000 | -4.9% | $126 / Sq Ft |
| 10/18/2015 10/18/15 | Pending | -- | -- | -- |
| 10/09/2015 10/09/15 | For Sale | $205,000 | -- | $133 / Sq Ft |
Similar Homes in Bend, OR
Source: Southern Oregon MLS
MLS Number: 220189306
- 19703 Carm Ln
- 61024 Honkers Ln
- 61079 Honkers Ct
- 60979 Targee Dr
- 61109 Halley St
- 19793 Astro Place
- 61132 Halley St
- 60903 Amethyst St
- 61075 Chuckanut Dr
- 19760 Poplar St
- 19750 Poplar St
- 60929 Alpine Dr
- 19920 Granite Dr Unit 211
- 19920 Granite Dr Unit 214
- 19702 Harvard Place
- 61054 Chamomile Place
- 60914 Duke Ln
- 61148 Foxglove Loop
- 19780 Chicory Ave
- 61194 Kepler St
