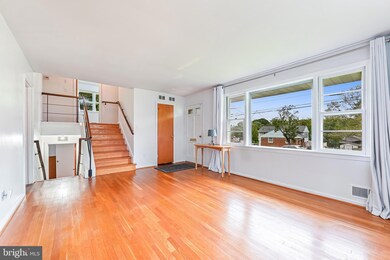
6103 87th Ave New Carrollton, MD 20784
Highlights
- Open Floorplan
- Wood Flooring
- Workshop
- Backs to Trees or Woods
- Attic
- No HOA
About This Home
As of November 2024First Time Offered for SALE! Original Owner, This Well maintained HOME has Exceptional Living Space, with "4" Levels nestled in the heart of New Carrollton, Furnace & A/C 2009, Metal Roof (rear portion of Home) 2012, All other Roofing 2002, Replaced all Copper water pipes in garage ceiling 2011, Exterior Patio & steps 2008, Magnificent Wood Floors & Pocket Doors, Must see PHOTOS & FLOORPLAN!, USE YOUR IMAGINATION! Conveniently located minutes from I-495, Rt. 450, public transportation,New Carrollton Metro Station, Amtrak, MNCPPC VERA COPE WEINBACH NEIGHBORHOOD PARK, NEW CARROLLTON REC CLUB POOL, ANDREW C HANKO BUIDING W/ PLAYGROUND, OUTDOOR FITNESS AREA, BALL FIELDS and plenty of restaurants and shopping center just around the corner. Home is ready to move in, DON'T MISS THIS OPPORTUNITY!, SOLD AS-IS.
Home Details
Home Type
- Single Family
Est. Annual Taxes
- $5,690
Year Built
- Built in 1959
Lot Details
- 6,821 Sq Ft Lot
- Chain Link Fence
- Landscaped
- Level Lot
- Backs to Trees or Woods
- Back Yard Fenced, Front and Side Yard
- Property is in very good condition
- Property is zoned RSF65
Parking
- 1 Car Direct Access Garage
- 4 Driveway Spaces
- Front Facing Garage
- On-Street Parking
Home Design
- Split Level Home
- Block Foundation
- Slab Foundation
- Poured Concrete
- Asphalt Roof
- Aluminum Siding
- Brick Front
- Copper Plumbing
Interior Spaces
- Property has 4 Levels
- Open Floorplan
- Built-In Features
- Paneling
- Whole House Fan
- Recessed Lighting
- Heatilator
- Electric Fireplace
- Wood Frame Window
- Casement Windows
- Window Screens
- Sliding Doors
- Family Room Off Kitchen
- Living Room
- Dining Room
- Den
- Attic Fan
Kitchen
- Breakfast Area or Nook
- Eat-In Kitchen
- Electric Oven or Range
- Microwave
- Freezer
- Upgraded Countertops
- Disposal
Flooring
- Wood
- Carpet
- Concrete
- Ceramic Tile
Bedrooms and Bathrooms
- 3 Bedrooms
- En-Suite Primary Bedroom
- Bathtub with Shower
- Walk-in Shower
Laundry
- Laundry on lower level
- Electric Front Loading Dryer
- Washer
Unfinished Basement
- Connecting Stairway
- Interior Basement Entry
- Shelving
- Workshop
Home Security
- Exterior Cameras
- Storm Doors
- Flood Lights
Accessible Home Design
- Grab Bars
Outdoor Features
- Patio
- Exterior Lighting
- Shed
- Porch
Utilities
- 90% Forced Air Heating and Cooling System
- Air Source Heat Pump
- Vented Exhaust Fan
- Above Ground Utilities
- 100 Amp Service
- Natural Gas Water Heater
- Satellite Dish
Community Details
- No Home Owners Association
- New Carrollton Subdivision
Listing and Financial Details
- Tax Lot 32
- Assessor Parcel Number 17202222883
Map
Home Values in the Area
Average Home Value in this Area
Property History
| Date | Event | Price | Change | Sq Ft Price |
|---|---|---|---|---|
| 11/07/2024 11/07/24 | Sold | $414,000 | -2.6% | $217 / Sq Ft |
| 10/09/2024 10/09/24 | For Sale | $425,000 | 0.0% | $223 / Sq Ft |
| 10/09/2024 10/09/24 | Off Market | $425,000 | -- | -- |
| 10/08/2024 10/08/24 | For Sale | $425,000 | 0.0% | $223 / Sq Ft |
| 10/08/2024 10/08/24 | Off Market | $425,000 | -- | -- |
| 10/03/2024 10/03/24 | For Sale | $425,000 | -- | $223 / Sq Ft |
Tax History
| Year | Tax Paid | Tax Assessment Tax Assessment Total Assessment is a certain percentage of the fair market value that is determined by local assessors to be the total taxable value of land and additions on the property. | Land | Improvement |
|---|---|---|---|---|
| 2024 | $6,221 | $371,800 | $0 | $0 |
| 2023 | $6,082 | $360,300 | $70,500 | $289,800 |
| 2022 | $5,969 | $352,833 | $0 | $0 |
| 2021 | $5,870 | $345,367 | $0 | $0 |
| 2020 | $5,774 | $337,900 | $70,200 | $267,700 |
| 2019 | $5,424 | $311,100 | $0 | $0 |
| 2018 | $5,071 | $284,300 | $0 | $0 |
| 2017 | $4,758 | $257,500 | $0 | $0 |
| 2016 | -- | $233,767 | $0 | $0 |
| 2015 | -- | $210,033 | $0 | $0 |
| 2014 | $4,226 | $186,300 | $0 | $0 |
Similar Homes in New Carrollton, MD
Source: Bright MLS
MLS Number: MDPG2126076
APN: 20-2222883
- 6207 86th Ave
- 5930 89th Ave
- 8517 Oglethorpe St
- 6123 Naval Ave
- 6330 Naval Ave
- 6453 Fairborn Terrace
- 5713 83rd Place
- 8411 Cathedral Ave
- 7702 Powhatan St
- 5804 Mentana St
- 8300 Cathedral Ave
- 6514 Greenfield Ct
- 9112 Annapolis Rd
- 7611 Fontainebleau Dr
- 7609 Fontainebleau Dr Unit 2207
- 8120 Gavin St
- 5510 Lanteen St
- 5529 Lanteen St
- 9218 5th St
- 9223 4th St






