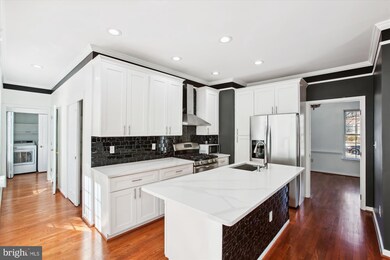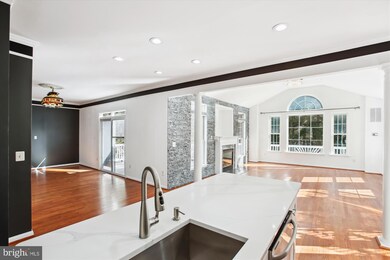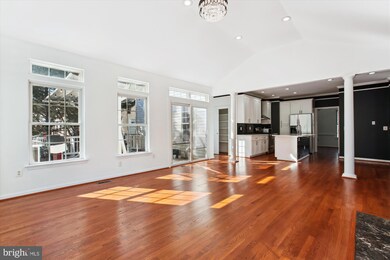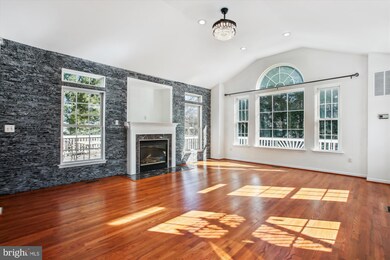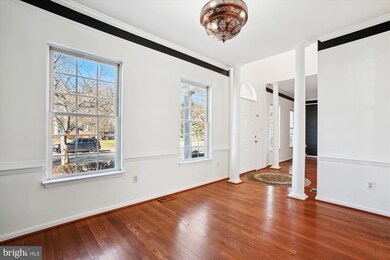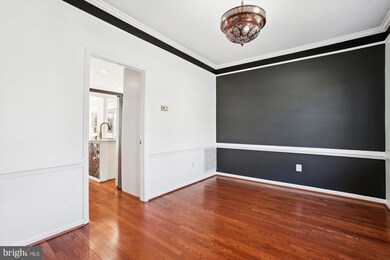
6103 Deer Ridge Trail Springfield, VA 22150
Springtown NeighborhoodHighlights
- Colonial Architecture
- 1 Fireplace
- Brick Front
- Springfield Estates Elementary School Rated A
- 2 Car Attached Garage
- Central Air
About This Home
As of April 2025This stunning 5-bedroom, 3.5-bathroom home boasts a spacious layout across three levels, offering both style and functionality. Located in the highly desirable Highgrove Estates, the property features 4 beautifully appointed bedrooms on the upper level, all with gorgeous hardwood floors. The master suite is a true retreat, complete with a luxurious ensuite bath. The additional three bedrooms upstairs provide ample space and comfort. The fully finished basement level includes a fifth bedroom, ideal for guests or use as a private home office, along with a full bathroom for added convenience.
On the main level, you’ll find a bright and inviting great room, perfect for entertaining, and a chef’s kitchen featuring a large island with granite countertops. Beautiful hardwood floors flow throughout the main level, adding warmth and sophistication. The generously sized lower-level living area provides the perfect space for recreation, entertainment, or relaxation.
Don't miss this beautiful home! Please schedule your chowing online !
Home Details
Home Type
- Single Family
Est. Annual Taxes
- $10,546
Year Built
- Built in 2000
Lot Details
- 10,039 Sq Ft Lot
- Property is zoned 130
HOA Fees
- $58 Monthly HOA Fees
Parking
- 2 Car Attached Garage
- Front Facing Garage
- Driveway
- On-Street Parking
Home Design
- Colonial Architecture
- Permanent Foundation
- Brick Front
Interior Spaces
- 2,622 Sq Ft Home
- Property has 3 Levels
- 1 Fireplace
- Laundry on main level
Bedrooms and Bathrooms
Basement
- Walk-Out Basement
- Basement Fills Entire Space Under The House
- Connecting Stairway
- Exterior Basement Entry
- Basement Windows
Utilities
- Central Air
- Cooling System Utilizes Natural Gas
- Heat Pump System
- Natural Gas Water Heater
Community Details
- Highgrove Estates Subdivision
Listing and Financial Details
- Tax Lot 117
- Assessor Parcel Number 0813 47 0117
Map
Home Values in the Area
Average Home Value in this Area
Property History
| Date | Event | Price | Change | Sq Ft Price |
|---|---|---|---|---|
| 04/11/2025 04/11/25 | Sold | $1,050,000 | +0.5% | $400 / Sq Ft |
| 02/25/2025 02/25/25 | Pending | -- | -- | -- |
| 02/19/2025 02/19/25 | For Sale | $1,045,000 | -- | $399 / Sq Ft |
Tax History
| Year | Tax Paid | Tax Assessment Tax Assessment Total Assessment is a certain percentage of the fair market value that is determined by local assessors to be the total taxable value of land and additions on the property. | Land | Improvement |
|---|---|---|---|---|
| 2024 | $10,547 | $910,380 | $345,000 | $565,380 |
| 2023 | $9,773 | $865,980 | $335,000 | $530,980 |
| 2022 | $9,054 | $791,750 | $300,000 | $491,750 |
| 2021 | $8,690 | $740,560 | $265,000 | $475,560 |
| 2020 | $8,110 | $685,240 | $240,000 | $445,240 |
| 2019 | $7,983 | $674,530 | $236,000 | $438,530 |
| 2018 | $7,918 | $688,480 | $241,000 | $447,480 |
| 2017 | $7,761 | $668,450 | $234,000 | $434,450 |
| 2016 | $7,744 | $668,450 | $234,000 | $434,450 |
| 2015 | $6,955 | $623,250 | $225,000 | $398,250 |
| 2014 | $6,483 | $582,200 | $210,000 | $372,200 |
Mortgage History
| Date | Status | Loan Amount | Loan Type |
|---|---|---|---|
| Open | $489,300 | New Conventional |
Deed History
| Date | Type | Sale Price | Title Company |
|---|---|---|---|
| Deed | $699,000 | -- |
Similar Homes in the area
Source: Bright MLS
MLS Number: VAFX2220512
APN: 0813-47-0117
- 6211 Woodland Lake Dr
- 6207 Elati Ct
- 6426 Meriwether Ln
- 6169 Howells Rd
- 6190 Little Valley Way
- 6167 Cobbs Rd
- 6114 Marilyn Dr
- 6007 Waynesboro Cir
- 6259 Traci Joyce Ln
- 6400 Wayles St
- 6278 Wills St
- 6430 Franconia Rd
- 6521 Gildar St
- 6412 Franconia Ct
- 6430 Franconia Ct
- 6253 Sibel Place
- 6003 Chicory Place
- 5618 Bloomfield Dr Unit 202
- 6031 Terrapin Place
- 5940 Founders Hill Dr Unit 301

