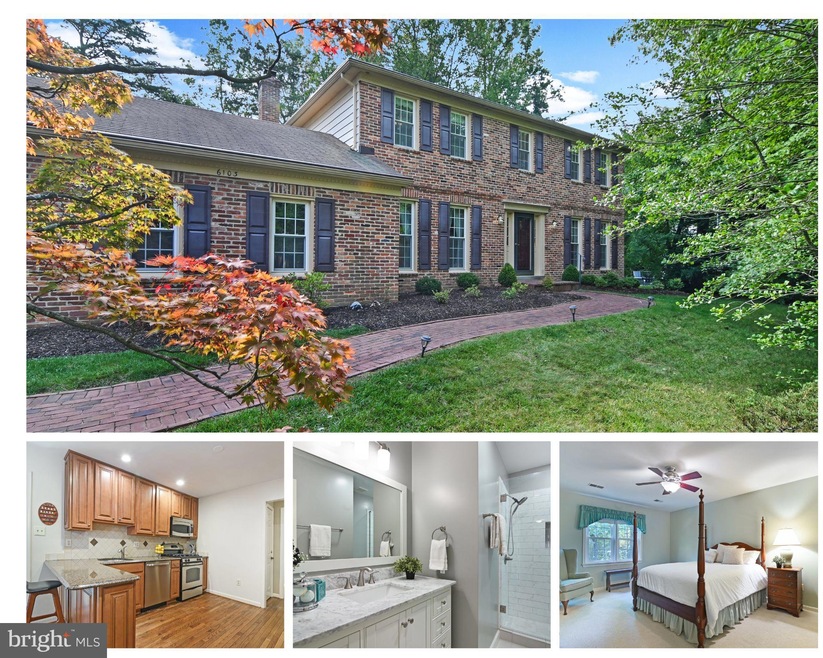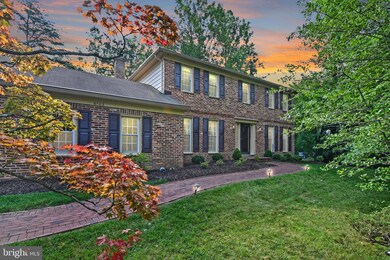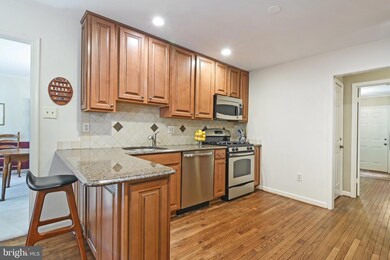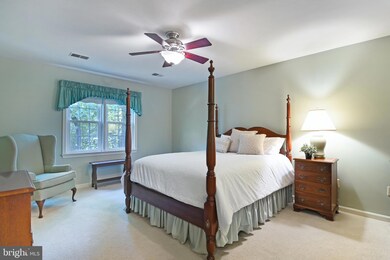
6103 Union Camp Dr Fairfax Station, VA 22039
Highlights
- Spa
- View of Trees or Woods
- Deck
- Oak View Elementary School Rated A
- Colonial Architecture
- Recreation Room
About This Home
As of October 2024This is the first offering of this truly remarkable home in sought-after Fairfax Station neighborhood. This 4 bedroom, 2 1/2 bath Breckinridge model home is on a fabulous flat lot on a cul de sac in the front of the neighborhood, just minutes from the pool. The hardwood flooring welcomes you into a lovely foyer. If you need a quiet place to work from home, you will love the dedicated office on the main floor. The kitchen has been remodeled to include cabinetry all the way to the ceilings, granite countertops, stainless steel appliances and a wonderful eat in breakfast nook. Off the kitchen is a family room with gas fireplace just perfect for those cozy evenings. Entertain in the large dining room or relax on in the large screened in porch. Upstairs you will find a large primary bedroom with both a sitting area. There is plenty of storage in the walk-in closet and 2 additional closets in the primary. You will be surprised by the size of the additional bedrooms in this house. The hall bathroom has been recently remodeled and has a walk in shower with custom glass door, and new vanity. The basement has a large rec room, plenty of storage and a rough-in if you would like to add an additional bathroom. You will love the location of this home. Just around the corner from the neighborhood swimming pool and tennis courts and on a cul de sac gives you plenty of opportunities for recreation. Close to 123 and Fairfax County Parkway makes commuting easier. This home is so close to so many shopping and dining options. Located in the Oak View/Robinson school pyramid. This home has been lovingly maintained by the original owner and is being offered as-is. Don't miss this opportunity to own a real gem!
Home Details
Home Type
- Single Family
Est. Annual Taxes
- $10,294
Year Built
- Built in 1981
Lot Details
- 0.47 Acre Lot
- Cul-De-Sac
- Northwest Facing Home
- Landscaped
- Back Yard
- Property is in very good condition
- Property is zoned 030
HOA Fees
- $24 Monthly HOA Fees
Parking
- 2 Car Direct Access Garage
- Side Facing Garage
- Garage Door Opener
Home Design
- Colonial Architecture
- Poured Concrete
- Shingle Roof
- Aluminum Siding
- Brick Front
- Concrete Perimeter Foundation
Interior Spaces
- Property has 3 Levels
- Traditional Floor Plan
- Chair Railings
- Ceiling Fan
- Recessed Lighting
- Gas Fireplace
- Vinyl Clad Windows
- Window Treatments
- Family Room Off Kitchen
- Sitting Room
- Living Room
- Dining Room
- Recreation Room
- Views of Woods
- Partially Finished Basement
- Interior Basement Entry
Kitchen
- Breakfast Room
- Eat-In Kitchen
- Gas Oven or Range
- Built-In Microwave
- Extra Refrigerator or Freezer
- Dishwasher
- Stainless Steel Appliances
- Disposal
Flooring
- Wood
- Carpet
Bedrooms and Bathrooms
- 4 Bedrooms
- En-Suite Primary Bedroom
- Soaking Tub
- Walk-in Shower
Laundry
- Laundry on main level
- Electric Dryer
- Washer
Outdoor Features
- Spa
- Deck
- Screened Patio
- Exterior Lighting
- Rain Gutters
- Porch
Schools
- Oak View Elementary School
- Robinson Secondary Middle School
- Robinson Secondary High School
Utilities
- Forced Air Heating and Cooling System
- Natural Gas Water Heater
Additional Features
- Energy-Efficient Windows
- Suburban Location
Listing and Financial Details
- Tax Lot 422A
- Assessor Parcel Number 0773 06 0422A
Community Details
Overview
- Association fees include common area maintenance
- Fairfax Station Home Owners Association
- Fairfax Station Subdivision, Breckinridge! Floorplan
Amenities
- Common Area
Recreation
- Community Pool
Map
Home Values in the Area
Average Home Value in this Area
Property History
| Date | Event | Price | Change | Sq Ft Price |
|---|---|---|---|---|
| 10/11/2024 10/11/24 | Sold | $975,000 | -1.5% | $299 / Sq Ft |
| 09/06/2024 09/06/24 | For Sale | $990,000 | -- | $303 / Sq Ft |
Tax History
| Year | Tax Paid | Tax Assessment Tax Assessment Total Assessment is a certain percentage of the fair market value that is determined by local assessors to be the total taxable value of land and additions on the property. | Land | Improvement |
|---|---|---|---|---|
| 2024 | $10,294 | $888,540 | $315,000 | $573,540 |
| 2023 | $9,654 | $855,450 | $315,000 | $540,450 |
| 2022 | $9,303 | $813,580 | $295,000 | $518,580 |
| 2021 | $8,304 | $707,640 | $255,000 | $452,640 |
| 2020 | $7,913 | $668,620 | $245,000 | $423,620 |
| 2019 | $7,774 | $656,860 | $245,000 | $411,860 |
| 2018 | $7,554 | $656,860 | $245,000 | $411,860 |
| 2017 | $7,507 | $646,640 | $240,000 | $406,640 |
| 2016 | $7,341 | $633,670 | $235,000 | $398,670 |
| 2015 | $7,072 | $633,670 | $235,000 | $398,670 |
| 2014 | $7,056 | $633,670 | $235,000 | $398,670 |
Mortgage History
| Date | Status | Loan Amount | Loan Type |
|---|---|---|---|
| Open | $365,000 | New Conventional |
Deed History
| Date | Type | Sale Price | Title Company |
|---|---|---|---|
| Deed | $975,000 | Commonwealth Land Title | |
| Interfamily Deed Transfer | -- | None Available |
Similar Homes in the area
Source: Bright MLS
MLS Number: VAFX2198930
APN: 0773-06-0422A
- 6122 Emmett Guards Ct
- 6096 Arrington Dr
- 6248 Woodfair Dr
- 10845 Burr Oak Way
- 10840 Burr Oak Way
- 11026 Clara Barton Dr
- 10827 Burr Oak Way
- 10909 Carters Oak Way
- 5937 Fairview Woods Dr
- 6601 Rutledge Dr
- 6102 Winslow Ct
- 5919 Freds Oak Rd
- 5810 Hannora Ln
- 6005 Makely Dr
- 11605 Havenner Ct
- 10608 Winslow Dr
- 5717 Oak Apple Ct
- 6156 Pohick Station Dr
- 11405 Fairfax Station Rd
- 6165 Pohick Station Dr






