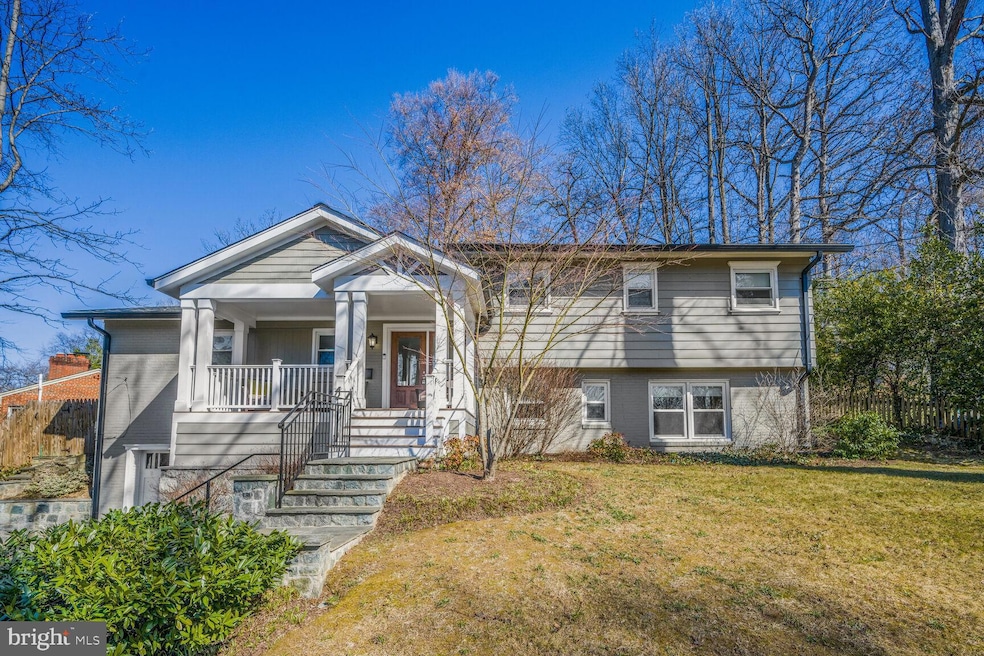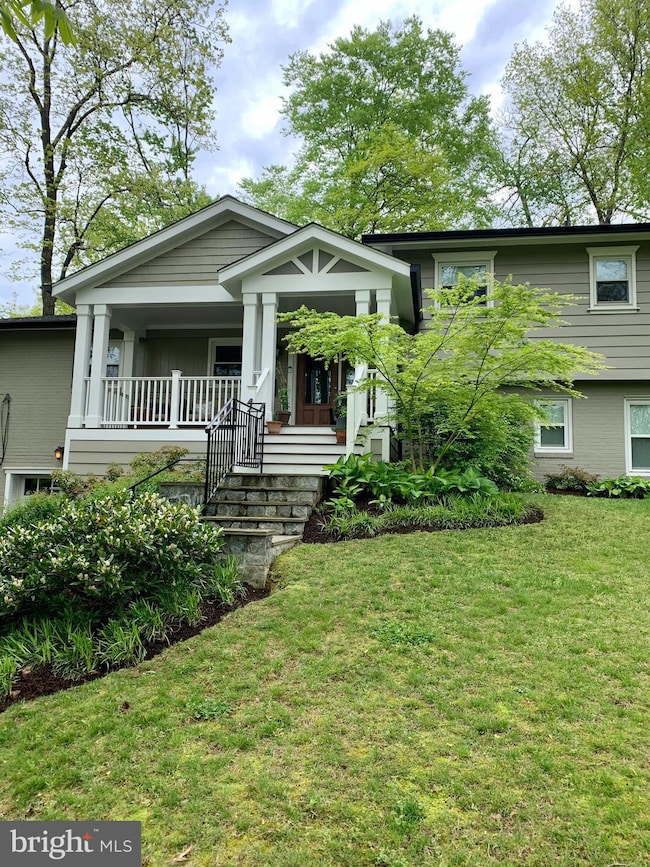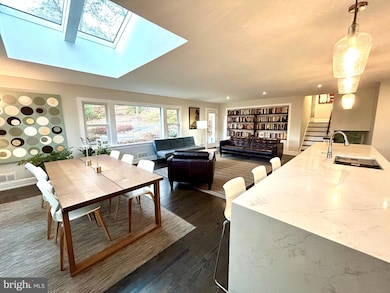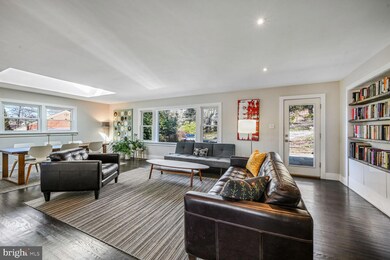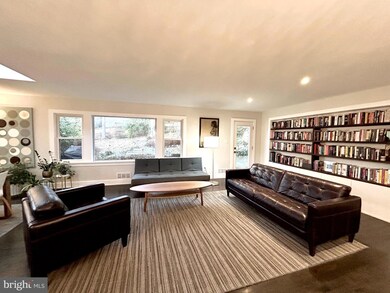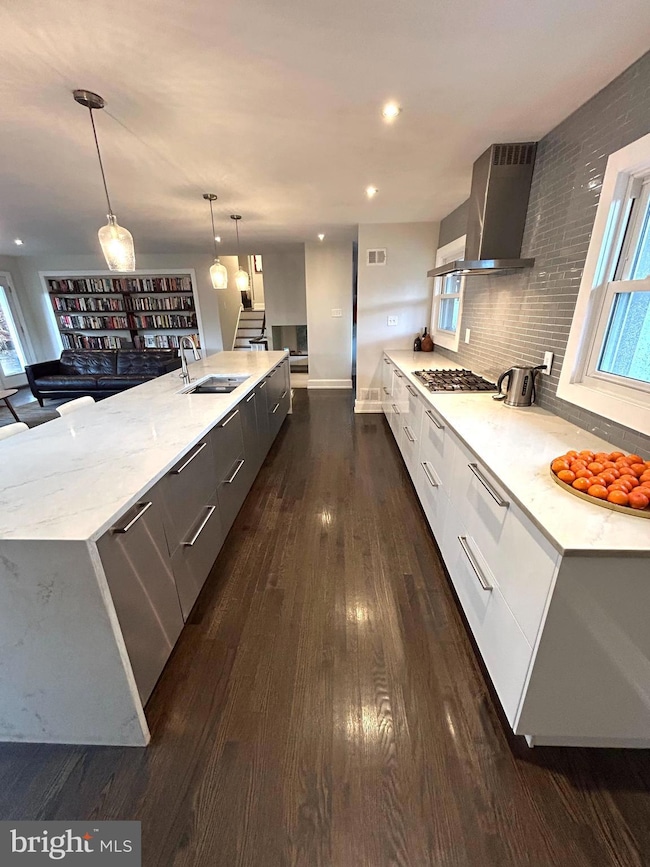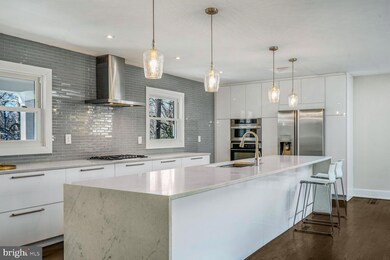
6103 Wiscasset Rd Bethesda, MD 20816
Glen Echo NeighborhoodHighlights
- Open Floorplan
- Wooded Lot
- Bonus Room
- Wood Acres Elementary School Rated A
- Solid Hardwood Flooring
- Mud Room
About This Home
As of April 2025Welcome to 6103 Wiscasset Rd - a stunningly reimagined, and fully renovated single-family residence that combines a stylish modern aesthetic with efficient functionality. This home features approximately 2,300 square feet of finished living space, all of which has been completely renovated in the last 5 years.
The main level is the hub of this home and features a completely open floor plan. A stunning quartz waterfall island, with seating for 8, anchors the kitchen. An abundance of sleek cabinets and modern finishes add to the seamless flow into a large living room and dining space, which lends itself to social gatherings and easy entertaining.
Natural light floods in through a large skylight and wide picture window with a view of the spacious flagstone patio and fully fenced back yard.
The upper level of the home includes three bedrooms and two full bathrooms. The primary suite features a walk-in closet, and an expanded en suite bath with a double vanity, deep soaking tub and separate shower.
The lower level is a true haven with a family room, third full bath, and an additional room and office space that could be used as a fourth bedroom and walk-in closet.
Thoughtfully situated with an entrance from the garage, the mud room is a perfect staging area while coming and going. Built in shelving, extra closets, a washer & dryer, and a large storage room add to the functionality of the space.
This home provides multiple spaces to enjoy indoor/outdoor living. The enchanting back yard is fully fenced and landscaped - an oasis of tranquility with winding paths that meander through gorgeous azaleas and mature trees. For even more relaxation, the front porch is a perfect spot to enjoy the lovely afternoon sun while quietly watching the world go by.
Every inch of this home has been thoughtfully renovated with beauty, functionality and efficiency in mind. All the kitchen appliances, major systems, windows, doors, and the roof (with new insulation) were replaced in the past 5 years. Full membership to the Mohican Hills Pool is available for transfer - skip ahead of the wait list and enjoy all this community has to offer!
Located in the Glen Echo Heights neighborhood of Bethesda and the Whitman school cluster, this home is the definition of turnkey, and is a true gem.
Home Details
Home Type
- Single Family
Est. Annual Taxes
- $10,902
Year Built
- Built in 1959 | Remodeled in 2020
Lot Details
- 0.28 Acre Lot
- Southwest Facing Home
- Wooded Lot
- Back Yard Fenced and Front Yard
- Property is in excellent condition
- Property is zoned R90
Parking
- 1 Car Direct Access Garage
- 2 Driveway Spaces
- Front Facing Garage
Home Design
- Split Level Home
- Brick Exterior Construction
- Slab Foundation
- Architectural Shingle Roof
Interior Spaces
- Property has 4 Levels
- Open Floorplan
- Skylights
- Recessed Lighting
- Mud Room
- Family Room
- Living Room
- Den
- Bonus Room
- Storage Room
- Walk-Out Basement
Kitchen
- Stainless Steel Appliances
- Kitchen Island
- Upgraded Countertops
Flooring
- Solid Hardwood
- Laminate
- Luxury Vinyl Plank Tile
Bedrooms and Bathrooms
- 3 Bedrooms
Laundry
- Laundry Room
- Laundry on lower level
Outdoor Features
- Patio
- Porch
Schools
- Wood Acres Elementary School
- Thomas W. Pyle Middle School
- Walt Whitman High School
Utilities
- Central Heating and Cooling System
- Natural Gas Water Heater
Listing and Financial Details
- Tax Lot P76
- Assessor Parcel Number 160700508391
Community Details
Overview
- No Home Owners Association
- Glen Echo Heights Subdivision
Recreation
- Community Pool
Map
Home Values in the Area
Average Home Value in this Area
Property History
| Date | Event | Price | Change | Sq Ft Price |
|---|---|---|---|---|
| 04/04/2025 04/04/25 | Sold | $1,550,000 | 0.0% | $672 / Sq Ft |
| 03/06/2025 03/06/25 | Pending | -- | -- | -- |
| 02/28/2025 02/28/25 | For Sale | $1,550,000 | -- | $672 / Sq Ft |
Tax History
| Year | Tax Paid | Tax Assessment Tax Assessment Total Assessment is a certain percentage of the fair market value that is determined by local assessors to be the total taxable value of land and additions on the property. | Land | Improvement |
|---|---|---|---|---|
| 2024 | $10,902 | $883,500 | $0 | $0 |
| 2023 | $9,739 | $844,300 | $0 | $0 |
| 2022 | $6,489 | $805,100 | $573,500 | $231,600 |
| 2021 | $8,292 | $784,633 | $0 | $0 |
| 2020 | $8,292 | $764,167 | $0 | $0 |
| 2019 | $8,029 | $743,700 | $546,100 | $197,600 |
| 2018 | $8,013 | $743,700 | $546,100 | $197,600 |
| 2017 | $8,383 | $743,700 | $0 | $0 |
| 2016 | -- | $748,300 | $0 | $0 |
| 2015 | $6,942 | $722,667 | $0 | $0 |
| 2014 | $6,942 | $697,033 | $0 | $0 |
Mortgage History
| Date | Status | Loan Amount | Loan Type |
|---|---|---|---|
| Open | $510,000 | New Conventional | |
| Closed | $190,000 | Credit Line Revolving | |
| Closed | $130,000 | Credit Line Revolving | |
| Closed | $65,000 | Credit Line Revolving |
Deed History
| Date | Type | Sale Price | Title Company |
|---|---|---|---|
| Deed | $805,000 | -- | |
| Deed | $805,000 | -- | |
| Deed | -- | -- |
Similar Homes in Bethesda, MD
Source: Bright MLS
MLS Number: MDMC2165984
APN: 07-00508391
- 5419 Waneta Rd
- 6016 Onondaga Rd
- 5402 Tuscarawas Rd
- 5513 Mohican Rd
- 6218 Massachusetts Ave
- 6005 Wynnwood Rd
- 5902 Cobalt Rd
- 5906 Ramsgate Rd
- 5227 Wyoming Rd
- 6435 Wiscasset Rd
- 6522 Walhonding Rd
- 5908 Carlton Ln
- 7211 Macarthur Blvd
- 5804 Ridgefield Rd
- 5801 Ogden Ct
- 6212 Stardust Ln
- 6402 Winston Dr
- 6301 Phyllis Ln
- 5612 Overlea Rd
- 6501 Fallwind Ln
