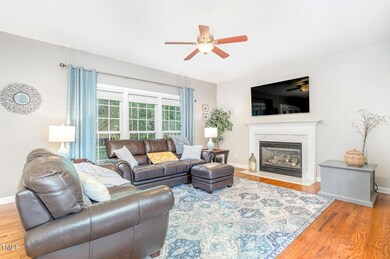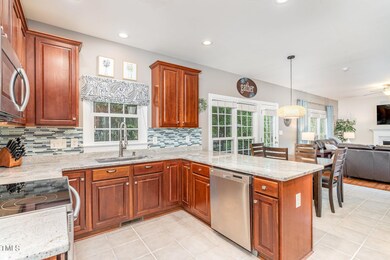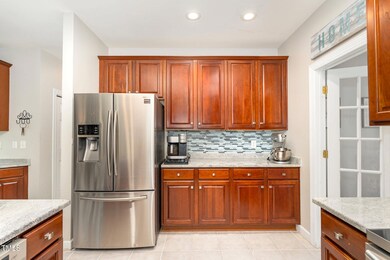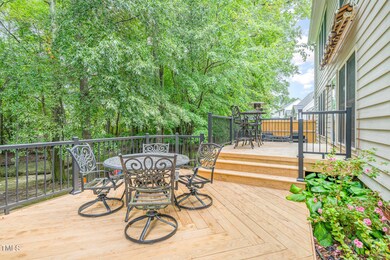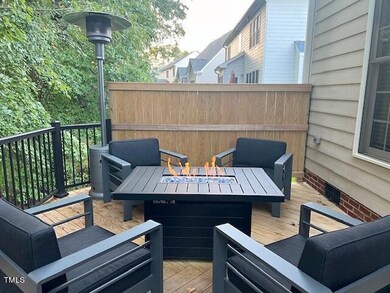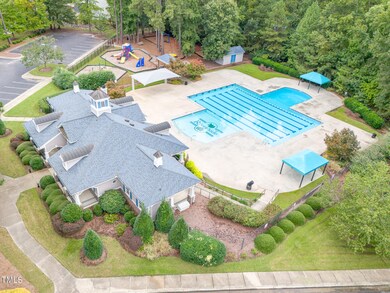
6104 Big Sandy Dr Raleigh, NC 27616
Forestville NeighborhoodHighlights
- In Ground Pool
- Open Floorplan
- Deck
- View of Trees or Woods
- Colonial Architecture
- Wood Flooring
About This Home
As of December 2024Welcome to this lovely brick-front home located in the desirable Riverside subdivision, a sought-after pool community. This well-designed property features an open floor plan with a variety of spaces perfect for modern living and flexible use. The main level offers a large dining room, a formal living room/den/office, a cozy family room with a gas fireplace, and a spacious kitchen equipped with granite countertops, stainless steel appliances and a large pantry. Off the kitchen is a dedicated office space, ideal for those working from home. With the additional formal living room, there's potential for two separate home offices or even homeschooling options. Upstairs, the second floor features a generously sized bonus room, perfect for a game room. The primary bathroom includes a large walk-in shower, a soaking tub, and a double vanity and large walk-in closet. Three additional bedrooms, a full bathroom, and a convenient laundry room complete this level. Updates include a new tiered deck with gas line for grill or firepit, new HVAC (2021) and refinished hardwood floors. Riverside offers a community pool, playground and tennis courts. WRAL Soccer Park located at front of neighborhood on Perry Creek Road. Conveniently located between 540, US-1 and Louisburg Road/401 and close to parks, Greenways, schools, shopping, and dining, this property is a must-see for anyone looking to settle in the Raleigh area.
Home Details
Home Type
- Single Family
Est. Annual Taxes
- $4,288
Year Built
- Built in 2002
Lot Details
- 9,583 Sq Ft Lot
- Irrigation Equipment
- Back and Front Yard
- Property is zoned R-6
HOA Fees
- $38 Monthly HOA Fees
Parking
- 2 Car Attached Garage
- Front Facing Garage
- Garage Door Opener
- Private Driveway
Home Design
- Colonial Architecture
- Transitional Architecture
- Traditional Architecture
- Brick Veneer
- Block Foundation
- Shingle Roof
Interior Spaces
- 3,062 Sq Ft Home
- 2-Story Property
- Open Floorplan
- Crown Molding
- Smooth Ceilings
- High Ceiling
- Ceiling Fan
- Recessed Lighting
- Chandelier
- Gas Fireplace
- Awning
- Blinds
- Window Screens
- French Doors
- Entrance Foyer
- Family Room with Fireplace
- Living Room
- Breakfast Room
- Dining Room
- Home Office
- Bonus Room
- Storage
- Views of Woods
- Basement
- Crawl Space
- Pull Down Stairs to Attic
- Fire and Smoke Detector
Kitchen
- Electric Range
- Microwave
- Dishwasher
- Stainless Steel Appliances
- Granite Countertops
Flooring
- Wood
- Carpet
- Ceramic Tile
Bedrooms and Bathrooms
- 4 Bedrooms
- Walk-In Closet
- Double Vanity
- Private Water Closet
- Separate Shower in Primary Bathroom
- Soaking Tub
- Bathtub with Shower
- Walk-in Shower
Laundry
- Laundry Room
- Laundry on upper level
- Washer and Electric Dryer Hookup
Outdoor Features
- In Ground Pool
- Deck
- Covered patio or porch
- Fire Pit
- Outdoor Storage
- Rain Gutters
Schools
- Wildwood Forest Elementary School
- Wake Forest Middle School
- Wakefield High School
Utilities
- Forced Air Zoned Heating and Cooling System
- Natural Gas Connected
- Cable TV Available
Listing and Financial Details
- Assessor Parcel Number 1737697714
Community Details
Overview
- Riverside Community Association, Phone Number (919) 878-8787
- Riverside Subdivision
Recreation
- Tennis Courts
- Community Playground
- Community Pool
Map
Home Values in the Area
Average Home Value in this Area
Property History
| Date | Event | Price | Change | Sq Ft Price |
|---|---|---|---|---|
| 12/09/2024 12/09/24 | Sold | $528,000 | -1.3% | $172 / Sq Ft |
| 11/06/2024 11/06/24 | Pending | -- | -- | -- |
| 10/11/2024 10/11/24 | For Sale | $535,000 | -- | $175 / Sq Ft |
Tax History
| Year | Tax Paid | Tax Assessment Tax Assessment Total Assessment is a certain percentage of the fair market value that is determined by local assessors to be the total taxable value of land and additions on the property. | Land | Improvement |
|---|---|---|---|---|
| 2024 | $4,288 | $491,414 | $85,000 | $406,414 |
| 2023 | $3,494 | $318,699 | $45,000 | $273,699 |
| 2022 | $3,247 | $318,699 | $45,000 | $273,699 |
| 2021 | $3,121 | $318,699 | $45,000 | $273,699 |
| 2020 | $3,064 | $318,699 | $45,000 | $273,699 |
| 2019 | $3,398 | $291,506 | $45,000 | $246,506 |
| 2018 | $3,205 | $291,506 | $45,000 | $246,506 |
| 2017 | $3,053 | $291,506 | $45,000 | $246,506 |
| 2016 | $2,990 | $291,506 | $45,000 | $246,506 |
| 2015 | $3,288 | $315,583 | $62,000 | $253,583 |
| 2014 | -- | $315,583 | $62,000 | $253,583 |
Mortgage History
| Date | Status | Loan Amount | Loan Type |
|---|---|---|---|
| Open | $396,000 | New Conventional | |
| Closed | $396,000 | New Conventional | |
| Previous Owner | $281,000 | New Conventional | |
| Previous Owner | $295,000 | Adjustable Rate Mortgage/ARM | |
| Previous Owner | $240,000 | New Conventional | |
| Previous Owner | $267,750 | VA | |
| Previous Owner | $139,920 | No Value Available |
Deed History
| Date | Type | Sale Price | Title Company |
|---|---|---|---|
| Warranty Deed | $528,000 | Longleaf Title Insurance | |
| Warranty Deed | $528,000 | Longleaf Title Insurance | |
| Warranty Deed | $295,000 | None Available | |
| Deed | $263,000 | -- | |
| Warranty Deed | $270,000 | -- | |
| Warranty Deed | $140,000 | -- |
Similar Homes in Raleigh, NC
Source: Doorify MLS
MLS Number: 10057672
APN: 1737.02-69-7714-000
- 6101 Clarks Fork Dr
- 2901 Horse Shoe Farm Rd
- 8212 Duck Creek Dr
- 5809 Neuse Wood Dr
- 7955 Midnight Ln
- 8611 Brixton Shay Dr
- 8613 Brixton Shay Dr
- 8630 Brixton Shay Dr
- 8615 Brixton Shay Dr
- 8632 Brixton Shay Dr
- 8617 Brixton Shay Dr
- 8634 Brixton Shay Dr
- 8619 Brixton Shay Dr
- 8638 Brixton Shay Dr
- 8621 Brixton Shay Dr
- 8654 Brixton Shay Dr
- 8656 Brixton Shay Dr
- 8658 Brixton Shay Dr
- 8641 Brixton Shay Dr
- 8643 Brixton Shay Dr

