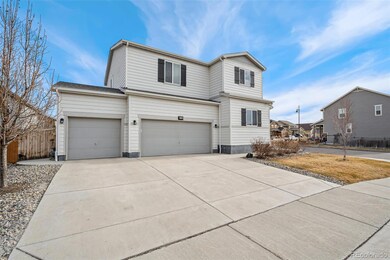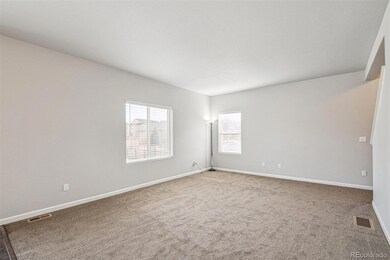
6104 Black Mesa Rd Frederick, CO 80516
Highlights
- Primary Bedroom Suite
- Open Floorplan
- Contemporary Architecture
- Erie High School Rated A-
- Clubhouse
- Loft
About This Home
As of March 2025Welcome to 6104 Black Mesa Road, a contemporary 4-bedroom, 3-bathroom single-family residence in the desirable Wyndham Hill community of Frederick, Colorado. Built in 2018, this home offers 2,289 square feet of finished living space, plus an unfinished basement for future customization. The main floor features an open-concept living area, including a living room, dining room, and modern kitchen with an eat-in island and pantry. A main-level bedroom and/or office and a full bathroom provide convenience and flexibility. Upstairs, the primary suite includes a private bathroom and large walk-in closet, along with two additional bedrooms, a full bathroom, a versatile loft space, and a laundry room for added convenience. Brand new carpet has been installed throughout, adding comfort and a fresh touch to the home. An unfinished basement, complete with a sump pump and radon mitigation system, provides potential for future expansion or ample storage.
Situated on a 0.17-acre corner lot, the property boasts a fully fenced backyard with sprinklers and an extra-large patio perfect for relaxation and entertaining. The 3-car attached garage includes 220-volt outlets and additional storage space. Wyndham Hill residents enjoy a range of community amenities, including a clubhouse with a pool, multiple parks & playgrounds, and scenic trails. The neighborhood’s proximity to Interstate 25 ensures easy commutes to Denver, Boulder, and Fort Collins, while nearby amenities such as the future King Soopers at Silverstone Marketplace add to its convenience.
The property is served by the St. Vrain Valley School District, with nearby schools including Grand View Elementary, Erie Middle School, and Erie High School. A nearby K-8 charter school provides additional educational options. This meticulously maintained home combines modern living with the charm of a family-friendly community, offering an exceptional opportunity to experience the best of Frederick, Colorado.
Last Agent to Sell the Property
eXp Realty, LLC Brokerage Phone: 303-570-3829 License #100083489

Home Details
Home Type
- Single Family
Est. Annual Taxes
- $5,418
Year Built
- Built in 2018
Lot Details
- 7,566 Sq Ft Lot
- West Facing Home
- Property is Fully Fenced
- Landscaped
- Corner Lot
- Front and Back Yard Sprinklers
- Private Yard
- Garden
HOA Fees
- $70 Monthly HOA Fees
Parking
- 3 Car Attached Garage
- Parking Storage or Cabinetry
Home Design
- Contemporary Architecture
- Frame Construction
- Composition Roof
- Cement Siding
- Radon Mitigation System
Interior Spaces
- 2-Story Property
- Open Floorplan
- Double Pane Windows
- Entrance Foyer
- Living Room
- Dining Room
- Loft
- Laundry Room
Kitchen
- Eat-In Kitchen
- Range
- Microwave
- Dishwasher
- Kitchen Island
- Laminate Countertops
- Disposal
Flooring
- Carpet
- Linoleum
Bedrooms and Bathrooms
- Primary Bedroom Suite
- Walk-In Closet
- 3 Full Bathrooms
Unfinished Basement
- Basement Fills Entire Space Under The House
- Sump Pump
Home Security
- Smart Locks
- Smart Thermostat
- Radon Detector
- Carbon Monoxide Detectors
- Fire and Smoke Detector
Eco-Friendly Details
- Energy-Efficient Thermostat
Outdoor Features
- Patio
- Rain Gutters
- Front Porch
Schools
- Grand View Elementary School
- Erie Middle School
- Erie High School
Utilities
- Forced Air Heating and Cooling System
- 220 Volts in Garage
- 110 Volts
- Natural Gas Connected
- Phone Available
- Cable TV Available
Listing and Financial Details
- Exclusions: Seller's Personal Property
- Assessor Parcel Number R4621407
Community Details
Overview
- Wyndham Hill Master Association, Phone Number (303) 420-4433
- Wyndham Hill Subdivision
Amenities
- Clubhouse
Recreation
- Community Playground
- Community Pool
- Park
Map
Home Values in the Area
Average Home Value in this Area
Property History
| Date | Event | Price | Change | Sq Ft Price |
|---|---|---|---|---|
| 03/27/2025 03/27/25 | Sold | $600,000 | -0.5% | $262 / Sq Ft |
| 03/03/2025 03/03/25 | Pending | -- | -- | -- |
| 01/09/2025 01/09/25 | For Sale | $603,000 | -- | $263 / Sq Ft |
Tax History
| Year | Tax Paid | Tax Assessment Tax Assessment Total Assessment is a certain percentage of the fair market value that is determined by local assessors to be the total taxable value of land and additions on the property. | Land | Improvement |
|---|---|---|---|---|
| 2024 | $5,418 | $36,640 | $7,710 | $28,930 |
| 2023 | $5,418 | $36,990 | $7,780 | $29,210 |
| 2022 | $4,632 | $28,670 | $5,910 | $22,760 |
| 2021 | $4,663 | $29,500 | $6,080 | $23,420 |
| 2020 | $4,416 | $28,080 | $4,430 | $23,650 |
| 2019 | $4,458 | $28,080 | $4,430 | $23,650 |
| 2018 | $584 | $3,780 | $3,780 | $0 |
| 2017 | $71 | $450 | $450 | $0 |
| 2016 | $579 | $3,780 | $3,780 | $0 |
| 2015 | $567 | $3,780 | $3,780 | $0 |
| 2014 | $7 | $10 | $10 | $0 |
Mortgage History
| Date | Status | Loan Amount | Loan Type |
|---|---|---|---|
| Open | $515,000 | New Conventional | |
| Previous Owner | $335,000 | New Conventional | |
| Previous Owner | $309,000 | New Conventional | |
| Previous Owner | $283,762 | New Conventional |
Deed History
| Date | Type | Sale Price | Title Company |
|---|---|---|---|
| Warranty Deed | $600,000 | Land Title | |
| Special Warranty Deed | $423,762 | First American Title |
Similar Homes in the area
Source: REcolorado®
MLS Number: 4293864
APN: R4621407
- 6112 Black Mesa Rd
- 6021 Lynx Creek Cir
- 6220 Waterman Way
- 6113 Summit Peak Ct Unit 107
- 6021 Sandstone Cir
- 6308 Walnut Grove Way
- 6433 Eagle Butte Ave
- 6321 Spring Gulch St
- 3231 Lump Gulch Way
- 6539 Empire Ave
- 6325 Copper Dr
- 3520 Little Bell Dr
- 6508 Copper Dr
- 6421 Dry Fork Cir
- 6645 Dry Fork Dr
- 833 State Highway 52
- 7250 County Road 5
- 2244 County Road 12
- 0 Peak View St
- 4738 County Road 5






