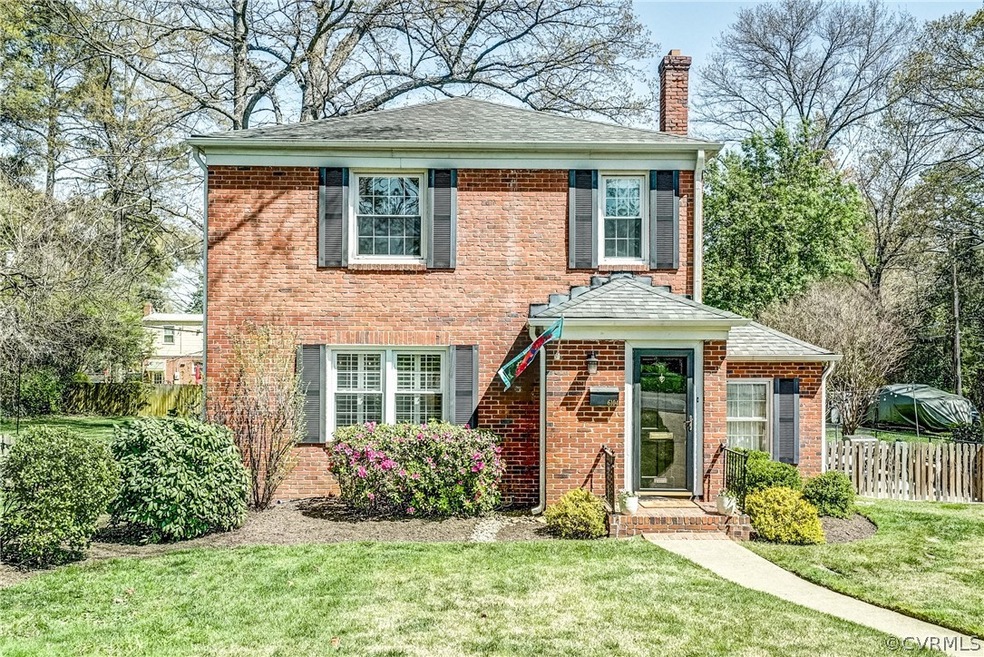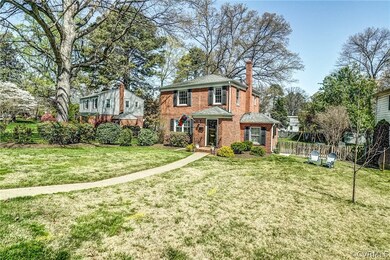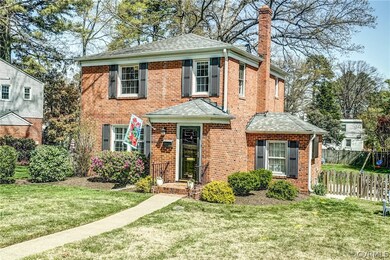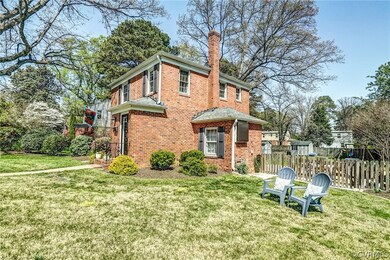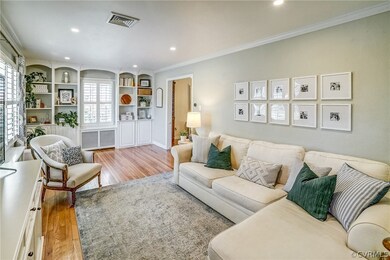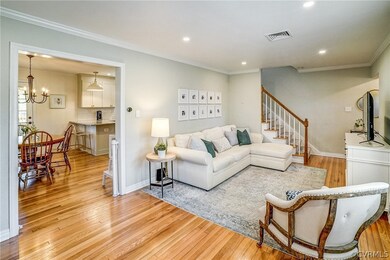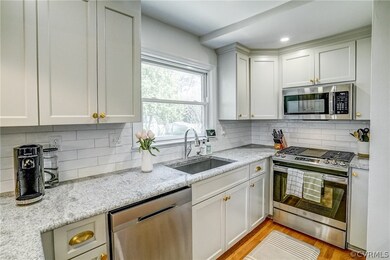
6104 Bremo Rd Richmond, VA 23226
Crestview NeighborhoodHighlights
- Deck
- Wood Flooring
- Picket Fence
- Douglas S. Freeman High School Rated A-
- Granite Countertops
- Thermal Windows
About This Home
As of May 2024Welcome to 6104 Bremo Road, a captivating 3 bedroom, 1.5 bathroom home nestled in the most ideal location between St. Christopher’s School & St. Mary’s Hospital. Highlighting its character, this home features beautifully maintained hardwood floors that were refinished in 2022. But there’s more! The kitchen underwent massive renovations in 2022 (one look and you will fall in love), a new spacious patio was installed in 2021, & a new covered deck was added in 2024, providing a perfect space for outside dining or a morning cup of coffee on a sleepy Saturday. Featuring built-in elements, abundant lighting, a separate mudroom & laundry area that provide plenty of storage space. The formal dining area & open living room are enriched by charming plantation shutters & built-in storage shelves, crafting the perfect cozy & inviting ambiance. Upstairs you will find a spacious primary suite complete with 2 closets, an overhead light/fan fixture & tons of natural light. The 2nd floor also offers 2 additional bedrooms & an updated bathroom. Outdoors, the landscaped lawn & fenced-in rear yard create the perfect space for relaxation & entertainment. While taking it all in, you will also discover a detached shed that provides additional storage. County taxes with city living. Don’t let this chance slip by to make 6104 Bremo Road your new home!
Home Details
Home Type
- Single Family
Est. Annual Taxes
- $3,195
Year Built
- Built in 1946
Lot Details
- 9,544 Sq Ft Lot
- Picket Fence
- Back Yard Fenced
- Level Lot
- Zoning described as R3
Home Design
- Brick Exterior Construction
- Composition Roof
- Plaster
Interior Spaces
- 1,417 Sq Ft Home
- 2-Story Property
- Built-In Features
- Bookcases
- Ceiling Fan
- Recessed Lighting
- Thermal Windows
- Window Treatments
- Dining Area
- Crawl Space
- Fire and Smoke Detector
- Washer and Dryer Hookup
Kitchen
- Eat-In Kitchen
- Oven
- Stove
- Range
- Microwave
- Dishwasher
- Granite Countertops
Flooring
- Wood
- Vinyl
Bedrooms and Bathrooms
- 3 Bedrooms
Parking
- No Garage
- Driveway
- Unpaved Parking
- On-Street Parking
Outdoor Features
- Deck
- Patio
- Shed
- Rear Porch
Schools
- Crestview Elementary School
- Tuckahoe Middle School
- Freeman High School
Utilities
- Central Air
- Radiator
- Heating System Uses Natural Gas
- Gas Water Heater
Community Details
- Westview Manor Subdivision
Listing and Financial Details
- Tax Lot 25
- Assessor Parcel Number 767-737-5253
Map
Home Values in the Area
Average Home Value in this Area
Property History
| Date | Event | Price | Change | Sq Ft Price |
|---|---|---|---|---|
| 05/07/2024 05/07/24 | Sold | $585,000 | +17.0% | $413 / Sq Ft |
| 04/14/2024 04/14/24 | Pending | -- | -- | -- |
| 04/10/2024 04/10/24 | For Sale | $499,950 | +44.9% | $353 / Sq Ft |
| 05/01/2020 05/01/20 | Sold | $345,000 | -1.4% | $243 / Sq Ft |
| 04/01/2020 04/01/20 | Pending | -- | -- | -- |
| 03/12/2020 03/12/20 | For Sale | $349,950 | 0.0% | $247 / Sq Ft |
| 05/30/2018 05/30/18 | Rented | $1,525 | 0.0% | -- |
| 05/24/2018 05/24/18 | Under Contract | -- | -- | -- |
| 05/14/2018 05/14/18 | For Rent | $1,525 | +5.2% | -- |
| 05/12/2017 05/12/17 | Rented | $1,450 | 0.0% | -- |
| 05/05/2017 05/05/17 | Under Contract | -- | -- | -- |
| 04/26/2017 04/26/17 | For Rent | $1,450 | +3.6% | -- |
| 06/08/2015 06/08/15 | Rented | $1,400 | -3.4% | -- |
| 06/08/2015 06/08/15 | For Rent | $1,450 | -- | -- |
Tax History
| Year | Tax Paid | Tax Assessment Tax Assessment Total Assessment is a certain percentage of the fair market value that is determined by local assessors to be the total taxable value of land and additions on the property. | Land | Improvement |
|---|---|---|---|---|
| 2024 | $3,352 | $375,900 | $100,000 | $275,900 |
| 2023 | $3,195 | $375,900 | $100,000 | $275,900 |
| 2022 | $2,918 | $343,300 | $92,000 | $251,300 |
| 2021 | $2,915 | $255,800 | $72,000 | $183,800 |
| 2020 | $2,225 | $255,800 | $72,000 | $183,800 |
| 2019 | $2,146 | $246,700 | $64,000 | $182,700 |
| 2018 | $2,071 | $238,100 | $64,000 | $174,100 |
| 2017 | $1,936 | $222,500 | $56,000 | $166,500 |
| 2016 | $1,844 | $212,000 | $52,000 | $160,000 |
| 2015 | $1,717 | $196,900 | $52,000 | $144,900 |
| 2014 | $1,717 | $197,300 | $52,000 | $145,300 |
Mortgage History
| Date | Status | Loan Amount | Loan Type |
|---|---|---|---|
| Open | $444,000 | New Conventional | |
| Previous Owner | $327,750 | New Conventional | |
| Previous Owner | $173,000 | New Conventional | |
| Previous Owner | $176,250 | Stand Alone Second | |
| Previous Owner | $104,371 | New Conventional |
Deed History
| Date | Type | Sale Price | Title Company |
|---|---|---|---|
| Deed | $585,000 | Fidelity National Title | |
| Warranty Deed | $345,000 | Attorney | |
| Warranty Deed | $114,000 | -- |
Similar Homes in Richmond, VA
Source: Central Virginia Regional MLS
MLS Number: 2408145
APN: 767-737-5253
- 6109 Hampstead Ave
- 6110 Hampstead Ave
- 6221 Jeffrey Rd
- 1016 Pepper Ave
- 910 Orchard Rd
- 6413 Kensington Ave
- 6414 W Grace St
- 512 Libbie Ave Unit 1
- 6500 Monument Ave
- 608 Mayfair Ave
- 514 Westview Ave
- 37 Hampton Commons Terrace Unit 19
- 5315 Stokes Ln
- 37 Old Mill Rd
- 6708 Wessex Ln
- 6615 Fitzhugh Ave
- 1213 Byrd Ave
- 6701 Horsepen Rd
- 1602 Treboy Ave
- 6319 Morningside Dr
