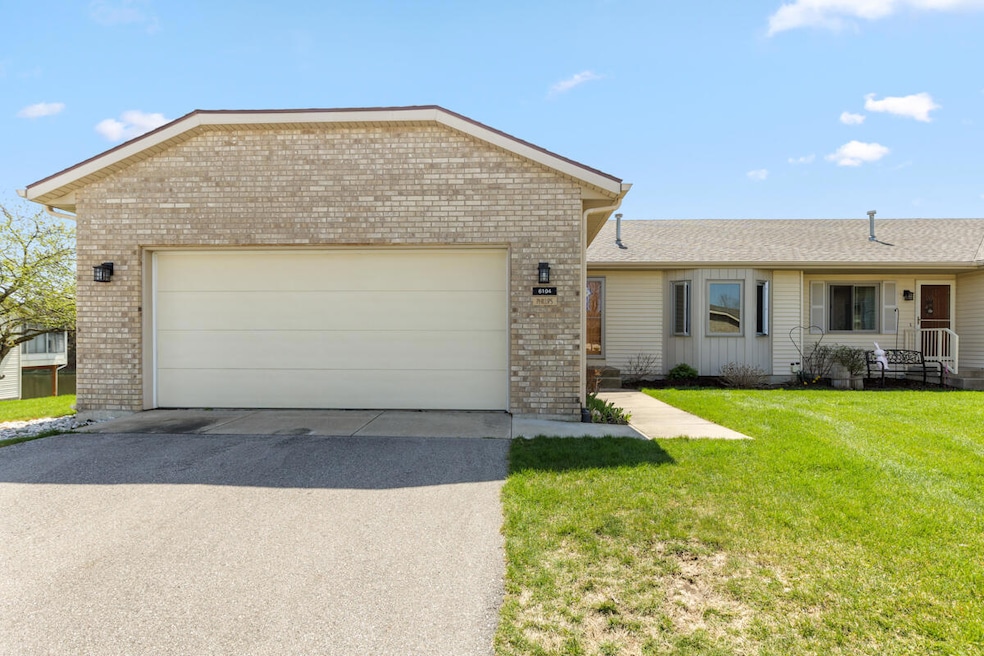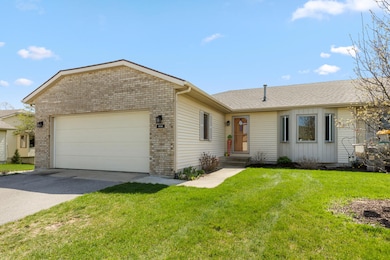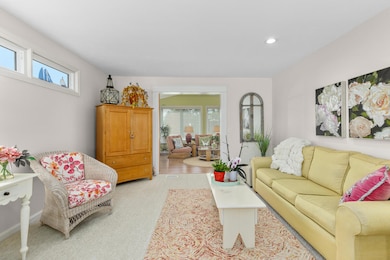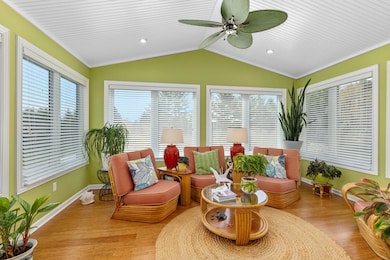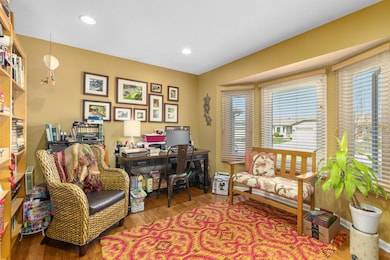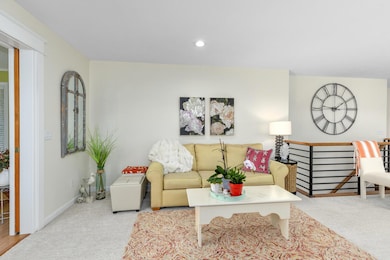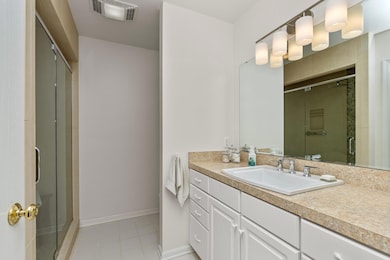6104 Crystal Dr Unit 85 Allendale, MI 49401
Estimated payment $2,066/month
Highlights
- Popular Property
- Water Access
- End Unit
- Water Views
- Home fronts a pond
- 2 Car Attached Garage
About This Home
Spacious condo with 2-stall garage and peaceful views of a private pond. Enjoy year-round relaxation in the 4-season porch or step outside to the private patio. Open floor plan features a bay window, iron stair railing, and a bright, updated kitchen with new cupboards and hard surface countertops. Main floor offers 2 bedrooms, a full bath with tiled shower, and laundry. New windows installed 10 years ago bring in plenty of natural light. Lower level includes 1 bedroom, a large rec room, office space, full bath, and ample storage. Comfortable, low-maintenance living. Offers due Tuesday, April 29, 2025 @ 1:00PM
Property Details
Home Type
- Condominium
Est. Annual Taxes
- $2,501
Year Built
- Built in 1999
Lot Details
- Home fronts a pond
- Property fronts a private road
- End Unit
- Private Entrance
- Sprinkler System
HOA Fees
- $198 Monthly HOA Fees
Parking
- 2 Car Attached Garage
- Front Facing Garage
- Garage Door Opener
Home Design
- Asphalt Roof
- Aluminum Siding
Interior Spaces
- 1-Story Property
- Replacement Windows
- Bay Window
- Water Views
Kitchen
- Oven
- Range
- Microwave
- Dishwasher
- Kitchen Island
- Snack Bar or Counter
Bedrooms and Bathrooms
- 3 Bedrooms | 2 Main Level Bedrooms
- 2 Full Bathrooms
Laundry
- Laundry on main level
- Dryer
- Washer
Finished Basement
- 1 Bedroom in Basement
- Natural lighting in basement
Outdoor Features
- Water Access
- Patio
Utilities
- Forced Air Heating and Cooling System
- Heating System Uses Natural Gas
- Natural Gas Water Heater
Community Details
Overview
- Association fees include water, trash, snow removal, sewer, lawn/yard care
- Association Phone (616) 443-7673
- The Village Condos
Pet Policy
- Pets Allowed
Map
Home Values in the Area
Average Home Value in this Area
Tax History
| Year | Tax Paid | Tax Assessment Tax Assessment Total Assessment is a certain percentage of the fair market value that is determined by local assessors to be the total taxable value of land and additions on the property. | Land | Improvement |
|---|---|---|---|---|
| 2024 | $2,173 | $132,900 | $0 | $0 |
| 2023 | $2,074 | $117,000 | $0 | $0 |
| 2022 | $2,274 | $104,100 | $0 | $0 |
| 2021 | $2,207 | $96,800 | $0 | $0 |
| 2020 | $2,182 | $96,800 | $0 | $0 |
| 2019 | $2,141 | $91,700 | $0 | $0 |
| 2018 | $2,010 | $81,400 | $0 | $0 |
| 2017 | $1,961 | $85,000 | $0 | $0 |
| 2016 | $1,882 | $72,800 | $0 | $0 |
| 2015 | -- | $70,400 | $0 | $0 |
| 2014 | -- | $62,700 | $0 | $0 |
Property History
| Date | Event | Price | Change | Sq Ft Price |
|---|---|---|---|---|
| 04/23/2025 04/23/25 | For Sale | $298,000 | -- | $139 / Sq Ft |
Deed History
| Date | Type | Sale Price | Title Company |
|---|---|---|---|
| Warranty Deed | $173,000 | None Available | |
| Interfamily Deed Transfer | -- | None Available |
Mortgage History
| Date | Status | Loan Amount | Loan Type |
|---|---|---|---|
| Open | $93,000 | New Conventional |
Source: Southwestern Michigan Association of REALTORS®
MLS Number: 25016997
APN: 70-09-23-381-085
- 6178 Charleston Ln Unit 45
- 6176 Kingsbury Ct
- 11701 Restful Way
- 6347 Roman Rd
- 6294 Roman Rd
- 12713 Ridgedale Dr
- 6198 Slumber Way
- 5895 Maple Bend Trail
- 10915 56th Ave
- 10725 Melanie Dr
- 10712 Melanie Dr
- 5724 Horizon Ln
- 11095 68th Ave
- 10972 Creekside Dr
- 10613 68th Ave
- 5036 Matterhorn Ln
- 5241 Margot Ln
- 5313 Margot Ln
- 11039 Pinecreek Ct
- 12479 Nora Ct
