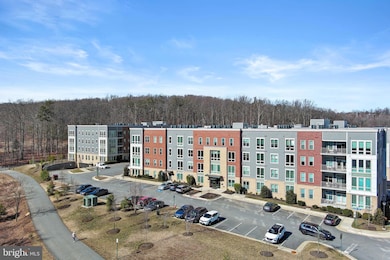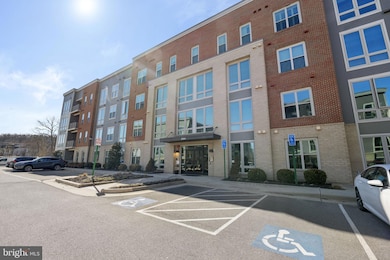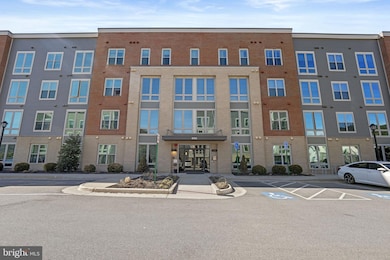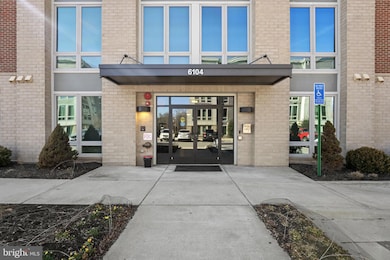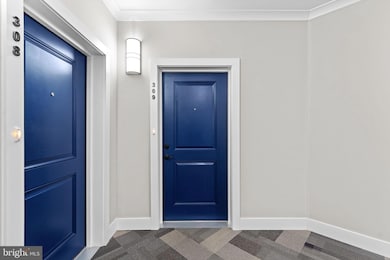
6104 Fairview Farm Dr Unit 309 Alexandria, VA 22315
Estimated payment $4,862/month
Highlights
- Fitness Center
- Clubhouse
- Wood Flooring
- Senior Living
- Contemporary Architecture
- Den
About This Home
Nestled in the coveted 55+ community of The Crest of Alexandria, this breathtaking condominium will check all of your boxes. With incredible light, gorgeous views of the surrounding woods and beautiful finishes, you don’t want to miss this opportunity. Large primary bedroom with double sink en suite, two generous closets and blackout blinds, you’ll never want to leave! An additional bedroom and full bathroom make the perfect space for an office, craft room or restful space for visitors. The freshly painted, open floor plan includes the beautifully appointed kitchen with granite counter and breakfast bar, room for a dining table and large living area. Oversize windows and a balcony flood the unit with light, but newly installed custom shades provide elegance and privacy. An active community, perfectly located close to Metro, highway and shopping districts! All you need is right here!
Property Details
Home Type
- Condominium
Est. Annual Taxes
- $5,931
Year Built
- Built in 2020
HOA Fees
Parking
- 1 Assigned Subterranean Space
Home Design
- Contemporary Architecture
- Brick Exterior Construction
- HardiePlank Type
Interior Spaces
- 1,565 Sq Ft Home
- Property has 1 Level
- Built-In Features
- Crown Molding
- Ceiling Fan
- Recessed Lighting
- Living Room
- Dining Room
- Den
- Wood Flooring
Kitchen
- Stove
- Built-In Microwave
- Dishwasher
- Stainless Steel Appliances
- Kitchen Island
- Disposal
- Instant Hot Water
Bedrooms and Bathrooms
- 2 Main Level Bedrooms
- En-Suite Primary Bedroom
- En-Suite Bathroom
- Walk-In Closet
- 2 Full Bathrooms
- Bathtub with Shower
- Walk-in Shower
Laundry
- Laundry on main level
- Stacked Washer and Dryer
Schools
- Hayfield High School
Utilities
- Forced Air Heating and Cooling System
- Electric Water Heater
Additional Features
- Accessible Elevator Installed
- Balcony
Listing and Financial Details
- Assessor Parcel Number 1001 15030309
Community Details
Overview
- Senior Living
- Association fees include common area maintenance, exterior building maintenance, lawn maintenance, management, reserve funds, trash
- Senior Community | Residents must be 55 or older
- Low-Rise Condominium
- Crest Of Alexandria Subdivision
Amenities
- Common Area
- Clubhouse
- Community Center
- Meeting Room
- Party Room
Recreation
- Fitness Center
- Jogging Path
Pet Policy
- Pets Allowed
Map
Home Values in the Area
Average Home Value in this Area
Tax History
| Year | Tax Paid | Tax Assessment Tax Assessment Total Assessment is a certain percentage of the fair market value that is determined by local assessors to be the total taxable value of land and additions on the property. | Land | Improvement |
|---|---|---|---|---|
| 2024 | $6,550 | $565,350 | $113,000 | $452,350 |
| 2023 | $6,380 | $565,350 | $113,000 | $452,350 |
| 2022 | $5,931 | $518,670 | $104,000 | $414,670 |
| 2021 | $5,386 | $459,000 | $92,000 | $367,000 |
| 2020 | $3,814 | $398,520 | $0 | $398,520 |
Property History
| Date | Event | Price | Change | Sq Ft Price |
|---|---|---|---|---|
| 03/06/2025 03/06/25 | For Sale | $665,000 | +7.7% | $425 / Sq Ft |
| 01/10/2023 01/10/23 | Sold | $617,500 | 0.0% | $395 / Sq Ft |
| 12/01/2022 12/01/22 | For Sale | $617,500 | -- | $395 / Sq Ft |
Deed History
| Date | Type | Sale Price | Title Company |
|---|---|---|---|
| Deed | $617,500 | First American Title |
Mortgage History
| Date | Status | Loan Amount | Loan Type |
|---|---|---|---|
| Open | $617,500 | VA |
About the Listing Agent

I'm an expert real estate agent with Century 21 New Millennium in Alexandria, VA and the nearby area, providing home-buyers and sellers with professional, responsive and attentive real estate services. Want an agent who'll really listen to what you want in a home? Need an agent who knows how to effectively market your home so it sells? Give me a call! I'm eager to help and would love to talk to you.
Jurgen's Other Listings
Source: Bright MLS
MLS Number: VAFX2222824
APN: 1001-15030309
- 6137 Olivet Dr
- 6240 Windham Hill Run
- 7697 Lavenham Landing
- 6101 Wigmore Ln Unit I
- 7509 Ashby Ln Unit C
- 7502 Ashby Ln Unit L
- 7510 Cross Gate Ln
- 6329 Miller Dr
- 7711 Beulah St
- 7461 Gadsby Square
- 7312 Gene St
- 6331 Steinway St
- 7813 Bold Lion Ln
- 5824 Bridgewater Ct
- 6510 Tassia Dr
- 7823 Desiree St
- 7311 Hayfield Rd Unit A
- 7807 Desiree St
- 6335 Rockshire St
- 7449 Foxleigh Way

