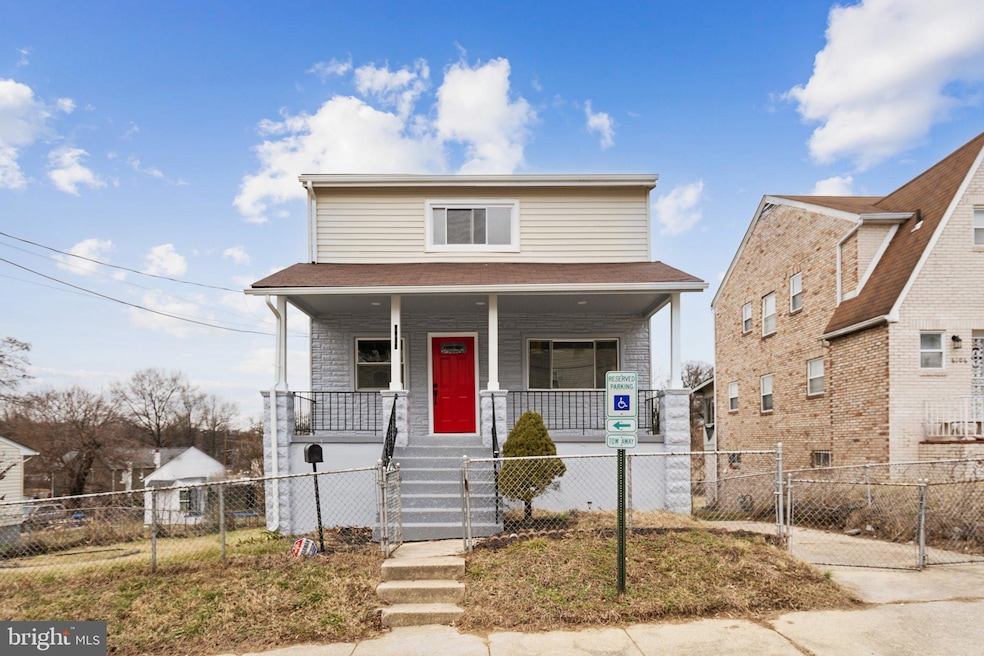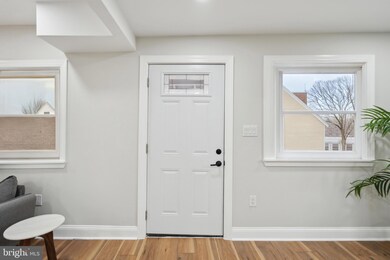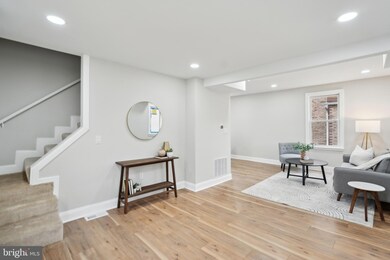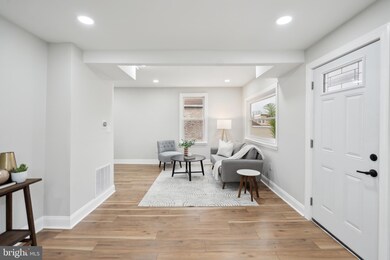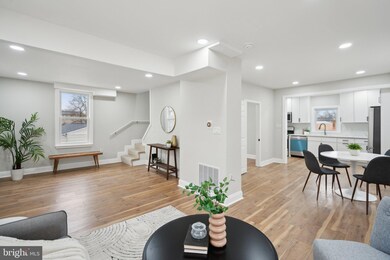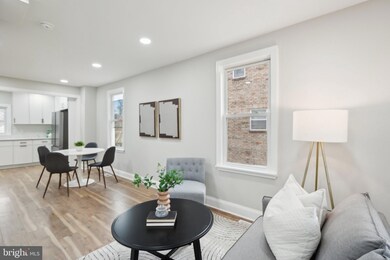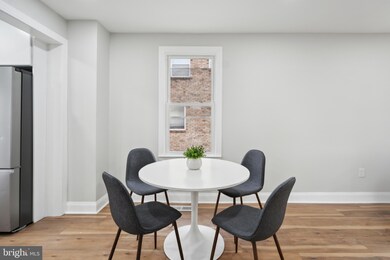
Highlights
- Craftsman Architecture
- Central Heating and Cooling System
- Property is in excellent condition
- No HOA
About This Home
As of March 2025Stunning Fully Renovated 5-Bedroom Home with Spacious Yard & Bonus Lower-Level Kitchen!
Ask about available loan programs with significant grant money!
Welcome to your dream home! This beautifully renovated 5-bedroom, 4-bathroom property offers everything you need and more. With a fresh, modern design and plenty of space for comfortable living, this home is perfect for anyone looking for a stylish, move-in ready property.
Key Features:
5 Spacious Bedrooms: Plenty of room for everyone with well-appointed, light-filled bedrooms.
.
Fully Renovated: Every detail has been carefully updated, from flooring to fixtures, making this home feel brand new, while maintaining it's historical charm.
Gourmet Kitchen: The main level features a stunning, brand-new kitchen with sleek countertops, stainless steel appliances, and ample cabinet space, ideal for cooking and entertaining.
Bonus Kitchen: The lower-level unit includes its own full kitchen, perfect for multi-generational living, rental potential, or additional space for guests.
Large Yard: Enjoy outdoor living with a generous yard, ideal for gardening, entertaining, or relaxing.
Off-Street Parking: Convenient off-street parking to make coming and going a breeze.
This home is a must-see! Located in the vibrant Fairmount Heights neighborhood, you're close to parks, schools, and public transportation, making this a fantastic place to call home. Don’t miss out on the opportunity to own this beautifully renovated gem.
Schedule a tour today and make 6104 K Street your new home!
Home Details
Home Type
- Single Family
Est. Annual Taxes
- $4,340
Year Built
- Built in 1925 | Remodeled in 2025
Lot Details
- 7,440 Sq Ft Lot
- Property is in excellent condition
- Property is zoned RSF65
Parking
- Driveway
Home Design
- Craftsman Architecture
- Frame Construction
- Concrete Perimeter Foundation
Interior Spaces
- Property has 2 Levels
- Finished Basement
- Basement Fills Entire Space Under The House
Bedrooms and Bathrooms
Utilities
- Central Heating and Cooling System
- Natural Gas Water Heater
Community Details
- No Home Owners Association
- Fairmount Heights Subdivision
Listing and Financial Details
- Assessor Parcel Number 17182007573
Map
Home Values in the Area
Average Home Value in this Area
Property History
| Date | Event | Price | Change | Sq Ft Price |
|---|---|---|---|---|
| 03/21/2025 03/21/25 | Sold | $449,000 | 0.0% | $260 / Sq Ft |
| 02/07/2025 02/07/25 | For Sale | $449,000 | +108.8% | $260 / Sq Ft |
| 07/19/2024 07/19/24 | Sold | $215,000 | -18.9% | $183 / Sq Ft |
| 07/01/2024 07/01/24 | Pending | -- | -- | -- |
| 06/17/2024 06/17/24 | For Sale | $265,000 | -- | $225 / Sq Ft |
Tax History
| Year | Tax Paid | Tax Assessment Tax Assessment Total Assessment is a certain percentage of the fair market value that is determined by local assessors to be the total taxable value of land and additions on the property. | Land | Improvement |
|---|---|---|---|---|
| 2024 | $2,970 | $234,400 | $0 | $0 |
| 2023 | $3,284 | $222,800 | $65,600 | $157,200 |
| 2022 | $3,025 | $205,233 | $0 | $0 |
| 2021 | $5,374 | $187,667 | $0 | $0 |
| 2020 | $4,910 | $170,100 | $45,300 | $124,800 |
| 2019 | $3,010 | $166,400 | $0 | $0 |
| 2018 | $503 | $162,700 | $0 | $0 |
| 2017 | $1,786 | $159,000 | $0 | $0 |
| 2016 | -- | $150,367 | $0 | $0 |
| 2015 | $1,070 | $141,733 | $0 | $0 |
| 2014 | $1,070 | $133,100 | $0 | $0 |
Mortgage History
| Date | Status | Loan Amount | Loan Type |
|---|---|---|---|
| Previous Owner | $215,000 | Construction | |
| Previous Owner | $65,500 | Stand Alone Second |
Deed History
| Date | Type | Sale Price | Title Company |
|---|---|---|---|
| Deed | $215,000 | Equity Title & Escrow | |
| Deed | $215,000 | Equity Title & Escrow | |
| Interfamily Deed Transfer | -- | Attorney | |
| Deed | $9,000 | -- |
Similar Homes in the area
Source: Bright MLS
MLS Number: MDPG2136950
APN: 18-2007573
