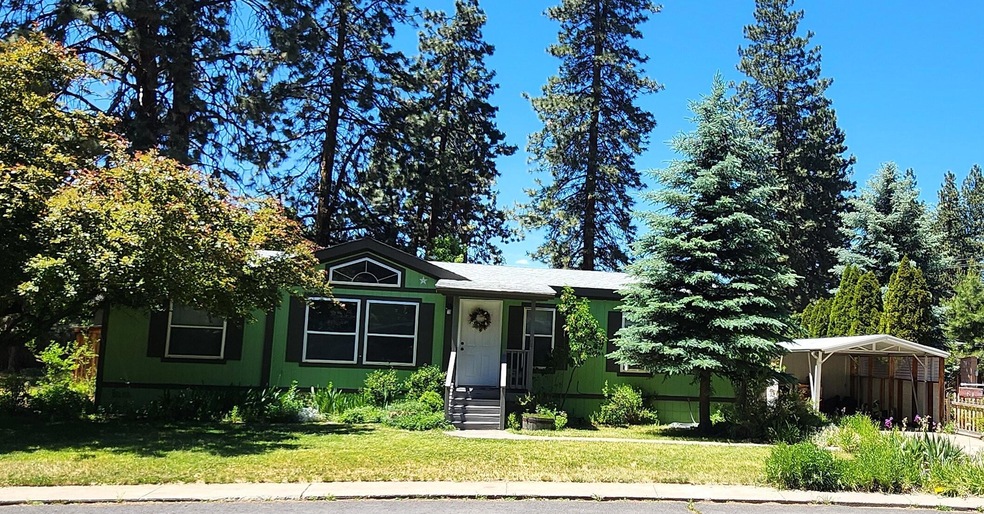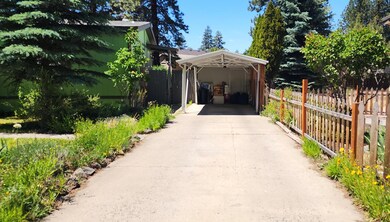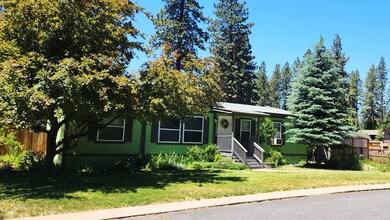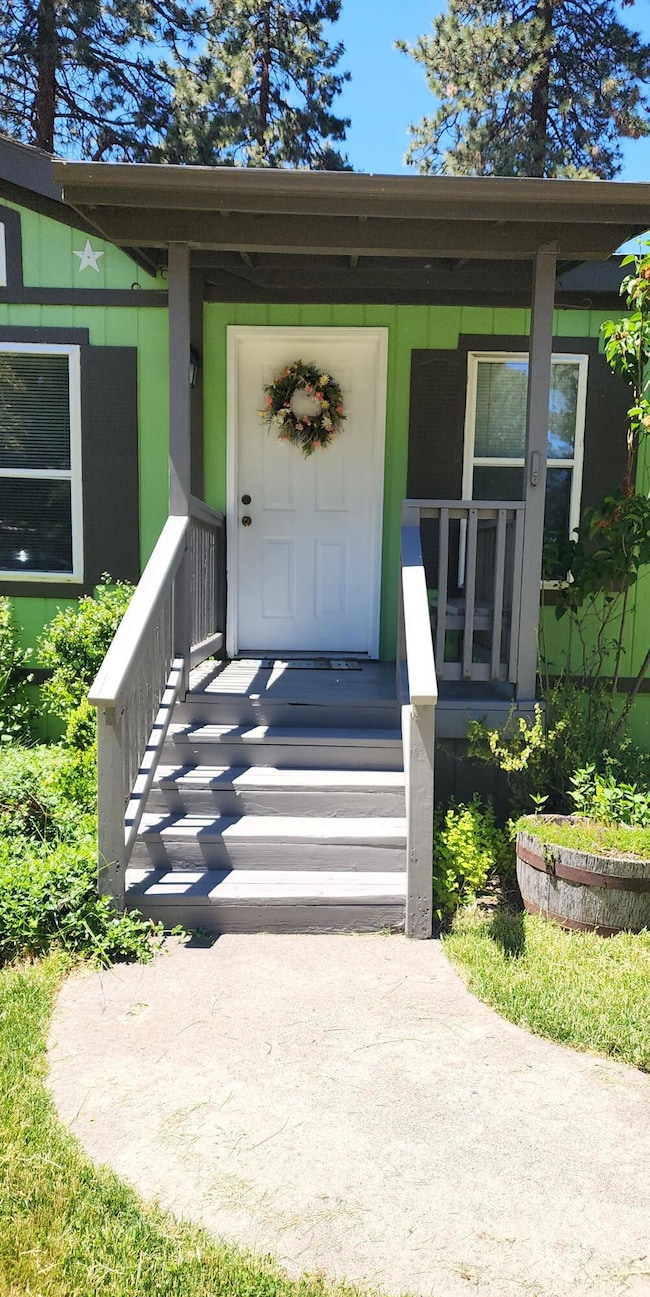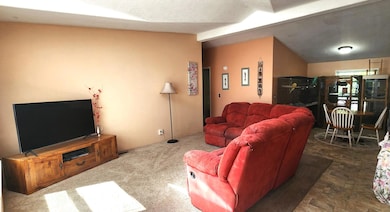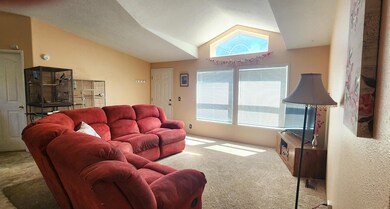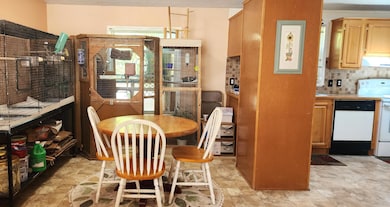
61040 S Queens Dr Unit 61 Bend, OR 97702
Southwest Bend NeighborhoodHighlights
- Greenhouse
- Vaulted Ceiling
- No HOA
- Cascade Middle School Rated A-
- Great Room
- Neighborhood Views
About This Home
As of April 2025Cute home in a family park in SW Bend. Located in the back of the park, away from traffic, with an open space next door. Efficient floor plan. New roof in 2017. Great room with vaulted ceiling. Good separation of bedrooms. Spacious, bright kitchen with skylight. New refrigerator in Fall 2023. Area past end of kitchen counter is perfect for a breakfast nook or desk/office space. Laundry area has door directly to primary bathroom. End of kitchen has exterior door to access back yard and is close to carport. Nice sized back yard feels private, is fenced, and has storage shed, small greenhouse, and dog kennel that can also be used for an additional covered storage area. Space rent is $1,106.24 ($63.92 sewer charge included) and includes water, sewer, trash, indoor pool, and clubhouse. Close to medical and shopping. Sold AS-IS. No sublease. Come check out this terrific home!
Last Agent to Sell the Property
John L Scott Bend Brokerage Phone: 541-317-0123 License #201211390

Property Details
Home Type
- Mobile/Manufactured
Year Built
- Built in 1995
Lot Details
- Kennel or Dog Run
- Fenced
- Landscaped
- Land Lease of $1,042 per month
Home Design
- Pillar, Post or Pier Foundation
- Composition Roof
Interior Spaces
- 1-Story Property
- Vaulted Ceiling
- Ceiling Fan
- Double Pane Windows
- Vinyl Clad Windows
- Great Room
- Neighborhood Views
Kitchen
- Eat-In Kitchen
- Range with Range Hood
- Microwave
- Dishwasher
- Laminate Countertops
Flooring
- Carpet
- Vinyl
Bedrooms and Bathrooms
- 3 Bedrooms
- 2 Full Bathrooms
- Dual Flush Toilets
- Bathtub with Shower
Home Security
- Carbon Monoxide Detectors
- Fire and Smoke Detector
Parking
- Detached Carport Space
- Driveway
Outdoor Features
- Greenhouse
- Shed
Schools
- Elk Meadow Elementary School
- Cascade Middle School
- Caldera High School
Mobile Home
- Double Wide
- Wood Skirt
Utilities
- Cooling System Mounted To A Wall/Window
- Forced Air Heating System
- Water Heater
Community Details
- No Home Owners Association
- Romaine Village Subdivision
- Park Phone (541) 382-7045 | Manager Alejandra
Listing and Financial Details
- Exclusions: Bird Cages, Aviary
- No Short Term Rentals Allowed
- Assessor Parcel Number 188195
Map
Home Values in the Area
Average Home Value in this Area
Property History
| Date | Event | Price | Change | Sq Ft Price |
|---|---|---|---|---|
| 04/15/2025 04/15/25 | Sold | $117,500 | -7.8% | $91 / Sq Ft |
| 03/06/2025 03/06/25 | Pending | -- | -- | -- |
| 11/04/2024 11/04/24 | For Sale | $127,500 | 0.0% | $99 / Sq Ft |
| 10/23/2024 10/23/24 | Pending | -- | -- | -- |
| 08/23/2024 08/23/24 | Price Changed | $127,500 | -1.9% | $99 / Sq Ft |
| 06/28/2024 06/28/24 | For Sale | $130,000 | +170.8% | $100 / Sq Ft |
| 04/29/2016 04/29/16 | Sold | $48,000 | -3.8% | $37 / Sq Ft |
| 03/23/2016 03/23/16 | Pending | -- | -- | -- |
| 03/22/2016 03/22/16 | For Sale | $49,900 | -- | $39 / Sq Ft |
Similar Homes in Bend, OR
Source: Central Oregon Association of REALTORS®
MLS Number: 220185480
- 19920 Granite Dr Unit 214
- 19950 Driftwood Ln Unit 318
- 19930 Limelight Dr Unit 424
- 61024 Honkers Ln
- 61079 Honkers Ct
- 19793 Astro Place
- 60929 Alpine Dr
- 61109 Halley St
- 61132 Halley St
- 60914 Duke Ln
- 61194 Kepler St
- 60903 Amethyst St
- 19703 Carm Ln
- 0 Pinebrook Blvd
- 19780 Chicory Ave
- 19760 Poplar St
- 61282 Huckleberry Place
- 19750 Poplar St
- 60836 Jasmine Place
- 19982 Voltera Place
