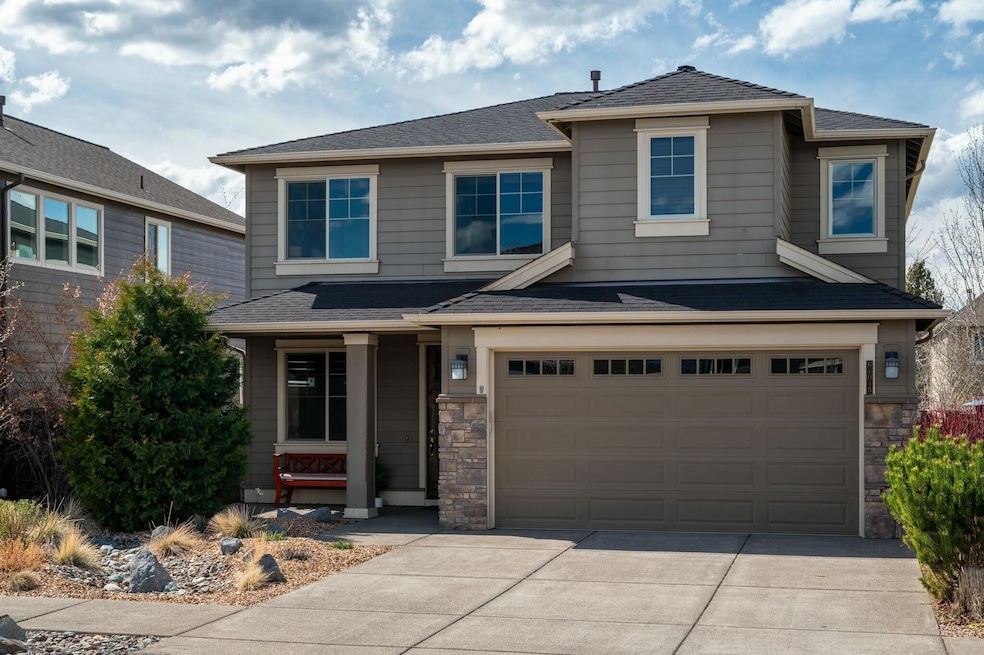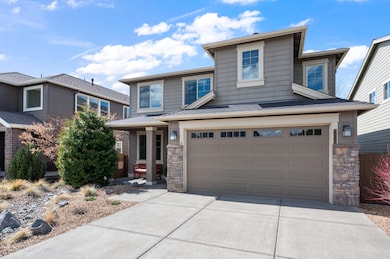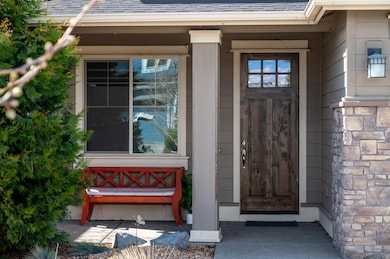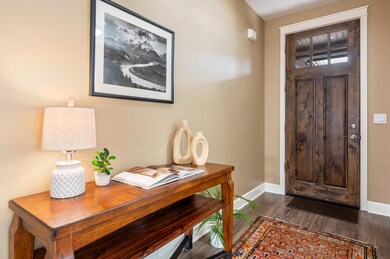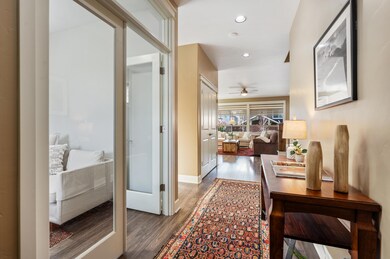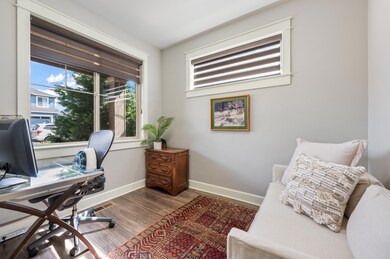
61048 Manhae Loop Bend, OR 97702
Old Farm District NeighborhoodEstimated payment $5,228/month
Highlights
- Fitness Center
- Open Floorplan
- Mountain View
- No Units Above
- Craftsman Architecture
- Clubhouse
About This Home
Discover this stunning home in the highly sought-after Bridges neighborhood! Enjoy top-tier community amenities, incl an indoor sports court, fitness center, rec room, pool, playground & clubhouse. Inside, you'll find a bright & open floor plan with rich cabinetry, solid surface countertops, and SS appl's. The main level features a dedicated office, while all BD's are conveniently located upstairs. The spacious primary suite boasts a soaking tub, shower, an oversized walk-in closet, & peek-a-boo mountain views. Designed for low-maintenance living, this home is filled w/ natural light & thoughtfully maintained. The serene backyard is an entertainer's dream, featuring a covered patio & newly completed xeriscape landscaping w/ a firepit perfect for relaxing or hosting gatherings. Ideally located just across from the new 37-acre Alpenglow Park, steps from canal trail access & minutes from the new library, top-rated schools, dining & more. Come see why this is one of the best spots in town
Open House Schedule
-
Saturday, April 26, 20251:00 to 3:00 pm4/26/2025 1:00:00 PM +00:004/26/2025 3:00:00 PM +00:00Add to Calendar
Home Details
Home Type
- Single Family
Est. Annual Taxes
- $5,678
Year Built
- Built in 2014
Lot Details
- 4,792 Sq Ft Lot
- No Common Walls
- No Units Located Below
- Fenced
- Drip System Landscaping
- Native Plants
- Level Lot
- Front and Back Yard Sprinklers
- Property is zoned RS, RS
HOA Fees
- $137 Monthly HOA Fees
Parking
- 2 Car Attached Garage
- Garage Door Opener
- Driveway
Property Views
- Mountain
- Neighborhood
Home Design
- Craftsman Architecture
- Stem Wall Foundation
- Frame Construction
- Composition Roof
- Concrete Perimeter Foundation
Interior Spaces
- 2,513 Sq Ft Home
- 2-Story Property
- Open Floorplan
- Vaulted Ceiling
- Ceiling Fan
- Gas Fireplace
- Double Pane Windows
- Vinyl Clad Windows
- Family Room with Fireplace
- Living Room with Fireplace
- Dining Room
- Home Office
Kitchen
- Breakfast Area or Nook
- Breakfast Bar
- Oven
- Cooktop
- Microwave
- Dishwasher
- Kitchen Island
- Tile Countertops
- Disposal
Flooring
- Engineered Wood
- Carpet
- Tile
Bedrooms and Bathrooms
- 4 Bedrooms
- Linen Closet
- Walk-In Closet
- Double Vanity
- Soaking Tub
- Bathtub with Shower
- Bathtub Includes Tile Surround
Laundry
- Laundry Room
- Dryer
- Washer
Home Security
- Carbon Monoxide Detectors
- Fire and Smoke Detector
Schools
- Silver Rail Elementary School
- High Desert Middle School
- Caldera High School
Utilities
- Forced Air Heating and Cooling System
- Heating System Uses Natural Gas
- Natural Gas Connected
- Water Heater
- Phone Available
- Cable TV Available
Additional Features
- Drip Irrigation
- Enclosed patio or porch
Listing and Financial Details
- Tax Lot 51
- Assessor Parcel Number 270013
Community Details
Overview
- Built by Pahlisch
- The Bridges Subdivision
- On-Site Maintenance
- Maintained Community
Amenities
- Clubhouse
Recreation
- Sport Court
- Community Playground
- Fitness Center
- Community Pool
- Park
- Trails
- Snow Removal
Map
Home Values in the Area
Average Home Value in this Area
Tax History
| Year | Tax Paid | Tax Assessment Tax Assessment Total Assessment is a certain percentage of the fair market value that is determined by local assessors to be the total taxable value of land and additions on the property. | Land | Improvement |
|---|---|---|---|---|
| 2024 | $5,854 | $349,620 | -- | -- |
| 2023 | $5,427 | $339,440 | $0 | $0 |
| 2022 | $5,063 | $319,970 | $0 | $0 |
| 2021 | $5,071 | $310,660 | $0 | $0 |
| 2020 | $4,811 | $310,660 | $0 | $0 |
| 2019 | $4,677 | $301,620 | $0 | $0 |
| 2018 | $4,545 | $292,840 | $0 | $0 |
| 2017 | $4,478 | $284,320 | $0 | $0 |
| 2016 | $4,273 | $276,040 | $0 | $0 |
| 2015 | $4,157 | $268,000 | $0 | $0 |
| 2014 | $122 | $6,960 | $0 | $0 |
Property History
| Date | Event | Price | Change | Sq Ft Price |
|---|---|---|---|---|
| 04/23/2025 04/23/25 | Price Changed | $829,000 | -1.9% | $330 / Sq Ft |
| 03/29/2025 03/29/25 | For Sale | $845,000 | 0.0% | $336 / Sq Ft |
| 03/28/2025 03/28/25 | Off Market | $845,000 | -- | -- |
| 03/28/2025 03/28/25 | For Sale | $845,000 | +64.1% | $336 / Sq Ft |
| 08/22/2018 08/22/18 | Sold | $515,000 | 0.0% | $205 / Sq Ft |
| 07/22/2018 07/22/18 | Pending | -- | -- | -- |
| 07/19/2018 07/19/18 | For Sale | $515,000 | +21.2% | $205 / Sq Ft |
| 03/18/2016 03/18/16 | Sold | $425,000 | 0.0% | $168 / Sq Ft |
| 01/14/2016 01/14/16 | Pending | -- | -- | -- |
| 01/14/2016 01/14/16 | For Sale | $425,000 | +6.8% | $168 / Sq Ft |
| 09/26/2014 09/26/14 | Sold | $397,800 | 0.0% | $157 / Sq Ft |
| 05/13/2014 05/13/14 | Pending | -- | -- | -- |
| 05/05/2014 05/05/14 | For Sale | $397,800 | -- | $157 / Sq Ft |
Deed History
| Date | Type | Sale Price | Title Company |
|---|---|---|---|
| Warranty Deed | $515,000 | Amerititle | |
| Warranty Deed | $425,000 | Amerititle | |
| Warranty Deed | $397,800 | Amerititle | |
| Warranty Deed | $80,000 | Amerititle |
Mortgage History
| Date | Status | Loan Amount | Loan Type |
|---|---|---|---|
| Previous Owner | $403,750 | New Conventional | |
| Previous Owner | $377,910 | New Conventional | |
| Previous Owner | $300,000 | Credit Line Revolving |
Similar Homes in Bend, OR
Source: Central Oregon Association of REALTORS®
MLS Number: 220198263
APN: 270013
- 61151 Manhae Ln
- 61108 SE Stari Most Loop
- 61073 SE Sydney Harbor Dr
- 61054 SE Sydney Harbor Dr
- 61148 Hilmer Creek Dr
- 20905 Clear View Ct
- 20872 SE Humber Ln
- 61250 15th St
- 61104 SE Ambassador Dr
- 20878 SE Delta Dr
- 20870 SE Delta Dr
- 20874 SE Delta Dr
- 20866 SE Delta Dr
- 20882 SE Delta Dr
- 20875 SE Delta Dr
- 20871 SE Delta Dr
- 61089 SE Echo Lake Ct
- 20985 Miramar Dr
- 61134 Brookhollow Dr
- 61292 Robin Hood Ln
