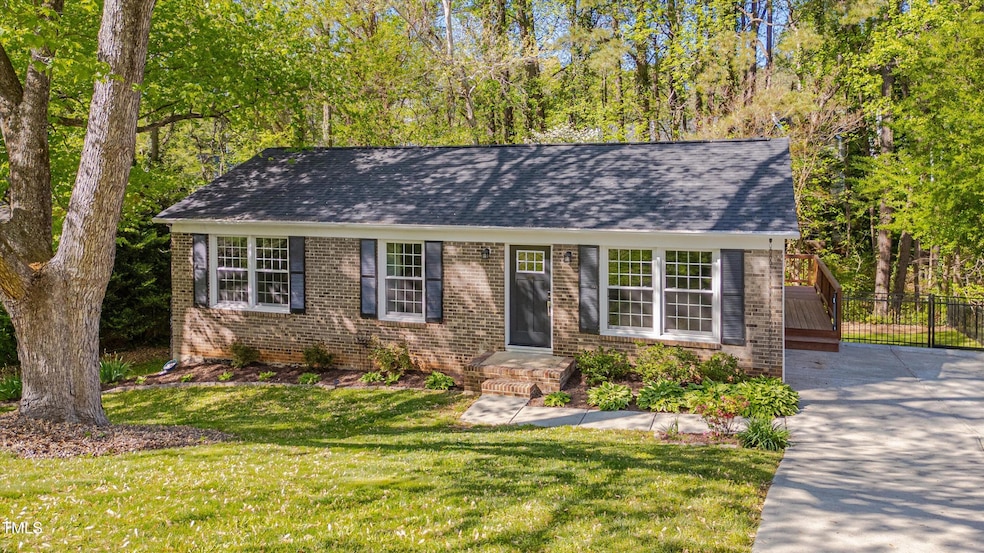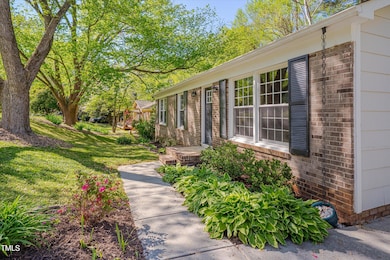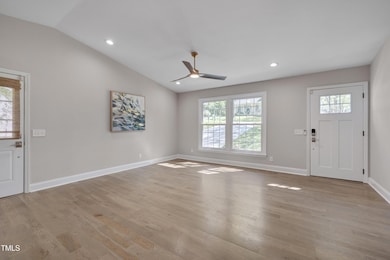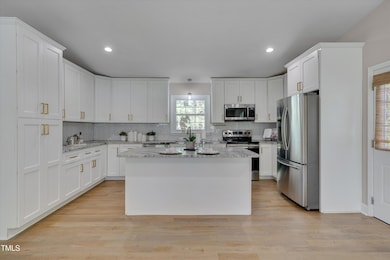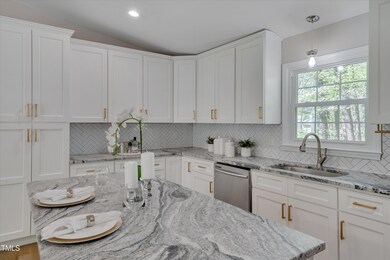
6105 Bellow St Raleigh, NC 27609
North Hills NeighborhoodEstimated payment $3,242/month
Highlights
- View of Trees or Woods
- Deck
- Vaulted Ceiling
- Open Floorplan
- Recreation Room
- Partially Wooded Lot
About This Home
Welcome to Northclift! Looking for a bright, open, beautifully updated home that was thoughtfully landscaped, perfect for entertaining, and in the center of all Midtown has to offer? Unicorns do exist! One level living with a finished daylight basement have this home living large. Chef's kitchen with granite countertops, tile backsplash, stainless steel appliances and soft close cabinets! First floor with REAL Hardwood floor. Primary bedroom with custom closets and updated en suite bath with tile floor, tile walk in shower. Basement with LVP flooring, custom dry bar, flex room with WIC, and ample storage space! Relax at home and enjoy the wooded view from your freshly stained deck or patio. Venture to Optimist Park, the greenway trails or Shelley Lake just minutes away. Fenced in backyard and NO HOA! Additional updates include FRESH paint throughout, HVAC & Roof 2019, and updated lighting. Your own move-in-ready serene oasis with all North Raleigh has to offer! Min to shopping, dining, DTR, RDU, US70, I-440 and I-540. See full list of features & upgrades in MLS docs or contact listing agent.
Home Details
Home Type
- Single Family
Est. Annual Taxes
- $3,742
Year Built
- Built in 1971 | Remodeled
Lot Details
- 0.28 Acre Lot
- Partially Wooded Lot
- Many Trees
- Back Yard Fenced and Front Yard
Home Design
- Brick Exterior Construction
- Brick Foundation
- Shingle Roof
- Architectural Shingle Roof
- Masonite
Interior Spaces
- 1-Story Property
- Open Floorplan
- Built-In Features
- Dry Bar
- Smooth Ceilings
- Vaulted Ceiling
- Ceiling Fan
- Recessed Lighting
- Family Room
- Home Office
- Recreation Room
- Storage
- Laundry Room
- Views of Woods
Kitchen
- Eat-In Kitchen
- Electric Range
- Microwave
- Dishwasher
- Kitchen Island
- Granite Countertops
Flooring
- Wood
- Carpet
- Laminate
- Tile
- Luxury Vinyl Tile
Bedrooms and Bathrooms
- 3 Bedrooms
- Dual Closets
- Walk-In Closet
- 2 Full Bathrooms
- Separate Shower in Primary Bathroom
- Bathtub with Shower
Finished Basement
- Heated Basement
- Walk-Out Basement
- Basement Fills Entire Space Under The House
- Walk-Up Access
- Exterior Basement Entry
- Laundry in Basement
- Basement Storage
- Natural lighting in basement
Parking
- 2 Parking Spaces
- 2 Open Parking Spaces
Outdoor Features
- Deck
- Patio
Schools
- Green Elementary School
- Carroll Middle School
- Sanderson High School
Horse Facilities and Amenities
- Grass Field
Utilities
- Central Heating and Cooling System
- Heating System Uses Natural Gas
- Gas Water Heater
- High Speed Internet
Community Details
- No Home Owners Association
- Northclift Subdivision
Listing and Financial Details
- Assessor Parcel Number 1707319050
Map
Home Values in the Area
Average Home Value in this Area
Tax History
| Year | Tax Paid | Tax Assessment Tax Assessment Total Assessment is a certain percentage of the fair market value that is determined by local assessors to be the total taxable value of land and additions on the property. | Land | Improvement |
|---|---|---|---|---|
| 2024 | $3,742 | $428,541 | $210,000 | $218,541 |
| 2023 | $3,322 | $302,970 | $110,000 | $192,970 |
| 2022 | $3,088 | $302,970 | $110,000 | $192,970 |
| 2021 | $2,968 | $302,970 | $110,000 | $192,970 |
| 2020 | $2,914 | $302,970 | $110,000 | $192,970 |
| 2019 | $2,276 | $194,641 | $75,000 | $119,641 |
| 2018 | $2,147 | $194,641 | $75,000 | $119,641 |
| 2017 | $2,045 | $194,641 | $75,000 | $119,641 |
| 2016 | $2,003 | $194,641 | $75,000 | $119,641 |
| 2015 | $2,005 | $191,714 | $72,000 | $119,714 |
| 2014 | $1,902 | $191,714 | $72,000 | $119,714 |
Property History
| Date | Event | Price | Change | Sq Ft Price |
|---|---|---|---|---|
| 04/18/2025 04/18/25 | Pending | -- | -- | -- |
| 04/11/2025 04/11/25 | For Sale | $525,000 | -- | $267 / Sq Ft |
Deed History
| Date | Type | Sale Price | Title Company |
|---|---|---|---|
| Warranty Deed | $322,500 | None Available | |
| Deed | -- | None Available | |
| Warranty Deed | $206,000 | None Available | |
| Warranty Deed | $185,000 | Investors Title Insurance Co | |
| Deed | $51,000 | -- |
Mortgage History
| Date | Status | Loan Amount | Loan Type |
|---|---|---|---|
| Open | $290,250 | New Conventional | |
| Previous Owner | $200,000 | Purchase Money Mortgage |
Similar Homes in Raleigh, NC
Source: Doorify MLS
MLS Number: 10088688
APN: 1707.18-31-9050-000
- 6221 Tributary Dr
- 6225 Tributary Dr
- 6413 English Oaks Dr
- 812 Northclift Dr
- 6548 English Oaks Dr
- 6539 English Oaks Dr
- 6568 English Oaks Dr
- 6520 Thetford Ct
- 6750 Olde Province Ct
- 7220 Shellburne Dr
- 6734 Chauncey Dr
- 1120 Shetland Ct
- 1105 Terrace Ct
- 7271 Shellburne Dr
- 7126 Longstreet Dr Unit A
- 6404 Dixon Dr
- 5935 Dixon Dr
- 5920 N Hills Dr
- 7313 Longstreet Dr
- 5712 Wintergreen Dr
