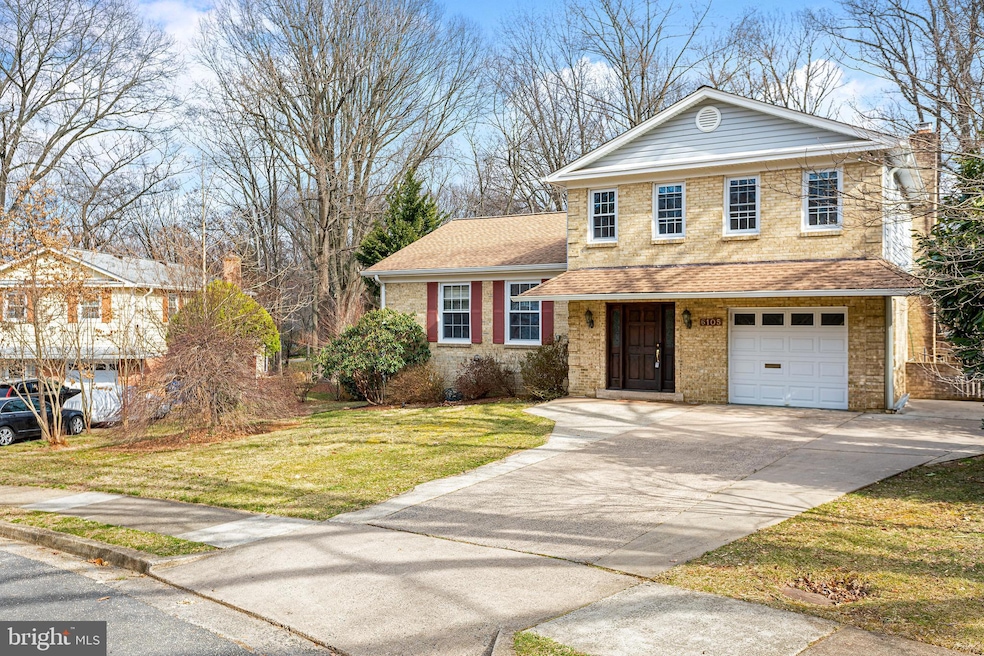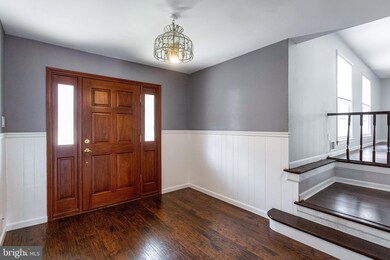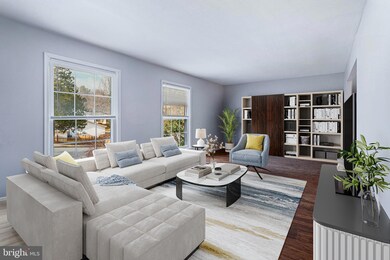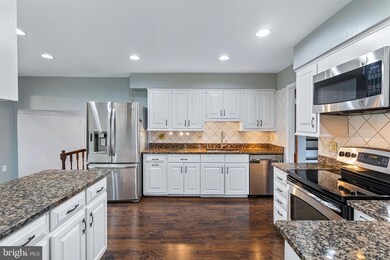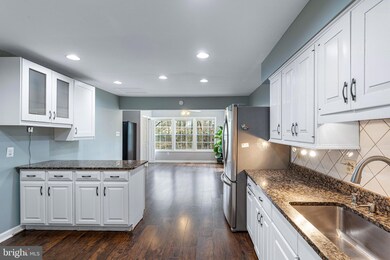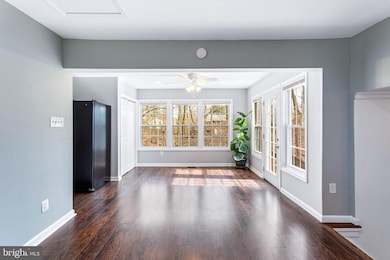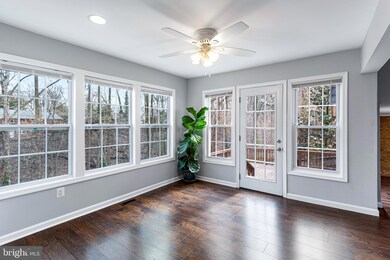
6105 Berlee Dr Alexandria, VA 22312
Estimated payment $5,617/month
Highlights
- Deck
- 1 Fireplace
- Community Pool
- Traditional Architecture
- No HOA
- 2-minute walk to Glen Hills Park
About This Home
Nestled inside the beltway, enjoy nearly 3,500 sq ft of living space, and large private outdoor space. This spacious home boasts 2 primary bedroom suites, each with its own bathroom and double vanity, one located on the main level and other on the top floor. The primary bedroom on the main level is fully updated and features a walk-in closet. Another unique feature of this home, there are 2 formal living rooms on the main level, and one leads out to the spacious deck. The fully finished basement has its own recreational space, with a bedroom and full bathroom, and walks out directly to the expansive patio space. The roomy outdoor space is great for entertaining and the surrounding trees make this home very private. There is garage parking and tons of storage. The roof was replaced in 2020, the water heater in 2024. This home is being sold ‘as is’ but with some work will make this a wonderful home! Heywood Glen community is tucked away on the border between Alexandria City and Fairfax County, provides seclusion and quiet with its wooded lots, no-cut through streets, cul-de-sacs, recreation center, easy access to shopping, restaurants and amenities. Parklawn Pool is a private swim club and the Glen Hills Park are right around the corner! Easy access to commuter routes such as I395, I495, and short distance to the Pentagon, Old Town Alexandria, Shirlington, Tysons and D.C. Open House scheduled for Sunday, March 23rd, from 12-2! *Home is digitally staged to help visualize the space.
Home Details
Home Type
- Single Family
Est. Annual Taxes
- $10,483
Year Built
- Built in 1971
Lot Details
- 0.27 Acre Lot
- Property is zoned 131
Parking
- 1 Car Attached Garage
- 4 Driveway Spaces
- Front Facing Garage
Home Design
- Traditional Architecture
- Block Foundation
- Stucco
Interior Spaces
- Property has 3 Levels
- 1 Fireplace
Bedrooms and Bathrooms
Finished Basement
- Walk-Out Basement
- Exterior Basement Entry
Outdoor Features
- Deck
- Patio
- Outdoor Storage
Utilities
- Central Heating and Cooling System
- Electric Water Heater
Listing and Financial Details
- Tax Lot 13
- Assessor Parcel Number 0722 09 0013
Community Details
Overview
- No Home Owners Association
- Heywood Glen Subdivision
Recreation
- Community Pool
Map
Home Values in the Area
Average Home Value in this Area
Tax History
| Year | Tax Paid | Tax Assessment Tax Assessment Total Assessment is a certain percentage of the fair market value that is determined by local assessors to be the total taxable value of land and additions on the property. | Land | Improvement |
|---|---|---|---|---|
| 2024 | $10,550 | $848,850 | $296,000 | $552,850 |
| 2023 | $9,842 | $819,950 | $296,000 | $523,950 |
| 2022 | $9,328 | $766,140 | $281,000 | $485,140 |
| 2021 | $8,651 | $695,970 | $264,000 | $431,970 |
| 2020 | $8,292 | $680,640 | $242,000 | $438,640 |
| 2019 | $7,381 | $585,190 | $242,000 | $343,190 |
| 2018 | $6,730 | $585,190 | $242,000 | $343,190 |
| 2017 | $6,596 | $532,420 | $226,000 | $306,420 |
| 2016 | $6,593 | $532,420 | $226,000 | $306,420 |
| 2015 | $5,968 | $497,180 | $208,000 | $289,180 |
| 2014 | $5,956 | $497,180 | $208,000 | $289,180 |
Property History
| Date | Event | Price | Change | Sq Ft Price |
|---|---|---|---|---|
| 03/21/2025 03/21/25 | For Sale | $849,900 | -- | $249 / Sq Ft |
Deed History
| Date | Type | Sale Price | Title Company |
|---|---|---|---|
| Deed | $142,000 | -- |
Mortgage History
| Date | Status | Loan Amount | Loan Type |
|---|---|---|---|
| Open | $168,695 | New Conventional |
Similar Homes in Alexandria, VA
Source: Bright MLS
MLS Number: VAFX2227596
APN: 0722-09-0013
- 6108 Larstan Dr
- 1519 N Chambliss St
- 6211 Berlee Dr
- 5867 Doris Dr
- 6115 Everglades Dr
- 5840 Doris Place
- 637 N Armistead St
- 525 N Armistead St Unit 101
- 525 N Armistead St Unit T2
- 6206 Yellowstone Dr
- 523 N Armistead St Unit 201
- 519 N Armistead St Unit T1
- 509 N Armistead St Unit 302
- 500 Triadelphia Way
- 5931 Quantrell Ave Unit 201
- 432 N Armistead St Unit T3
- 5913 Mayflower Ct Unit 201
- 301 N Beauregard St Unit 1217
- 301 N Beauregard St Unit 916
- 301 N Beauregard St Unit 111
