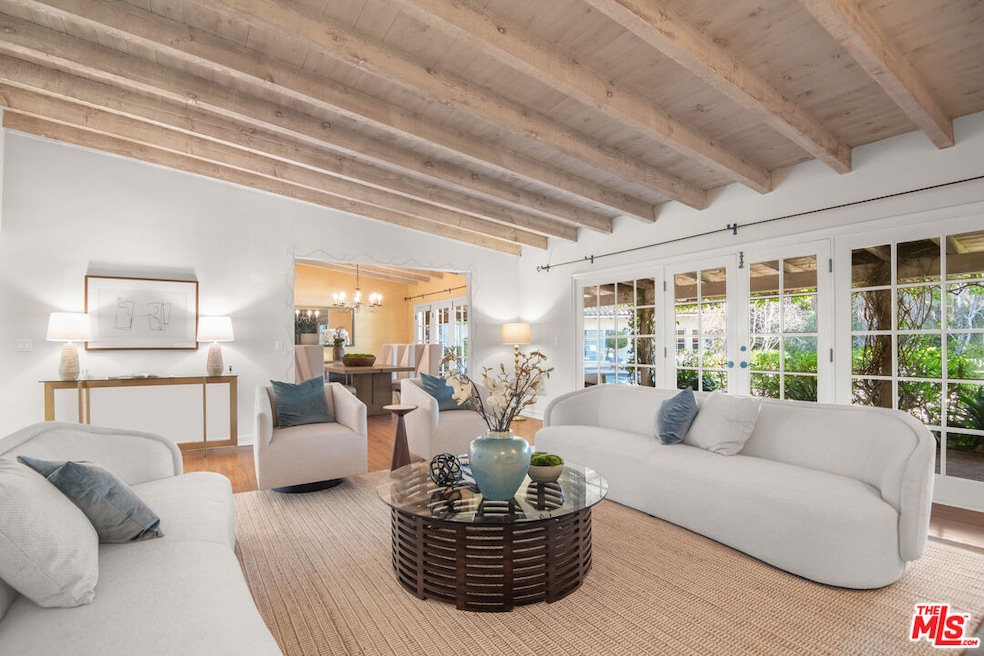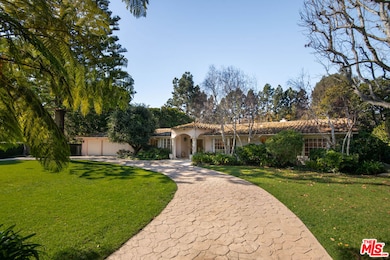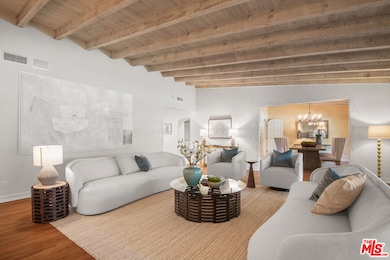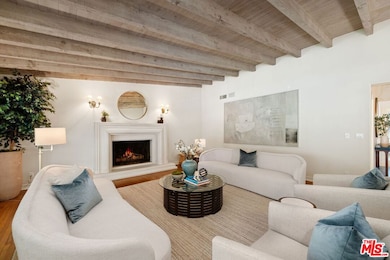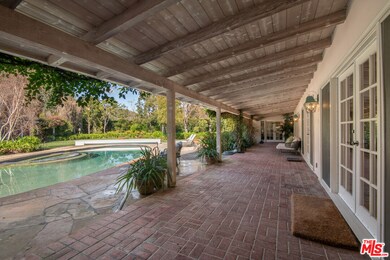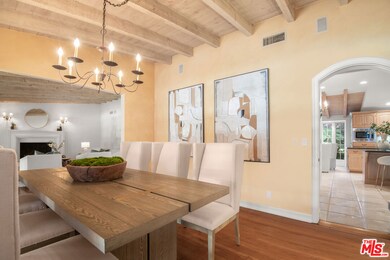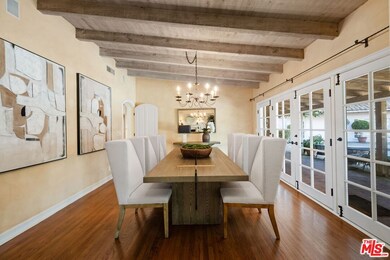
6105 Bonsall Dr Malibu, CA 90265
Malibu Park NeighborhoodHighlights
- Detached Guest House
- Horse Property Unimproved
- Filtered Pool
- Malibu Elementary School Rated A
- Tennis Courts
- Gourmet Kitchen
About This Home
As of September 2024Surrounded by majestic trees and lush landscaping, this beautiful, peaceful retreat on approx. 1.03 acres is gated and private, w/pool, spa, N/S tennis court and spacious self contained guest house. The circular stamped concrete driveway is gated at both ends. Enter a formal tiled entry and into the spacious living room with french doors across one whole wall leading out to the covered patio. Next to the living room is a very generous dining room, perfect for entertaining family and friends. The spacious kitchen and informal eating area opens to the family room which again features french doors leading out to the stunning grounds and pool area. The primary master suite with it's own fireplace, bay window, french doors to the garden and covered porch has a walk-in closet and light bright spa like bathroom. Three additional guest suites are ready for kids or guests. The large pool with spa separates the main home from the guest house, which is approx. 695 square feet. Use the guest home as a place for family and friends to stay, an office, a gym or yoga studio, staff quarters or ? It includes a separate sitting room, bedroom, bathroom and "makeshift" kitchen. In addition to the pool and spa, the spectacular grounds feature rose gardens, hydrangeas, lawn areas, ferns, mature trees of all kinds and a lighted N/S tennis court. Completely fenced, this estate offers privacy, beauty and a warm, comfortable home. First time on the market in 25 years. Bonsall Drive is one of Malibu's favorite lush canyons, just blocks from Zuma Beach and National Parkland which is at the end of the street offering miles of hiking and riding trails. Close to schools, markets and restaurants you can't ask for a better serene peaceful location. Call agent for details and information on Notice of Proposed Action that must be filed through escrow. It is standard procedure that has to do with the Trust.
Home Details
Home Type
- Single Family
Est. Annual Taxes
- $72,999
Year Built
- 1959
Lot Details
- 1.04 Acre Lot
- Lot Dimensions are 132x320
- Rural Setting
- Fenced Yard
- Gated Home
- Landscaped
- Level Lot
- Irregular Lot
- Front and Back Yard Sprinklers
- Lawn
- Back and Front Yard
- Property is zoned LCRA1*
Parking
- 3 Car Direct Access Garage
- 8 Open Parking Spaces
- Side by Side Parking
- Garage Door Opener
- Auto Driveway Gate
- Driveway
- Guest Parking
- On-Street Parking
- Controlled Entrance
Property Views
- Woods
- Pool
- Courtyard
Home Design
- Spanish Architecture
- Spanish Tile Roof
- Copper Plumbing
- Stucco
Interior Spaces
- 3,518 Sq Ft Home
- 1-Story Property
- Wired For Data
- Built-In Features
- Bar
- Gas Fireplace
- Drapes & Rods
- Bay Window
- French Doors
- Formal Entry
- Great Room
- Separate Family Room
- Living Room with Fireplace
- 2 Fireplaces
- Living Room with Attached Deck
- Formal Dining Room
Kitchen
- Gourmet Kitchen
- Breakfast Room
- Open to Family Room
- Double Oven
- Gas Cooktop
- Range Hood
- Microwave
- Freezer
- Water Line To Refrigerator
- Dishwasher
- Kitchen Island
- Granite Countertops
- Disposal
Flooring
- Wood
- Stone
- Ceramic Tile
Bedrooms and Bathrooms
- 5 Bedrooms
- Fireplace in Primary Bedroom
- Primary Bedroom Suite
- Walk-In Closet
- Powder Room
- Maid or Guest Quarters
- Double Vanity
- Bathtub with Shower
- Linen Closet In Bathroom
Laundry
- Laundry Room
- Gas Dryer Hookup
Home Security
- Security Lights
- Alarm System
- Carbon Monoxide Detectors
- Fire and Smoke Detector
Pool
- Filtered Pool
- Heated In Ground Pool
- Heated Spa
- In Ground Spa
- Gas Heated Pool
- Gunite Pool
- Gunite Spa
- Pool Cover
- Pool Tile
Outdoor Features
- Tennis Courts
- Covered patio or porch
- Outdoor Grill
Utilities
- Central Heating and Cooling System
- Cooling System Powered By Gas
- Vented Exhaust Fan
- Heating System Uses Natural Gas
- Property is located within a water district
- Multi-Tank Gas Water Heater
- Multi-Tank Central Water Heater
- Site Evaluation on File
- Septic Tank
- Satellite Dish
- Cable TV Available
Additional Features
- Detached Guest House
- Horse Property Unimproved
Community Details
- No Home Owners Association
- Service Entrance
Listing and Financial Details
- Assessor Parcel Number 4467-028-018
Map
Home Values in the Area
Average Home Value in this Area
Property History
| Date | Event | Price | Change | Sq Ft Price |
|---|---|---|---|---|
| 09/25/2024 09/25/24 | Sold | $6,700,000 | -4.2% | $1,904 / Sq Ft |
| 09/03/2024 09/03/24 | Pending | -- | -- | -- |
| 05/14/2024 05/14/24 | Price Changed | $6,995,000 | -6.7% | $1,988 / Sq Ft |
| 01/29/2024 01/29/24 | For Sale | $7,495,000 | -- | $2,130 / Sq Ft |
Tax History
| Year | Tax Paid | Tax Assessment Tax Assessment Total Assessment is a certain percentage of the fair market value that is determined by local assessors to be the total taxable value of land and additions on the property. | Land | Improvement |
|---|---|---|---|---|
| 2024 | $72,999 | $6,282,000 | $5,400,000 | $882,000 |
| 2023 | $36,860 | $3,164,377 | $2,531,508 | $632,869 |
| 2022 | $36,400 | $3,102,331 | $2,481,871 | $620,460 |
| 2021 | $35,559 | $3,041,502 | $2,433,207 | $608,295 |
| 2019 | $34,877 | $2,951,291 | $2,361,038 | $590,253 |
| 2018 | $32,940 | $2,893,424 | $2,314,744 | $578,680 |
| 2016 | $31,747 | $2,781,070 | $2,224,860 | $556,210 |
| 2015 | $31,323 | $2,739,297 | $2,191,441 | $547,856 |
| 2014 | $30,863 | $2,685,639 | $2,148,514 | $537,125 |
Mortgage History
| Date | Status | Loan Amount | Loan Type |
|---|---|---|---|
| Previous Owner | $500,000 | No Value Available | |
| Previous Owner | $663,000 | No Value Available |
Deed History
| Date | Type | Sale Price | Title Company |
|---|---|---|---|
| Grant Deed | $6,700,000 | Equity Title Company | |
| Interfamily Deed Transfer | -- | None Available | |
| Grant Deed | $2,100,000 | Equity Title Company | |
| Gift Deed | -- | Equity Title | |
| Grant Deed | $885,000 | World Title Company | |
| Trustee Deed | $705,500 | World Title Company |
Similar Homes in Malibu, CA
Source: The MLS
MLS Number: 24-352635
APN: 4467-028-018
- 6153 Bonsall Dr
- 6132 Bonsall Dr
- 5911 Bonsall Dr
- 5924 Bonsall Dr
- 5936 Busch Dr
- 29221 Heathercliff Rd Unit 13
- 6316 Busch Dr
- 5838 Bonsall Dr
- 29235 Heathercliff Rd Unit 12
- 6110 Merritt Dr
- 5787 Calpine Dr
- 29502 Harvester Rd
- 6353 Busch Dr
- 6509 Wandermere Rd
- 5761 Calpine Dr
- 5942 Busch Dr
- 5900 Bonsall Dr
- 5740 Calpine Dr
- 29549 Harvester Rd
- 29500 Heathercliff Rd Unit 96
