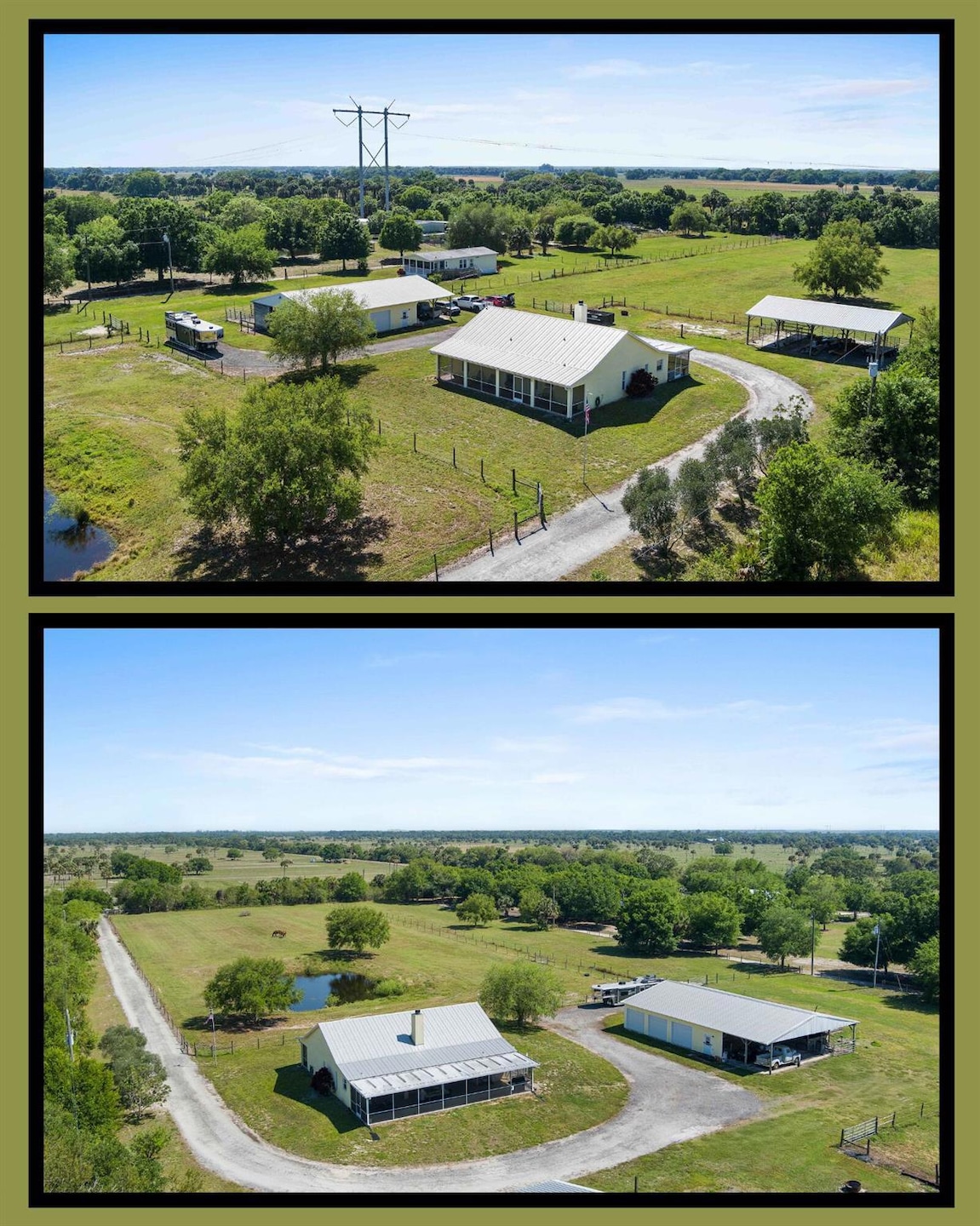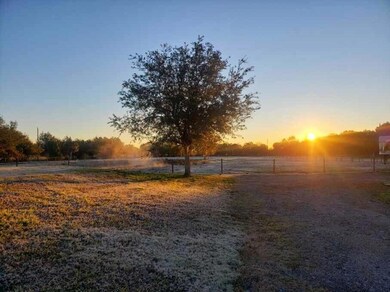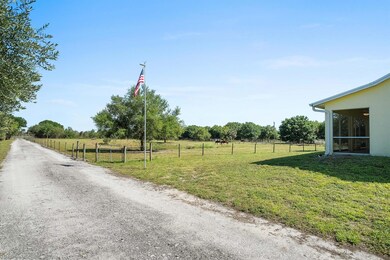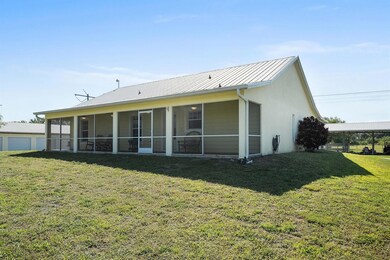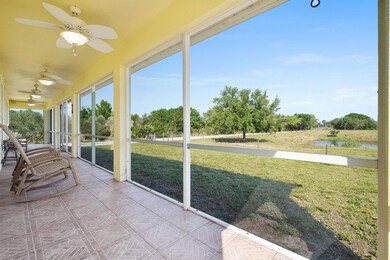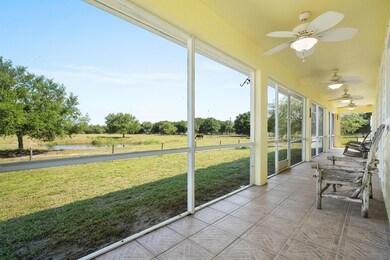
6105 Carlton Rd Port Saint Lucie, FL 34987
Estimated payment $5,661/month
Highlights
- 333 Feet of Waterfront
- RV Access or Parking
- Canal View
- Horses Allowed in Community
- Canal Access
- Fruit Trees
About This Home
Escape to the Countryside: Experience the Tranquility of Ranchette Living and the Equestrian Dream Welcome to this picturesque 8.72-acre turnkey equestrian farm offering a perfect blend of modern comforts and serene natural beauty. Main home features metal roof, 3 spacious bedrooms, 2 1/2 baths with screened front porch allowing you to soak in views of the pond and pristine grassy pastures and a rear 12x50 screened lanai is perfect for savoring breathtaking views of sunsets. Inside, the home exudes charm and warmth with a floor-to-ceiling stack stone fireplace that serves as the focal point of the spacious living area. The kitchen boasts Corian countertops and rich cherry cabinets, blending style with functionality. Cozy 1250 living sq ft guest house, built in 2020 is perfect for
Home Details
Home Type
- Single Family
Est. Annual Taxes
- $4,502
Year Built
- Built in 2003
Lot Details
- 8.72 Acre Lot
- Lot Dimensions are 333.32 x 1138.47
- 333 Feet of Waterfront
- Home fronts navigable water
- Fruit Trees
- Property is zoned AG-5Co
Parking
- 3 Car Detached Garage
- Driveway
- Open Parking
- RV Access or Parking
Home Design
- Metal Roof
Interior Spaces
- 3,148 Sq Ft Home
- 1-Story Property
- Vaulted Ceiling
- Ceiling Fan
- Fireplace
- Plantation Shutters
- Blinds
- French Doors
- Entrance Foyer
- Combination Kitchen and Dining Room
- Workshop
- Screened Porch
- Tile Flooring
- Canal Views
Kitchen
- Electric Range
- Microwave
- Dishwasher
- Disposal
Bedrooms and Bathrooms
- 3 Bedrooms
- Split Bedroom Floorplan
- Walk-In Closet
- Dual Sinks
- Roman Tub
- Separate Shower in Primary Bathroom
Laundry
- Laundry Room
- Dryer
- Washer
- Laundry Tub
Home Security
- Home Security System
- Security Gate
- Fire and Smoke Detector
Outdoor Features
- Canal Access
- Patio
- Shed
Utilities
- Central Heating and Cooling System
- Underground Utilities
- Well
- Electric Water Heater
- Water Softener is Owned
- Septic Tank
Listing and Financial Details
- Assessor Parcel Number 320970000070008
Community Details
Overview
- Monoya 2 Estates Subdivision
Recreation
- Horses Allowed in Community
Map
Home Values in the Area
Average Home Value in this Area
Tax History
| Year | Tax Paid | Tax Assessment Tax Assessment Total Assessment is a certain percentage of the fair market value that is determined by local assessors to be the total taxable value of land and additions on the property. | Land | Improvement |
|---|---|---|---|---|
| 2024 | $4,397 | $267,859 | -- | -- |
| 2023 | $4,397 | $260,058 | $0 | $0 |
| 2022 | $4,267 | $252,484 | $0 | $0 |
| 2021 | $4,279 | $245,131 | $0 | $0 |
| 2020 | $2,954 | $178,433 | $0 | $0 |
| 2019 | $2,894 | $174,422 | $0 | $0 |
| 2018 | $2,537 | $162,927 | $0 | $0 |
| 2017 | $2,488 | $226,900 | $119,800 | $107,100 |
| 2016 | $2,392 | $211,200 | $122,000 | $89,200 |
| 2015 | $2,428 | $201,000 | $122,000 | $79,000 |
| 2014 | $2,357 | $153,976 | $0 | $0 |
Property History
| Date | Event | Price | Change | Sq Ft Price |
|---|---|---|---|---|
| 04/19/2025 04/19/25 | Price Changed | $949,000 | -5.1% | $301 / Sq Ft |
| 03/16/2025 03/16/25 | For Sale | $999,999 | -- | $318 / Sq Ft |
Deed History
| Date | Type | Sale Price | Title Company |
|---|---|---|---|
| Warranty Deed | $45,400 | -- |
Mortgage History
| Date | Status | Loan Amount | Loan Type |
|---|---|---|---|
| Open | $267,000 | New Conventional | |
| Closed | $260,000 | New Conventional | |
| Closed | $221,000 | Unknown | |
| Closed | $66,364 | Fannie Mae Freddie Mac | |
| Closed | $149,300 | New Conventional |
Similar Homes in the area
Source: BeachesMLS
MLS Number: R11072046
APN: 32-09-700-0007-0008
- 5521 Ideal Holding Rd
- 18202 Bridle Way
- 7858 Carlton Rd
- 1080 SE Crosswood Way
- 1121 SE Crosswood Way
- 1105 SE Crosswood Way
- 1120 SE Crosswood Way
- 1513 SE Crosswood Way
- 13843 SE Timberoak Rd
- 1617 SE Crosswood Way
- 1329 SE Crosswood Way
- 1184 SE Crosswood Way
- 1160 SE Crosswood Way
- 13893 SE Riversway St
- 1521 SE Crosswood Way
- 1337 SE Crosswood Way
- 1601 SE Crosswood Way
- 1265 SE Crosswood Way
- 1144 SE Crosswood Way
- 13867 SE Timberoak Rd
