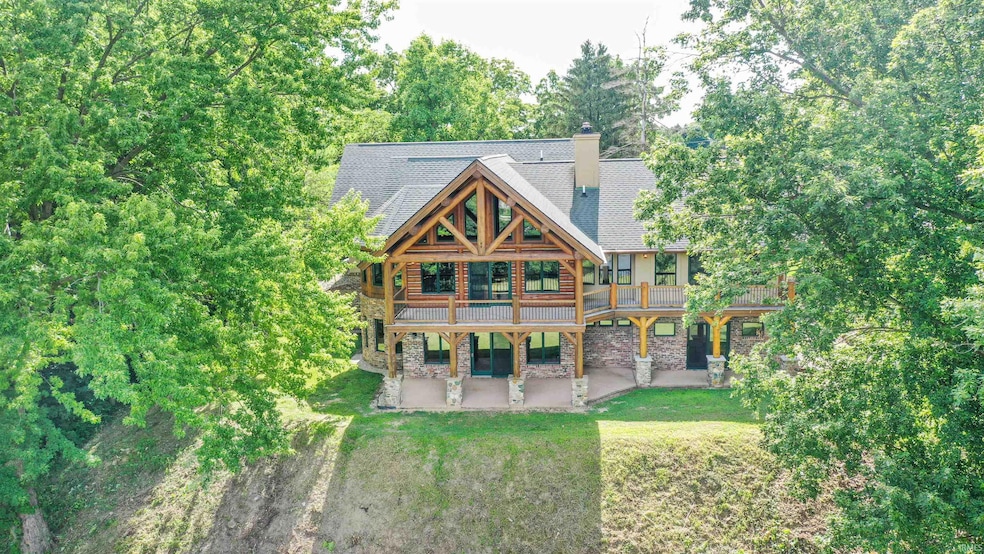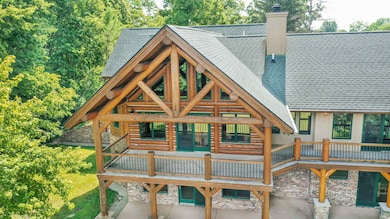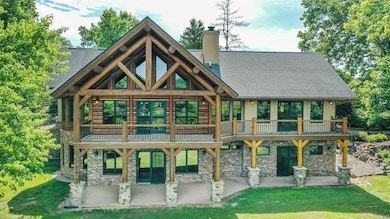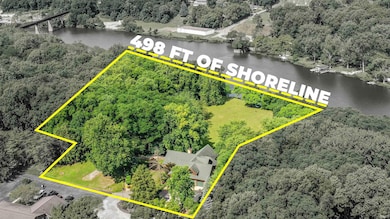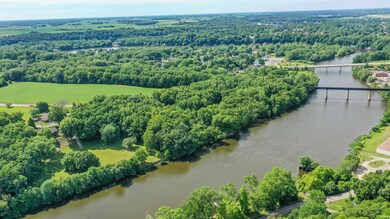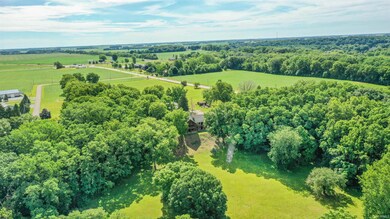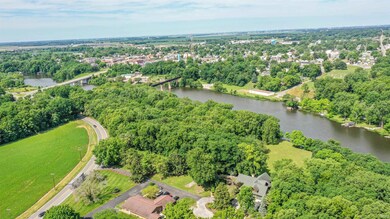
6105 E Us Highway 24 Monticello, IN 47960
Highlights
- 498 Feet of Waterfront
- Open Floorplan
- Lake, Pond or Stream
- Primary Bedroom Suite
- Living Room with Fireplace
- Backs to Open Ground
About This Home
As of October 2024WOW!!!! 498' Ft of Shoreline! Lake Freeman and Ton's of Options! Great place for family and for memories made for a life time. Or, turn on your entrepreneur hat and develop 4 acres of land along the water! Great BED & BREAKFAST option and think outside the box...what a WEDDING venue! Ceremony on the waterfront, reception and bridal party in Custom Log Home! Love golf...how about developing your own Par 3 course!! WHEW...Check out this custom beauty!!!
Home Details
Home Type
- Single Family
Est. Annual Taxes
- $4,276
Year Built
- Built in 2007
Lot Details
- 4.2 Acre Lot
- 498 Feet of Waterfront
- Backs to Open Ground
- Landscaped
- Property is zoned R-2 Single & Two-family Residential District
Parking
- 3 Car Attached Garage
- Heated Garage
- Garage Door Opener
- Driveway
- Off-Street Parking
Home Design
- Log Siding
Interior Spaces
- 2-Story Property
- Open Floorplan
- Wet Bar
- Built-In Features
- Woodwork
- Cathedral Ceiling
- Ceiling Fan
- Living Room with Fireplace
- 2 Fireplaces
- Concrete Flooring
Kitchen
- Breakfast Bar
- Gas Oven or Range
- Kitchen Island
- Stone Countertops
Bedrooms and Bathrooms
- 4 Bedrooms
- Primary Bedroom Suite
- Walk-In Closet
- Separate Shower
Laundry
- Laundry on main level
- Electric Dryer Hookup
Basement
- Walk-Out Basement
- 1 Bathroom in Basement
Home Security
- Home Security System
- Carbon Monoxide Detectors
- Fire and Smoke Detector
Outdoor Features
- Sun Deck
- Lake, Pond or Stream
- Balcony
- Covered Deck
- Covered patio or porch
Schools
- Meadowlawn Elementary School
- Roosevelt Middle School
- Twin Lakes High School
Utilities
- Central Air
- Heating System Uses Gas
- Whole House Permanent Generator
- Private Water Source
- Private Company Owned Well
- ENERGY STAR Qualified Water Heater
- Cable TV Available
Listing and Financial Details
- Assessor Parcel Number 91-73-34-000-015.902-020
Map
Home Values in the Area
Average Home Value in this Area
Property History
| Date | Event | Price | Change | Sq Ft Price |
|---|---|---|---|---|
| 10/18/2024 10/18/24 | Sold | $994,000 | 0.0% | $228 / Sq Ft |
| 09/30/2024 09/30/24 | Pending | -- | -- | -- |
| 05/07/2024 05/07/24 | Price Changed | $994,000 | -5.2% | $228 / Sq Ft |
| 04/05/2024 04/05/24 | For Sale | $1,049,000 | -- | $240 / Sq Ft |
Tax History
| Year | Tax Paid | Tax Assessment Tax Assessment Total Assessment is a certain percentage of the fair market value that is determined by local assessors to be the total taxable value of land and additions on the property. | Land | Improvement |
|---|---|---|---|---|
| 2024 | $4,681 | $698,000 | $68,100 | $629,900 |
| 2023 | $4,277 | $578,500 | $68,100 | $510,400 |
| 2022 | $3,965 | $507,500 | $68,100 | $439,400 |
| 2021 | $3,195 | $405,400 | $68,100 | $337,300 |
| 2020 | $2,997 | $379,400 | $68,100 | $311,300 |
| 2019 | $2,783 | $369,200 | $68,100 | $301,100 |
| 2018 | $2,578 | $356,400 | $68,100 | $288,300 |
| 2017 | $2,363 | $351,700 | $68,100 | $283,600 |
| 2016 | $2,320 | $354,300 | $68,100 | $286,200 |
| 2014 | $2,386 | $348,200 | $68,100 | $280,100 |
Deed History
| Date | Type | Sale Price | Title Company |
|---|---|---|---|
| Deed | $994,000 | Columbia Title Inc |
Similar Homes in Monticello, IN
Source: Indiana Regional MLS
MLS Number: 202411372
APN: 91-73-34-000-015.902-020
- 102 E Pierce Cir
- 960 Mitchell Ave
- 207 N Bluff St
- 616 W Foster St
- 11820 North St
- 822 Woodlawn Ave
- 1120 Bluewater Dr
- 107 N Main St
- 442 Turpie St
- 1120 N Diamond Point Ct
- 1140 N Diamond Point Ct
- 317 W Jefferson St
- 546 Maple St
- 415 W Jefferson St
- 2 W Fisher St
- 1180 N Saddlebrook Ct
- 711 W Marion St
- 525 W Jefferson St
- 418 Cleveland St
- 108 Van Tassel Dr
