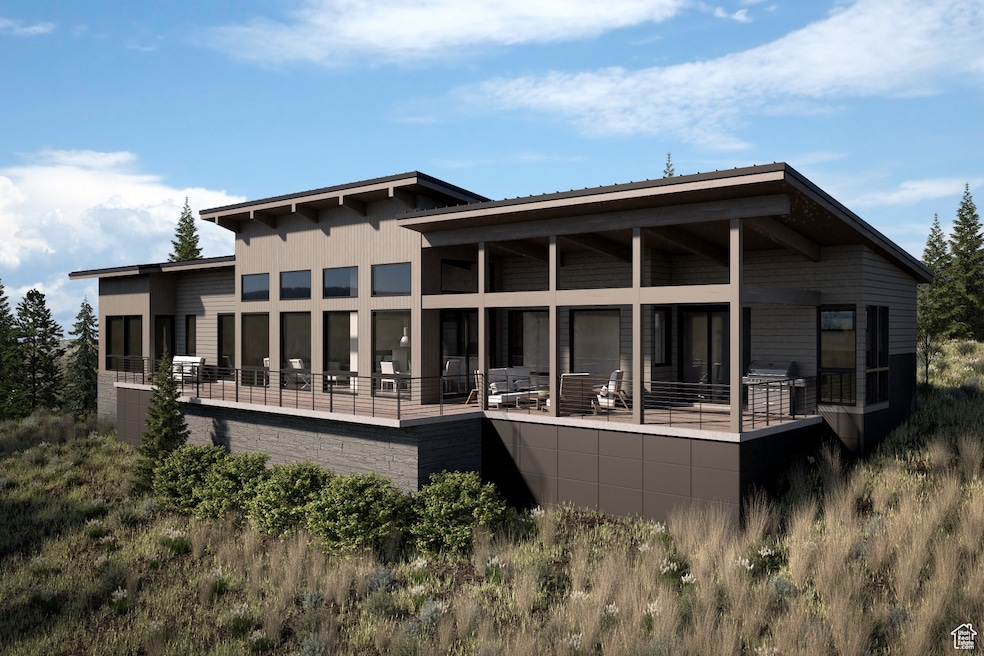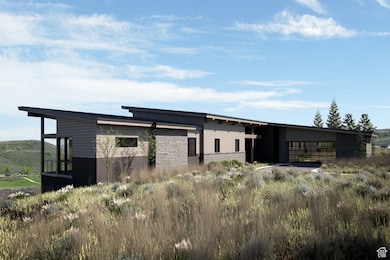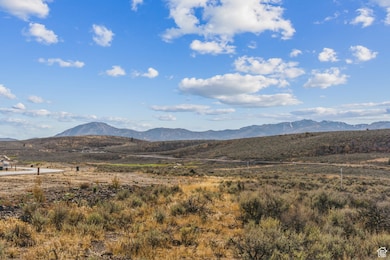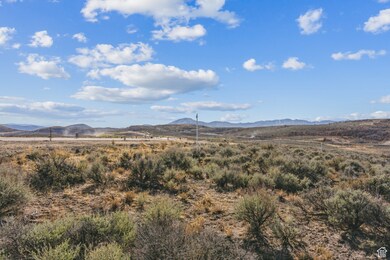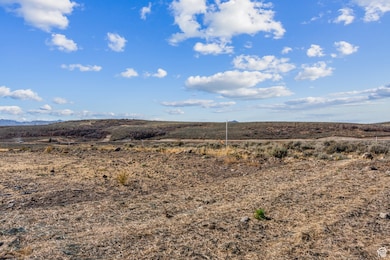
6105 Golf Club Park City, UT 84098
Estimated payment $26,153/month
Highlights
- New Construction
- Gated Community
- Clubhouse
- Parley's Park Elementary School Rated A-
- Mountain View
- Vaulted Ceiling
About This Home
Introducing Hawks Pass - We are delighted to introduce Hawks Pass, an exclusive new enclave set amidst the scenic Painted Valley near the Nicklaus Golf Course and conveniently located near Promontory's much-anticipated third entrance gate from Brown's Canyon, planned to open in 2025. This new access point provides easy entry to the highly anticipated Deer Valley East, part of an unprecedented ski expansion bringing world-class skiing even closer to home. The debut release of Haws Pass includes five beautifully crafted, four-bedroom villas built by Promontory Homes with interiors by Alder & Tweed, featuring the newly designed, single level Picasso model and set against a backdrop of the Deer Valley and Park City mountains. Floor plans are pre-approved, and multiple facets of the usual design/build process have been absorbed into the cost of these homes, saving each Buyer time and money while allowing peace of mind. Residents will enjoy easy access to the Nicklaus Clubhouse, featuring The Peak restaurant, a fully equipped fitness center, and the forthcoming spa expansion of the newly-named Spa at Promontory. Each villa is thoughtfully positioned around a dedicated park, creating a tranquil, community-focused environment. Discover the rare opportunity to join this exceptional neighborhood, where natural beauty meets refined living. A Full Golf Membership is presently available with all Developer offerings at Promontory Club, by separate purchase and based on approval by membership committee.
Listing Agent
Berkshire Hathaway HomeServices Utah Properties (Promontory) License #9449774

Home Details
Home Type
- Single Family
Year Built
- New Construction
Lot Details
- 0.57 Acre Lot
- Property is zoned Single-Family, Short Term Rental Allowed
HOA Fees
- $900 Monthly HOA Fees
Parking
- 2 Car Attached Garage
Home Design
- Metal Roof
- Stone Siding
Interior Spaces
- 2,756 Sq Ft Home
- Vaulted Ceiling
- 1 Fireplace
- Great Room
- Mountain Views
Kitchen
- Gas Range
- Microwave
- Disposal
Bedrooms and Bathrooms
- 4 Bedrooms
Schools
- South Summit Elementary And Middle School
- South Summit High School
Utilities
- Forced Air Heating and Cooling System
Listing and Financial Details
- Assessor Parcel Number PHP-6
Community Details
Overview
- Morgan Reese Association, Phone Number (435) 333-4063
- Hawks Pass Subdivision
Amenities
- Sauna
- Clubhouse
Recreation
- Community Pool
- Hiking Trails
- Bike Trail
Security
- Security Guard
- Gated Community
Map
Home Values in the Area
Average Home Value in this Area
Property History
| Date | Event | Price | Change | Sq Ft Price |
|---|---|---|---|---|
| 03/17/2025 03/17/25 | Price Changed | $3,837,000 | +1.7% | $1,392 / Sq Ft |
| 12/19/2024 12/19/24 | Price Changed | $3,772,000 | +1.0% | $1,369 / Sq Ft |
| 12/12/2024 12/12/24 | For Sale | $3,734,000 | -- | $1,355 / Sq Ft |
Similar Homes in Park City, UT
Source: UtahRealEstate.com
MLS Number: 2054420
- 6605 N Overland Dr W Unit E- 304
- 3855 N Grand Dr Unit 454 Q1
- 7572 Stagecoach Dr
- 7572 Stagecoach Dr Unit 22
- 3995 N Timberwolf Ln Unit 1A
- 5823 Golf Club
- 2913 14th View Cir
- 2913 14th View Cir Unit 3
- 2907 14th View Cir
- 2907 14th View Cir Unit 2
- 2889 14th View Cir
- 2889 14th View Cir Unit 1
- 3821 Pinnacle Sky Loop
- 5785 Golf Club Unit 11
- 6101 Golf Club Link
- 6101 Golf Club Link Unit 4
- 130 N Maple Cir E
- 130 N Maple Cir E Unit 13
- 10215 N Basin Canyon Rd Unit 41
- 10215 N Basin Canyon Rd
