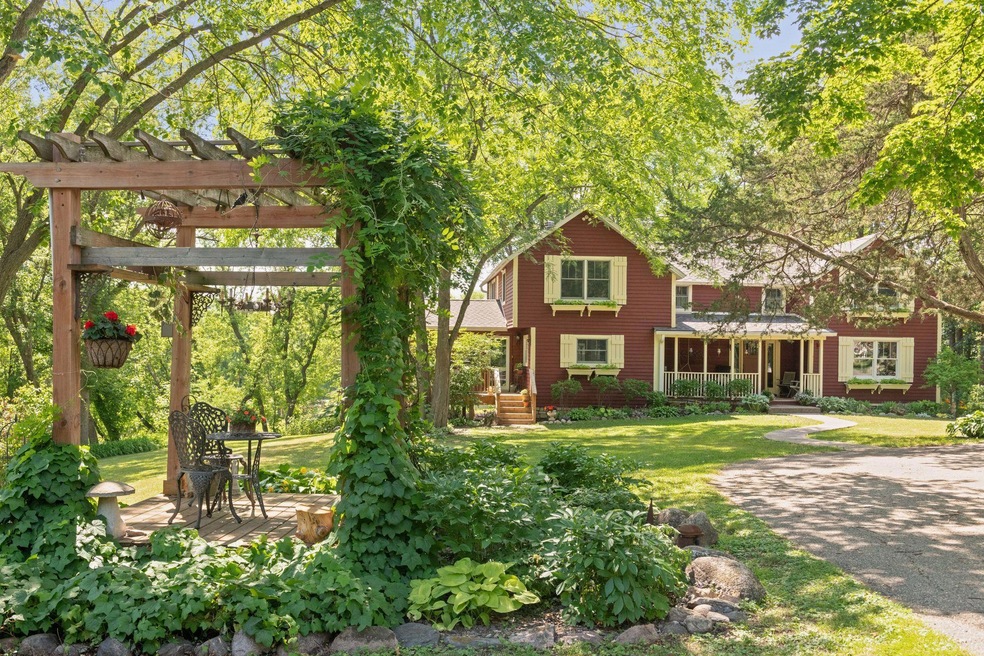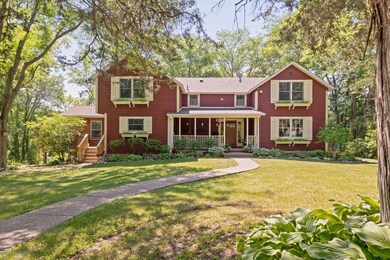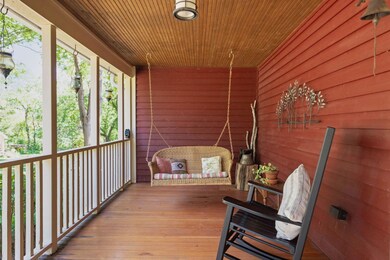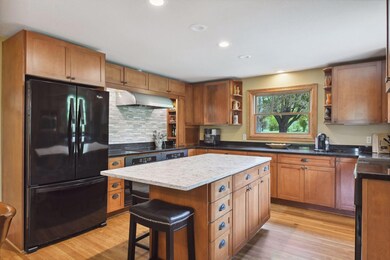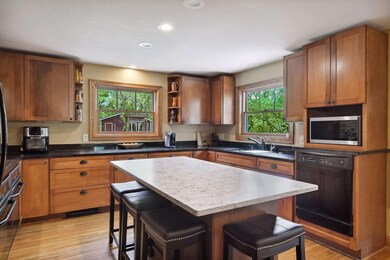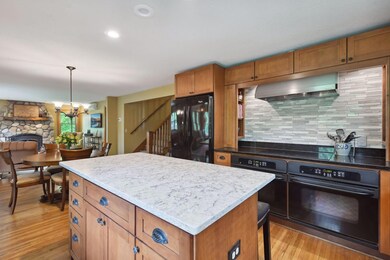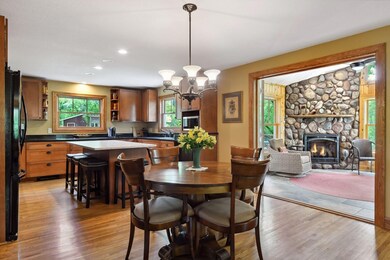
Highlights
- Home fronts a creek
- 232,175 Sq Ft lot
- No HOA
- Hilltop Primary School Rated A
- Family Room with Fireplace
- Game Room
About This Home
As of August 2023Lifted from the pages of a storybook, this fairy-tale Farmhouse has been lovingly remodeled while preserving its old-world charm. Hardwood floors flow throughout the main level where you will find a renovated eat-in Kitchen with cherry cabinetry, double ovens & a Bosch induction cooktop, a Family Room with a wood-burning fireplace and adjacent Home Office, and a new 4-Season Porch. Three Bedrooms are housed on the upper level including the Primary Suite which features a remodeled bathroom with a clawfoot tub. The finished LL was built for fun with a custom Wine Cellar and Game Room. Nestled on 5.33 acres of towering trees, colorful gardens and burbling Painter Creek, the property includes a newly built, well-equipped Workshop with a Home Office above and a spacious Potting Shed. Experience the tranquil & idyllic setting while enjoying the convenient location close to schools, 15 minutes to Ridgedale & Wayzata, and all fantastic restaurants along the north shore of Lake Minnetonka.
Last Agent to Sell the Property
Coldwell Banker Realty Brokerage Phone: 612-282-6895

Home Details
Home Type
- Single Family
Est. Annual Taxes
- $6,450
Year Built
- Built in 1910
Lot Details
- 5.33 Acre Lot
- Home fronts a creek
- Street terminates at a dead end
- Irregular Lot
Parking
- 3 Car Garage
- Garage Door Opener
Home Design
- Pitched Roof
Interior Spaces
- 2-Story Property
- Wood Burning Fireplace
- Family Room with Fireplace
- 2 Fireplaces
- Living Room with Fireplace
- Sitting Room
- Dining Room
- Home Office
- Workroom
- Game Room
Kitchen
- Built-In Double Oven
- Cooktop
- Microwave
- Dishwasher
- The kitchen features windows
Bedrooms and Bathrooms
- 4 Bedrooms
Laundry
- Dryer
- Washer
Finished Basement
- Walk-Out Basement
- Basement Storage
Outdoor Features
- Porch
Utilities
- Baseboard Heating
- Boiler Heating System
- Propane
- Private Water Source
- Well
Community Details
- No Home Owners Association
Listing and Financial Details
- Assessor Parcel Number 0211724340001
Map
Home Values in the Area
Average Home Value in this Area
Property History
| Date | Event | Price | Change | Sq Ft Price |
|---|---|---|---|---|
| 08/25/2023 08/25/23 | Sold | $939,000 | +1.1% | $249 / Sq Ft |
| 06/22/2023 06/22/23 | Pending | -- | -- | -- |
| 06/09/2023 06/09/23 | For Sale | $929,000 | -- | $247 / Sq Ft |
Tax History
| Year | Tax Paid | Tax Assessment Tax Assessment Total Assessment is a certain percentage of the fair market value that is determined by local assessors to be the total taxable value of land and additions on the property. | Land | Improvement |
|---|---|---|---|---|
| 2023 | $7,922 | $815,900 | $310,000 | $505,900 |
| 2022 | $6,425 | $718,000 | $240,000 | $478,000 |
| 2021 | $6,144 | $622,000 | $225,000 | $397,000 |
| 2020 | $6,160 | $592,000 | $200,000 | $392,000 |
| 2019 | $5,374 | $559,000 | $195,000 | $364,000 |
| 2018 | $6,048 | $495,000 | $182,000 | $313,000 |
| 2017 | $5,119 | $442,000 | $149,000 | $293,000 |
| 2016 | $5,150 | $437,000 | $149,000 | $288,000 |
| 2015 | $4,976 | $415,000 | $130,000 | $285,000 |
| 2014 | -- | $420,000 | $145,000 | $275,000 |
Mortgage History
| Date | Status | Loan Amount | Loan Type |
|---|---|---|---|
| Previous Owner | $408,595 | Credit Line Revolving | |
| Previous Owner | $418,085 | Adjustable Rate Mortgage/ARM | |
| Previous Owner | $417,000 | New Conventional |
Deed History
| Date | Type | Sale Price | Title Company |
|---|---|---|---|
| Warranty Deed | $939,000 | Burnet Title | |
| Warranty Deed | $633,000 | -- | |
| Warranty Deed | $336,477 | -- | |
| Warranty Deed | $336,477 | -- |
Similar Homes in the area
Source: NorthstarMLS
MLS Number: 6375005
APN: 02-117-24-34-0001
- 5990 Painter Rd
- 615 Clarence Ave
- 5588 Orchard Cove
- 5515 Ridgewood Cove
- 6965 D Chene Ln
- 5599 Morningview Terrace
- 1335 Langewood Dr
- 1330 Langewood Dr
- 845 Jennings Cove Rd
- 865 Bayside Ln
- 5375 Moline Rd
- 960 Bayside Ln
- 655 Trails End Rd
- 1701 Dutch Lake Dr
- 1080 Crest Ridge Ct
- 5450 Three Points Blvd Unit 621
- 5430 Three Points Blvd Unit 133
- 5440 Three Points Blvd Unit 513
- 5440 Three Points Blvd Unit 525
- 4819 Red Oak Ln
