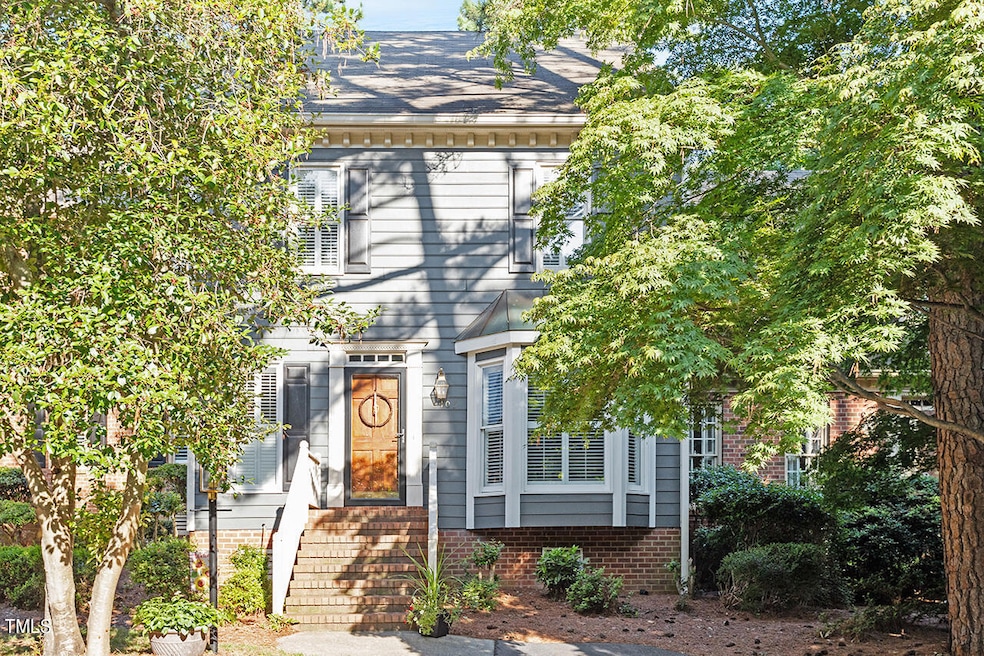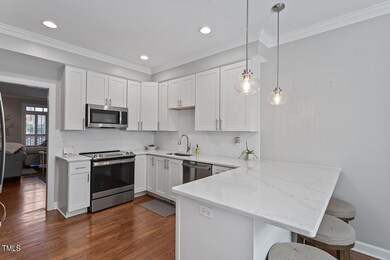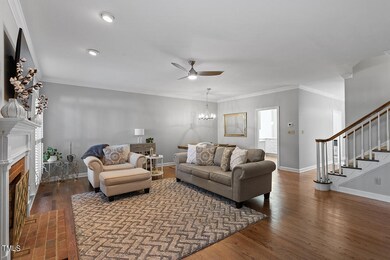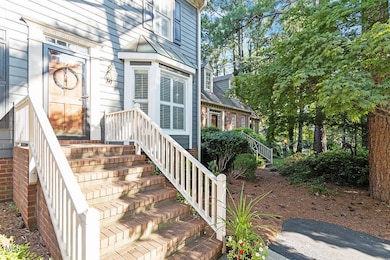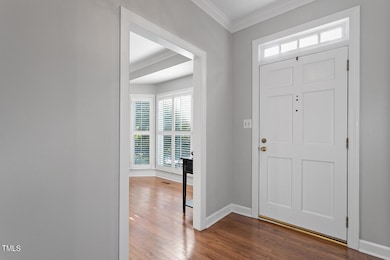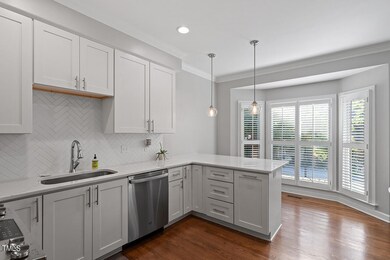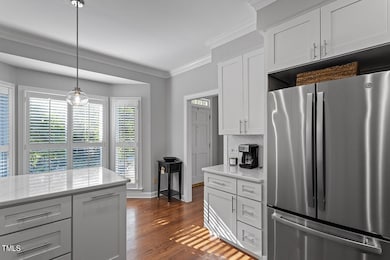
6105 Tipping Cir Raleigh, NC 27609
North Hills NeighborhoodHighlights
- Open Floorplan
- Wood Flooring
- Quartz Countertops
- Transitional Architecture
- Attic
- Community Pool
About This Home
As of November 2024Nestled in the heart of highly desirable North Raleigh, this beautifully updated 4 bedroom, 3.5 bathroom townhome offers both convenience and modern comfort. Spacious, open floor plan featuring a recently remodeled kitchen, added hardwoods, and fresh paint throughout. Large primary suite with a walk-in closet and ample space. HVAC replaced in 2023, new gas water heater purchased in 2024. An unbeatable location and an opportunity you don't want to miss out on - schedule your showing today!
Townhouse Details
Home Type
- Townhome
Est. Annual Taxes
- $3,844
Year Built
- Built in 1988
Lot Details
- 1,742 Sq Ft Lot
- Few Trees
- Back and Front Yard
HOA Fees
- $361 Monthly HOA Fees
Home Design
- Transitional Architecture
- Traditional Architecture
- Raised Foundation
- Shingle Roof
- Masonite
Interior Spaces
- 2,356 Sq Ft Home
- 3-Story Property
- Open Floorplan
- Crown Molding
- Smooth Ceilings
- Ceiling Fan
- Recessed Lighting
- Gas Log Fireplace
- Entrance Foyer
- Family Room with Fireplace
- Combination Dining and Living Room
- Utility Room
Kitchen
- Eat-In Kitchen
- Electric Oven
- Electric Range
- Microwave
- Plumbed For Ice Maker
- Dishwasher
- Stainless Steel Appliances
- Quartz Countertops
Flooring
- Wood
- Carpet
- Tile
Bedrooms and Bathrooms
- 4 Bedrooms
- Walk-In Closet
- Separate Shower in Primary Bathroom
- Soaking Tub
- Bathtub with Shower
Laundry
- Laundry Room
- Laundry on main level
- Washer and Electric Dryer Hookup
Attic
- Scuttle Attic Hole
- Unfinished Attic
Parking
- 2 Parking Spaces
- Paved Parking
- 2 Open Parking Spaces
- Parking Lot
Outdoor Features
- Patio
- Outdoor Storage
- Rain Gutters
- Front Porch
Schools
- Green Elementary School
- Carroll Middle School
- Sanderson High School
Utilities
- Forced Air Heating and Cooling System
- Heating System Uses Natural Gas
- Vented Exhaust Fan
- Gas Water Heater
Listing and Financial Details
- Assessor Parcel Number 0175867
Community Details
Overview
- Association fees include ground maintenance
- Associa Hrw Association, Phone Number (919) 787-9000
- Stafford Townhomes Subdivision
- Maintained Community
Recreation
- Tennis Courts
- Community Pool
Map
Home Values in the Area
Average Home Value in this Area
Property History
| Date | Event | Price | Change | Sq Ft Price |
|---|---|---|---|---|
| 11/22/2024 11/22/24 | Sold | $470,000 | -1.1% | $199 / Sq Ft |
| 10/22/2024 10/22/24 | Pending | -- | -- | -- |
| 10/09/2024 10/09/24 | Price Changed | $475,000 | -2.1% | $202 / Sq Ft |
| 09/24/2024 09/24/24 | Price Changed | $485,000 | -2.0% | $206 / Sq Ft |
| 09/11/2024 09/11/24 | For Sale | $495,000 | +30.3% | $210 / Sq Ft |
| 12/15/2023 12/15/23 | Off Market | $380,000 | -- | -- |
| 05/17/2022 05/17/22 | Sold | $380,000 | +1.3% | $160 / Sq Ft |
| 04/12/2022 04/12/22 | Pending | -- | -- | -- |
| 04/08/2022 04/08/22 | For Sale | $375,000 | -- | $158 / Sq Ft |
Tax History
| Year | Tax Paid | Tax Assessment Tax Assessment Total Assessment is a certain percentage of the fair market value that is determined by local assessors to be the total taxable value of land and additions on the property. | Land | Improvement |
|---|---|---|---|---|
| 2024 | $3,844 | $440,299 | $85,000 | $355,299 |
| 2023 | $3,110 | $283,504 | $55,000 | $228,504 |
| 2022 | $2,890 | $283,504 | $55,000 | $228,504 |
| 2021 | $2,778 | $283,504 | $55,000 | $228,504 |
| 2020 | $2,728 | $283,504 | $55,000 | $228,504 |
| 2019 | $2,752 | $235,777 | $50,000 | $185,777 |
| 2018 | $2,596 | $235,777 | $50,000 | $185,777 |
| 2017 | $2,473 | $235,777 | $50,000 | $185,777 |
| 2016 | $2,422 | $235,777 | $50,000 | $185,777 |
| 2015 | $2,493 | $238,791 | $50,000 | $188,791 |
| 2014 | $2,364 | $238,791 | $50,000 | $188,791 |
Mortgage History
| Date | Status | Loan Amount | Loan Type |
|---|---|---|---|
| Open | $320,000 | New Conventional | |
| Closed | $320,000 | New Conventional | |
| Previous Owner | $304,000 | New Conventional | |
| Previous Owner | $50,000 | Credit Line Revolving |
Deed History
| Date | Type | Sale Price | Title Company |
|---|---|---|---|
| Warranty Deed | $470,000 | None Listed On Document | |
| Warranty Deed | $470,000 | None Listed On Document | |
| Warranty Deed | $380,000 | Brady Boyette Pllc | |
| Deed | $138,000 | -- |
Similar Homes in the area
Source: Doorify MLS
MLS Number: 10052039
APN: 1706.08-89-4073-000
- 136 Ashton Hall Ln
- 5820 Shawood Dr
- 5812 Shawood Dr
- 6108 Friars Walk Place
- 5811 Shawood Dr
- 217 Dublin Rd
- 309 Ashebrook Dr
- 6216 Lewisand Cir
- 106 N Trail Dr
- 5819 Windham Dr
- 5815 Windham Dr
- 5907 Carmel Ln
- 5400 Cedarwood Dr
- 5520 Sweetbriar Dr
- 216 Burkwood Ln
- 5838 Whitebud Dr
- 708 Green Ridge Dr
- 5932 Whitebud Dr
- 6625 Arbor Grande Way
- 309 E Millbrook Rd
