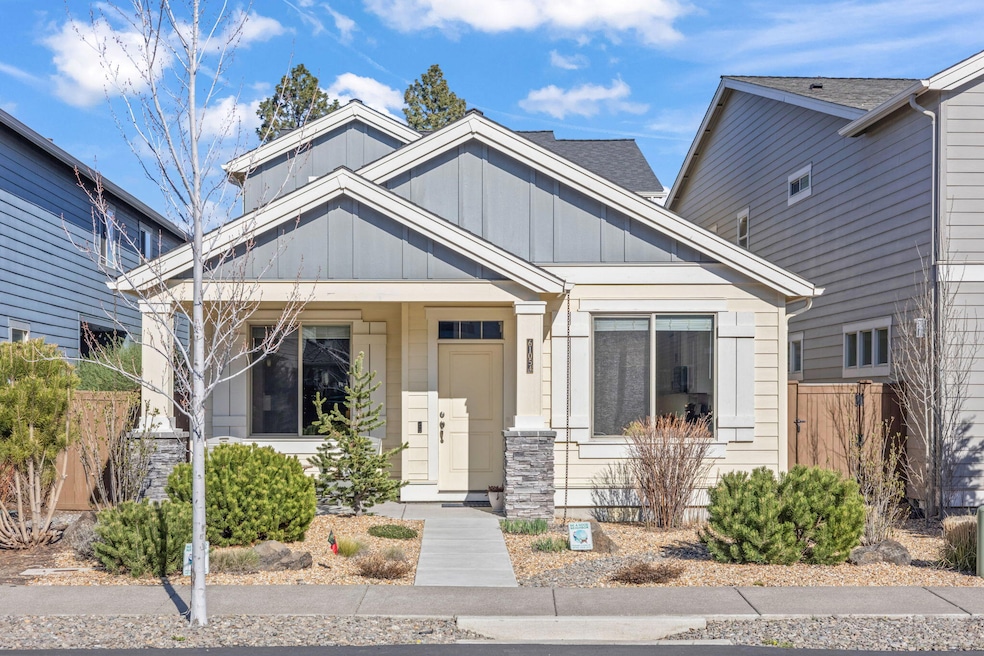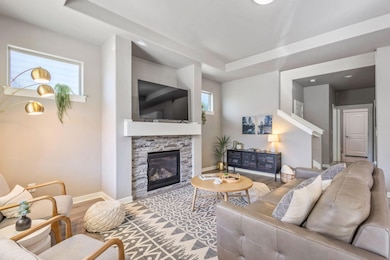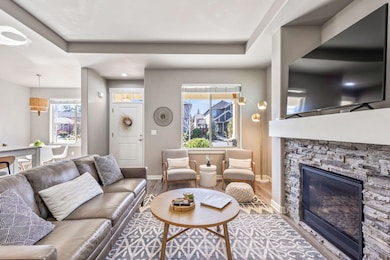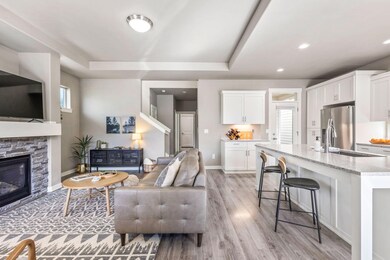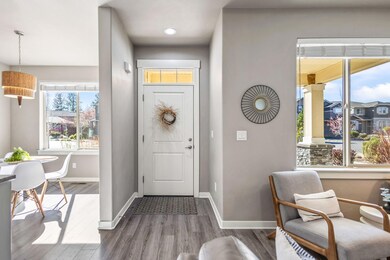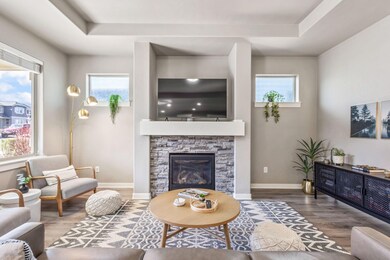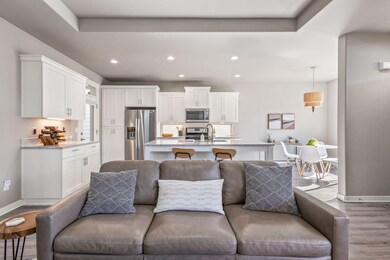
61054 SE Sydney Harbor Dr Bend, OR 97702
Old Farm District NeighborhoodEstimated payment $4,398/month
Highlights
- Fitness Center
- Home Energy Score
- Contemporary Architecture
- Open Floorplan
- Clubhouse
- 3-minute walk to Alpenglow Park
About This Home
This immaculate, well-maintained home is move-in ready! Built by Pahlisch Homes in 2017, this Arcadia floorplan features 3-bedrooms + bonus loft, 2.5-baths and is perfectly placed in the sought-after Bridges community - steps from the 37-acre Alpenglow Park and packed with resort-style amenities including a clubhouse, fitness center, pool, sport court and access to miles of paved walking trails! Inside, the spacious great room flows into a bright kitchen with granite countertops, stainless appliances, crisp white cabinetry, and laminate flooring. The primary suite is conveniently located on the main level for comfort and privacy, while upstairs offers two large bedrooms, a spacious loft, and a built-in office nook-perfect for remote work or creative space. Outside, low-maintenance xeriscaping with drip irrigation means more time to explore Bend's trails, paddle the river, or head up to Mt. Bachelor. And with Caldera High School just down the street, the location checks every box!
Open House Schedule
-
Saturday, April 26, 202510:00 am to 1:00 pm4/26/2025 10:00:00 AM +00:004/26/2025 1:00:00 PM +00:00Add to Calendar
-
Sunday, April 27, 202510:00 am to 1:00 pm4/27/2025 10:00:00 AM +00:004/27/2025 1:00:00 PM +00:00Add to Calendar
Home Details
Home Type
- Single Family
Est. Annual Taxes
- $4,250
Year Built
- Built in 2017
Lot Details
- 3,485 Sq Ft Lot
- Drip System Landscaping
- Property is zoned RS, RS
HOA Fees
- $142 Monthly HOA Fees
Parking
- 2 Car Attached Garage
- Alley Access
- Garage Door Opener
- Driveway
Home Design
- Contemporary Architecture
- Northwest Architecture
- Traditional Architecture
- Stem Wall Foundation
- Frame Construction
- Composition Roof
Interior Spaces
- 2,078 Sq Ft Home
- 2-Story Property
- Open Floorplan
- Gas Fireplace
- Double Pane Windows
- Low Emissivity Windows
- Vinyl Clad Windows
- Great Room with Fireplace
- Living Room
- Dining Room
- Loft
- Bonus Room
- Neighborhood Views
- Laundry Room
Kitchen
- Eat-In Kitchen
- Range
- Microwave
- Dishwasher
- Kitchen Island
- Granite Countertops
Flooring
- Carpet
- Laminate
- Vinyl
Bedrooms and Bathrooms
- 3 Bedrooms
- Primary Bedroom on Main
- Walk-In Closet
- Double Vanity
- Bathtub with Shower
Home Security
- Surveillance System
- Carbon Monoxide Detectors
- Fire and Smoke Detector
Eco-Friendly Details
- Home Energy Score
- Sprinklers on Timer
Outdoor Features
- Enclosed patio or porch
Schools
- Silver Rail Elementary School
- High Desert Middle School
- Caldera High School
Utilities
- Forced Air Heating and Cooling System
- Heating System Uses Natural Gas
- Natural Gas Connected
- Water Heater
Listing and Financial Details
- Assessor Parcel Number 274381
Community Details
Overview
- The Bridges Subdivision
- On-Site Maintenance
- Maintained Community
Amenities
- Clubhouse
Recreation
- Sport Court
- Community Playground
- Fitness Center
- Community Pool
- Park
- Trails
- Snow Removal
Map
Home Values in the Area
Average Home Value in this Area
Tax History
| Year | Tax Paid | Tax Assessment Tax Assessment Total Assessment is a certain percentage of the fair market value that is determined by local assessors to be the total taxable value of land and additions on the property. | Land | Improvement |
|---|---|---|---|---|
| 2024 | $4,250 | $249,890 | -- | -- |
| 2023 | $3,945 | $242,620 | $0 | $0 |
| 2022 | $3,683 | $228,700 | $0 | $0 |
| 2021 | $3,691 | $222,040 | $0 | $0 |
| 2020 | $3,505 | $222,040 | $0 | $0 |
| 2019 | $3,409 | $215,580 | $0 | $0 |
| 2018 | $3,315 | $209,310 | $0 | $0 |
| 2017 | $1,034 | $65,450 | $0 | $0 |
Property History
| Date | Event | Price | Change | Sq Ft Price |
|---|---|---|---|---|
| 04/23/2025 04/23/25 | For Sale | $699,000 | +21.6% | $336 / Sq Ft |
| 03/31/2021 03/31/21 | Sold | $575,000 | +1.8% | $286 / Sq Ft |
| 03/01/2021 03/01/21 | Pending | -- | -- | -- |
| 02/24/2021 02/24/21 | For Sale | $565,000 | +41.3% | $281 / Sq Ft |
| 10/13/2017 10/13/17 | Sold | $399,950 | -1.2% | $199 / Sq Ft |
| 08/30/2017 08/30/17 | Pending | -- | -- | -- |
| 05/16/2017 05/16/17 | For Sale | $405,000 | -- | $201 / Sq Ft |
Deed History
| Date | Type | Sale Price | Title Company |
|---|---|---|---|
| Warranty Deed | $575,000 | Western Title & Escrow | |
| Warranty Deed | -- | Amerititle |
Mortgage History
| Date | Status | Loan Amount | Loan Type |
|---|---|---|---|
| Open | $450,000 | New Conventional | |
| Previous Owner | $293,600 | New Conventional | |
| Previous Owner | $294,000 | New Conventional | |
| Previous Owner | $290,103 | New Conventional | |
| Previous Owner | $25,000,000 | Construction |
Similar Homes in Bend, OR
Source: Central Oregon Association of REALTORS®
MLS Number: 220200066
APN: 274381
- 61073 SE Sydney Harbor Dr
- 61108 SE Stari Most Loop
- 61048 Manhae Loop
- 20872 SE Humber Ln
- 20905 Clear View Ct
- 61104 SE Ambassador Dr
- 20878 SE Delta Dr
- 20870 SE Delta Dr
- 20874 SE Delta Dr
- 20866 SE Delta Dr
- 20882 SE Delta Dr
- 61151 Manhae Ln
- 20875 SE Delta Dr
- 20871 SE Delta Dr
- 20876 SE Denver Dr
- 61148 Hilmer Creek Dr
- 61089 SE Echo Lake Ct
- 20892 SE Denver Dr
- 20890 SE Denver Dr
- 20883 SE Denver Dr
