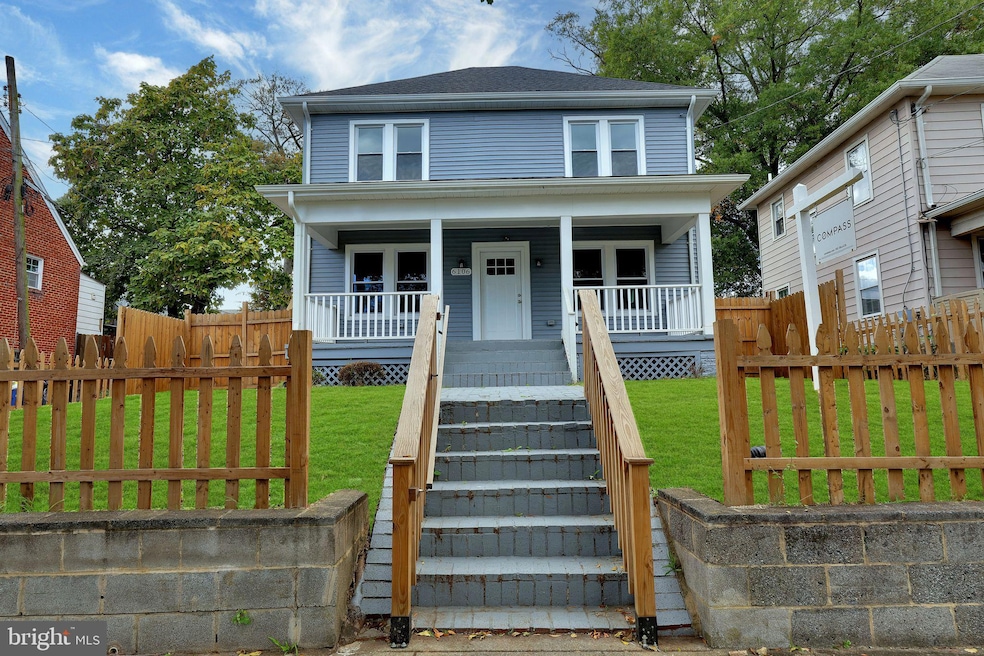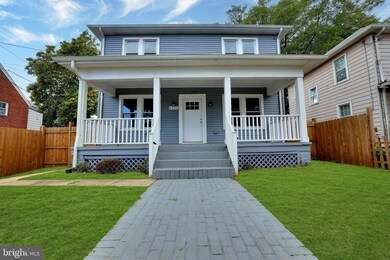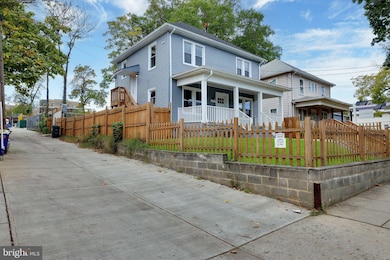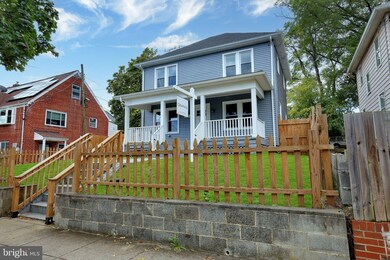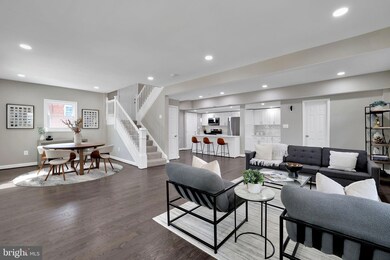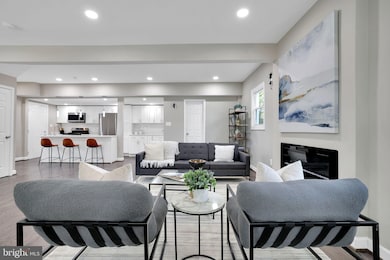
6106 9th St NW Washington, DC 20011
Manor Park NeighborhoodHighlights
- Colonial Architecture
- No HOA
- Property is in excellent condition
- 1 Fireplace
- Forced Air Heating and Cooling System
- 3-minute walk to Fort Stevens
About This Home
As of February 2025Discover this beautifully renovated property, meticulously updated from top to bottom, showcasing high-end finishes, brand-new appliances, and upgraded systems throughout.
Step inside to an inviting open floor plan on the main level, where the chef's kitchen features top-of-the-line appliances and generous counter space—perfect for culinary enthusiasts. The adjacent living room, enhanced by an elegant electric fireplace, provides ample room for relaxation, while the dining area effortlessly accommodates both large gatherings and intimate evenings.
Upstairs, you’ll find three spacious bedrooms and two full baths, creating private retreats for everyone. The primary bedroom includes a dedicated flex space, ideal for a home office or a cozy reading nook. The impressive lower level features a large living area, laundry facilities, an additional full bath, and a versatile extra bedroom—perfect for guests or recreational use.
Enjoy outdoor living on this huge lot, featuring a welcoming front porch, a rear patio perfect for al fresco dining, and a fenced grassy yard—great for entertaining or simply enjoying the fresh air. Off street parking is convenient with two dedicated spaces and a secure roll-up door.
Home Details
Home Type
- Single Family
Est. Annual Taxes
- $6,533
Year Built
- Built in 1923
Lot Details
- 4,500 Sq Ft Lot
- Property is in excellent condition
- Property is zoned R-2
Home Design
- Colonial Architecture
- Permanent Foundation
- Aluminum Siding
Interior Spaces
- Property has 3 Levels
- 1 Fireplace
- Finished Basement
- Side Exterior Basement Entry
Bedrooms and Bathrooms
Parking
- 2 Parking Spaces
- 2 Driveway Spaces
- Private Parking
Utilities
- Forced Air Heating and Cooling System
- Natural Gas Water Heater
Community Details
- No Home Owners Association
- Brightwood Subdivision
Listing and Financial Details
- Tax Lot 804
- Assessor Parcel Number 2982//0804
Map
Home Values in the Area
Average Home Value in this Area
Property History
| Date | Event | Price | Change | Sq Ft Price |
|---|---|---|---|---|
| 02/19/2025 02/19/25 | Sold | $875,000 | 0.0% | $404 / Sq Ft |
| 01/19/2025 01/19/25 | Pending | -- | -- | -- |
| 12/04/2024 12/04/24 | Price Changed | $875,000 | -2.7% | $404 / Sq Ft |
| 10/17/2024 10/17/24 | For Sale | $899,000 | +1098.7% | $415 / Sq Ft |
| 10/20/2023 10/20/23 | Sold | $75,000 | 0.0% | -- |
| 09/05/2023 09/05/23 | For Sale | $75,000 | -- | -- |
Tax History
| Year | Tax Paid | Tax Assessment Tax Assessment Total Assessment is a certain percentage of the fair market value that is determined by local assessors to be the total taxable value of land and additions on the property. | Land | Improvement |
|---|---|---|---|---|
| 2024 | $5,583 | $880,350 | $385,610 | $494,740 |
| 2023 | $5,294 | $622,820 | $378,180 | $244,640 |
| 2022 | $4,666 | $548,930 | $335,430 | $213,500 |
| 2021 | $4,462 | $524,970 | $330,480 | $194,490 |
| 2020 | $4,327 | $509,010 | $313,740 | $195,270 |
| 2019 | $4,275 | $502,930 | $299,430 | $203,500 |
| 2018 | $4,228 | $497,440 | $0 | $0 |
| 2017 | $4,038 | $475,050 | $0 | $0 |
| 2016 | $3,547 | $417,330 | $0 | $0 |
| 2015 | $3,218 | $378,620 | $0 | $0 |
| 2014 | $2,811 | $330,720 | $0 | $0 |
Mortgage History
| Date | Status | Loan Amount | Loan Type |
|---|---|---|---|
| Open | $475,000 | New Conventional | |
| Previous Owner | $475,000 | New Conventional | |
| Previous Owner | $472,500 | New Conventional |
Deed History
| Date | Type | Sale Price | Title Company |
|---|---|---|---|
| Deed | $875,000 | First American Title Insurance | |
| Deed | $425,000 | Stewart Title Company | |
| Deed | $3,000 | -- |
About the Listing Agent

I'm an expert real estate agent with Compass in Washington, DC and the nearby area, providing home-buyers and sellers with professional, responsive and attentive real estate services. Want an agent who'll really listen to what you want in a home? Need an agent who knows how to effectively market your home so it sells? Give me a call! I'm eager to help and would love to talk to you.
Margaret's Other Listings
Source: Bright MLS
MLS Number: DCDC2164992
APN: 2982-0804
- 1000 Rittenhouse St NW Unit 27
- 6024 8th St NW Unit A4
- 6210 8th St NW
- 6231 Piney Branch Rd NW
- 5912 9th St NW Unit 1
- 617 Roxboro Place NW
- 608 Rittenhouse St NW
- 603 Quackenbos St NW
- 721 Tuckerman St NW
- 5828 Colorado Ave NW
- 602 Sheridan St NW
- 1332 Sheridan St NW
- 828 Underwood St NW
- 532 Sheridan St NW
- 603 Sheridan St NW
- 526 Powhatan Place NW
- 5938 13th Place NW
- 515 Quintana Place NW
- 5735 9th St NW
- 1320 Missouri Ave NW Unit 304
