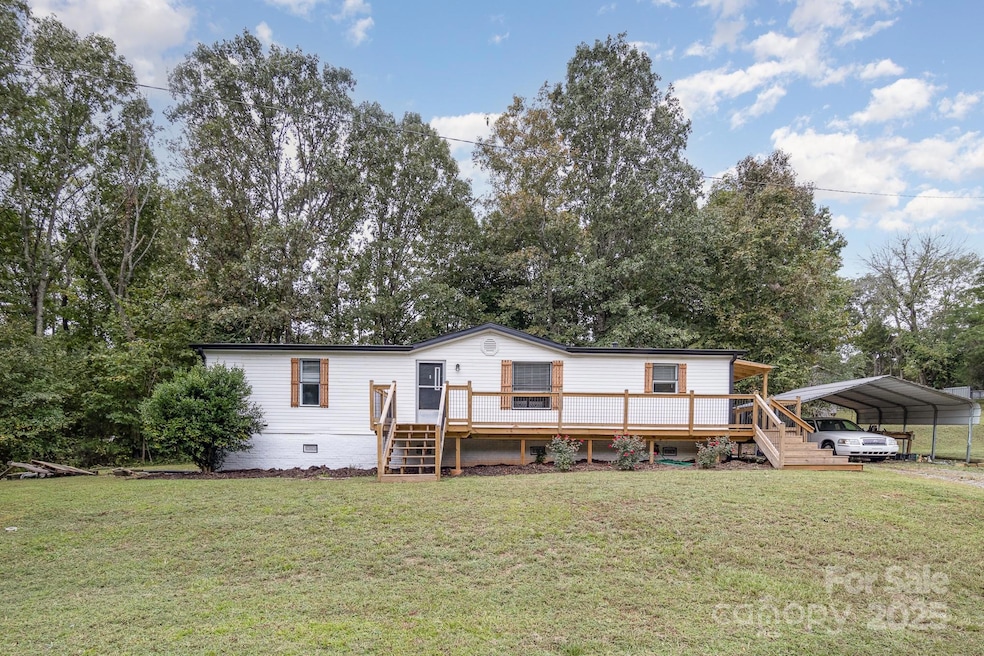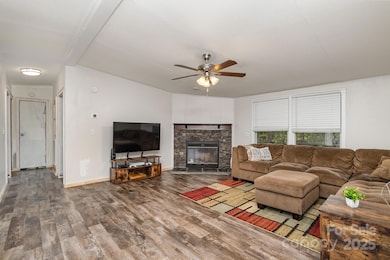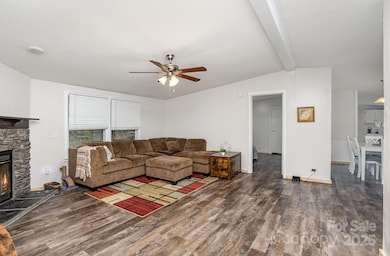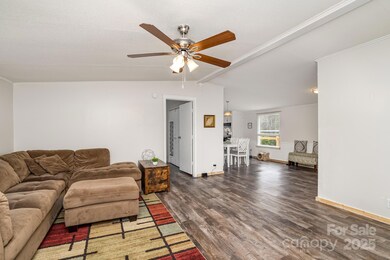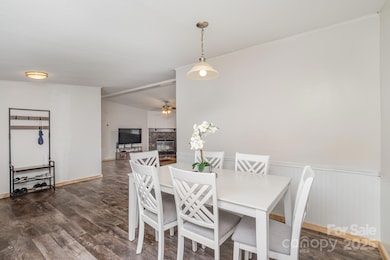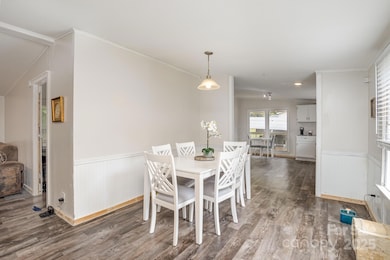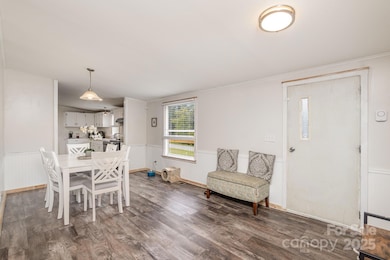
6106 Ashley Dr Concord, NC 28025
Estimated payment $1,457/month
Highlights
- Open Floorplan
- Shed
- Central Air
- Deck
- 1-Story Property
About This Home
Darling manufactured home in Concord. This home has been almost completely renovated and is move-in ready. The owners have done updates galore - vinyl plank flooring, new kitchen counters and backsplash, fresh paint, new light fixtures throughout, central air installed, baseboards added, new deck, shutters added, updated bathrooms with new bathtub and toilets. Sellers have installed a new roof with gutters as well. The kitchen has also been improved to include a dishwasher.The community has picnic tables, a basketball court and playground. Shed in backyard to convey.
Listing Agent
Dickens Mitchener & Associates Inc Brokerage Email: Genya@DickensMitchener.com License #303041

Property Details
Home Type
- Manufactured Home
Year Built
- Built in 1993
HOA Fees
- $11 Monthly HOA Fees
Home Design
- Vinyl Siding
Interior Spaces
- 1,391 Sq Ft Home
- 1-Story Property
- Open Floorplan
- Living Room with Fireplace
- Crawl Space
Kitchen
- Electric Oven
- Electric Cooktop
- Microwave
- Dishwasher
Bedrooms and Bathrooms
- 3 Main Level Bedrooms
- 2 Full Bathrooms
Parking
- Carport
- Driveway
Outdoor Features
- Deck
- Shed
Utilities
- Central Air
- Heat Pump System
Community Details
- Bostwood Estates HOA, Phone Number (704) 784-6503
- Bostwood Estates Subdivision
- Mandatory home owners association
Listing and Financial Details
- Assessor Parcel Number 5537-79-2041-0000
Map
Home Values in the Area
Average Home Value in this Area
Property History
| Date | Event | Price | Change | Sq Ft Price |
|---|---|---|---|---|
| 03/20/2025 03/20/25 | For Sale | $220,000 | +100.0% | $158 / Sq Ft |
| 06/14/2023 06/14/23 | Sold | $110,000 | -- | $79 / Sq Ft |
| 05/29/2023 05/29/23 | Pending | -- | -- | -- |
Similar Homes in Concord, NC
Source: Canopy MLS (Canopy Realtor® Association)
MLS Number: 4237053
- 1325 Bostwood Ln
- 6000 Meeting St Unit 106
- 1097 River Haven Ave SW
- 1575 Simplicity Rd
- 1090 River Haven Ave SW Unit 61
- 1062 River Haven Ave SW
- 5861 Camp Ct SW
- 934 Pointe Andrews Dr
- 701 Whippoorwill Ln
- 887 Pointe Andrews Dr
- 7235 Flowes Store Rd
- 668 Point Andrews Dr SW Unit 93
- 6758 Zion Church Rd
- 369 Falcon Dr
- 5140 Hildreth Ct
- 1015 Castle Rock Ct
- 188 Mary Cir
- 7405 Bosson St SW
- 2945 Parks Lafferty Rd
- 7411 Greene Mill Ave SW
