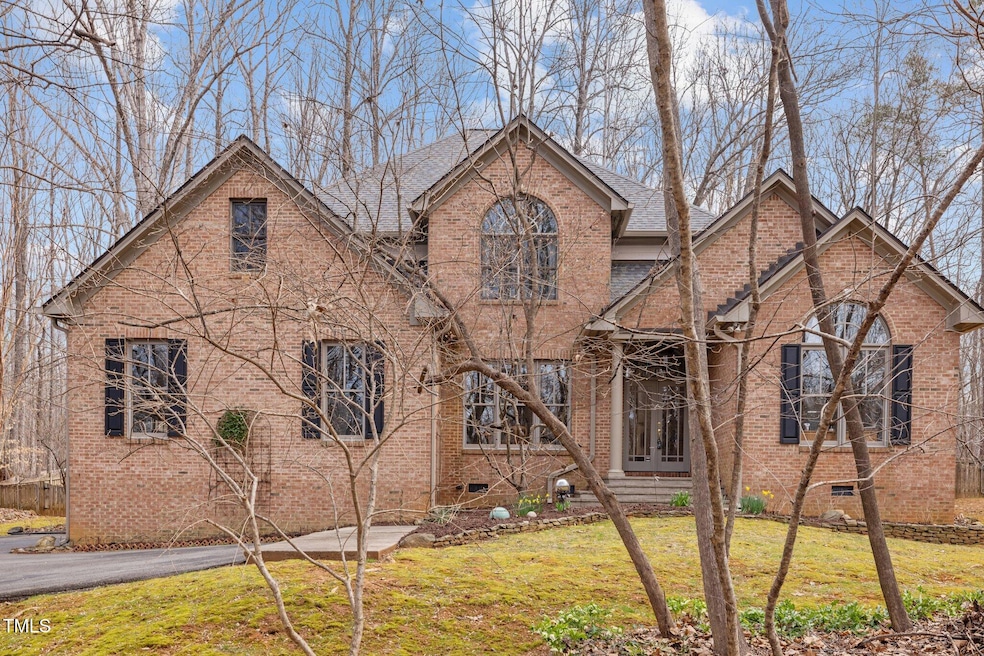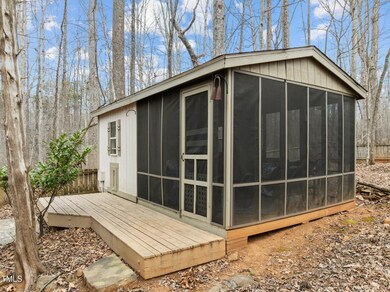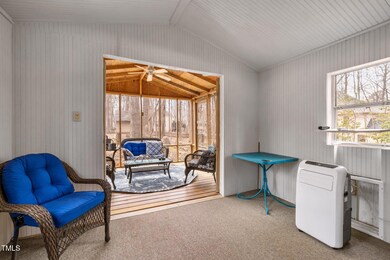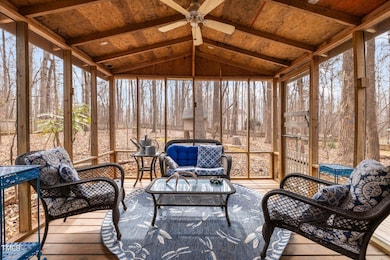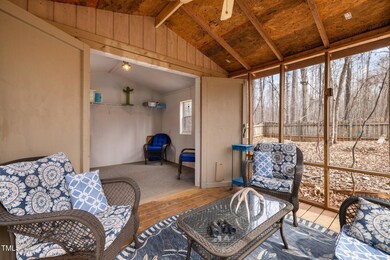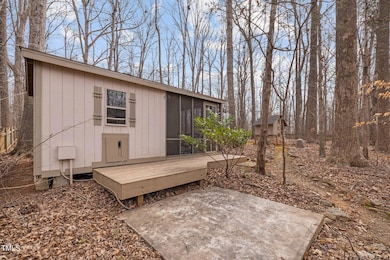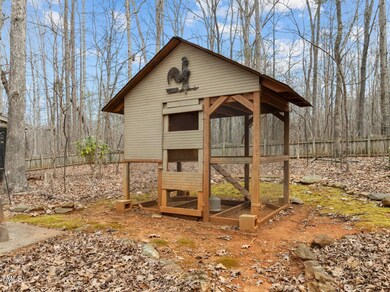
6106 Bent Oak Dr Durham, NC 27705
Eno NeighborhoodHighlights
- Transitional Architecture
- Wood Flooring
- Granite Countertops
- Cathedral Ceiling
- Main Floor Primary Bedroom
- No HOA
About This Home
As of April 2025Nestled on 1.27 private wooded acres, this custom-built home is a nature lover's paradise with a first-floor primary suite, and additional two offices, four bedrooms, and a bonus room, offering plenty of flexibility for work and play. The soaring 23' great room ceiling with three skylights fills the space with natural light, while the focal-point fireplace (plumbed for gas) adds warmth and character. Enjoy oak hardwood floors in common spaces, 9' ceilings throughout, elegant crown molding, interior transoms above all first-floor doors, and solid doors for added sound insulation. Recent upgrades include a brand-new roof and gutters (2024) and new furnace/HVAC (2023) for peace of mind. Outdoor living shines with a cabana featuring a screened room, cement pad, and 220V hookup ready for a hot tub, a chicken coop, and a children's raised fort. Fenced yard. 500-gallon buried propane tank (owned by the homeowner). Certified native plant and wildlife habitat welcomes deer, songbirds, hawks, and other wildlife. The unobstructed wooded view behind the home is offers endless tranquility. No HOA! Located near Eno River State Park and convenient to Hillsborough and Durham, this unique retreat balances nature, privacy, and convenience—schedule your showing today!
Last Agent to Sell the Property
Dennis de Jong
Redfin Corporation License #303011

Home Details
Home Type
- Single Family
Est. Annual Taxes
- $4,873
Year Built
- Built in 1998
Lot Details
- 1.27 Acre Lot
- Cul-De-Sac
Parking
- 2 Car Attached Garage
- Side Facing Garage
- Private Driveway
- 8 Open Parking Spaces
Home Design
- Transitional Architecture
- Brick Veneer
- Permanent Foundation
- Shingle Roof
- HardiePlank Type
Interior Spaces
- 3,407 Sq Ft Home
- 2-Story Property
- Built-In Features
- Bookcases
- Crown Molding
- Tray Ceiling
- Smooth Ceilings
- Cathedral Ceiling
- Ceiling Fan
- Skylights
- Entrance Foyer
- Family Room with Fireplace
- Attic Floors
Kitchen
- Eat-In Kitchen
- Granite Countertops
Flooring
- Wood
- Carpet
- Tile
Bedrooms and Bathrooms
- 4 Bedrooms
- Primary Bedroom on Main
- Walk-In Closet
- Double Vanity
- Separate Shower in Primary Bathroom
- Soaking Tub
- Walk-in Shower
Laundry
- Laundry Room
- Laundry on main level
Outdoor Features
- Patio
Schools
- River Park Elementary School
- A L Stanback Middle School
- Orange High School
Utilities
- Forced Air Heating and Cooling System
- Private Water Source
- Well
- Septic Tank
Community Details
- No Home Owners Association
- Bent Oak Subdivision
Listing and Financial Details
- Assessor Parcel Number 0805331943
Map
Home Values in the Area
Average Home Value in this Area
Property History
| Date | Event | Price | Change | Sq Ft Price |
|---|---|---|---|---|
| 04/15/2025 04/15/25 | Sold | $825,000 | +1.2% | $242 / Sq Ft |
| 03/08/2025 03/08/25 | Pending | -- | -- | -- |
| 03/07/2025 03/07/25 | For Sale | $815,000 | -- | $239 / Sq Ft |
Tax History
| Year | Tax Paid | Tax Assessment Tax Assessment Total Assessment is a certain percentage of the fair market value that is determined by local assessors to be the total taxable value of land and additions on the property. | Land | Improvement |
|---|---|---|---|---|
| 2024 | $5,011 | $495,900 | $67,600 | $428,300 |
| 2023 | $4,779 | $495,900 | $67,600 | $428,300 |
| 2022 | $4,759 | $495,900 | $67,600 | $428,300 |
| 2021 | $4,647 | $495,900 | $67,600 | $428,300 |
| 2020 | $4,888 | $492,000 | $92,200 | $399,800 |
| 2018 | $0 | $492,000 | $92,200 | $399,800 |
| 2017 | $4,728 | $492,000 | $92,200 | $399,800 |
| 2016 | $4,728 | $482,423 | $75,752 | $406,671 |
| 2015 | $4,728 | $482,423 | $75,752 | $406,671 |
| 2014 | -- | $482,423 | $75,752 | $406,671 |
Mortgage History
| Date | Status | Loan Amount | Loan Type |
|---|---|---|---|
| Open | $335,000 | Credit Line Revolving | |
| Closed | $100,000 | Credit Line Revolving | |
| Closed | $265,000 | Fannie Mae Freddie Mac | |
| Closed | $271,000 | Unknown | |
| Closed | $61,000 | Credit Line Revolving |
Deed History
| Date | Type | Sale Price | Title Company |
|---|---|---|---|
| Quit Claim Deed | -- | -- |
Similar Homes in Durham, NC
Source: Doorify MLS
MLS Number: 10080393
APN: 0805331943
- 6208 Craig Rd
- 3601 Bivins Rd
- 2417 Bivins Rd
- 6 Sibling Pine Dr
- 115 Perth Place
- 1310 Country Club Dr
- 704 Voyager Place
- 2004 Stepping Stone Ln Unit 165
- 2020 Stepping Stone Ln Unit 161
- 2100 Stepping Stone Ln Unit 160
- 2418 Mont Haven Dr
- 5802 Lillie Dr
- 6121 Kelvin Dr
- 400 Terry Rd
- 113 Laurston Ct
- 5315 Cole Mill Rd
- 2423 Bivins Rd
- 406 Terry Rd
- 120 Chattleton Ct
- 5709 Russell Rd
