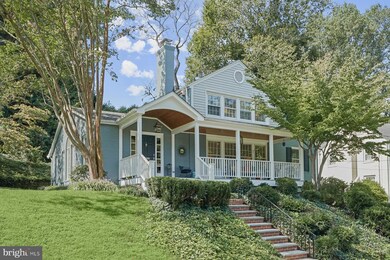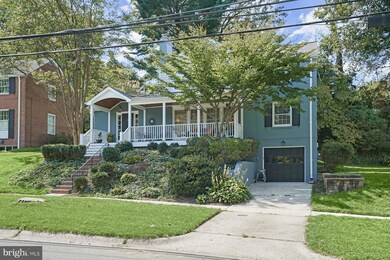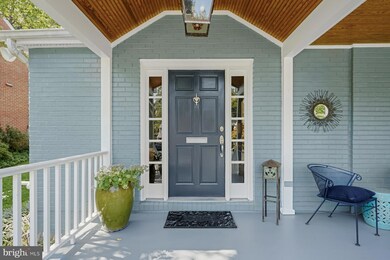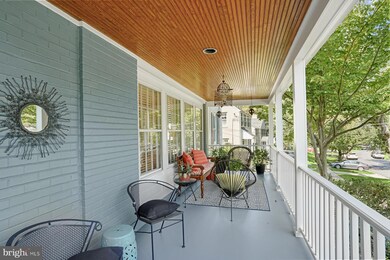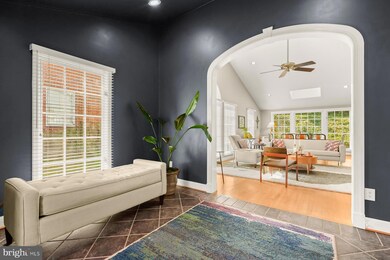
6106 Cromwell Dr Bethesda, MD 20816
Westwood NeighborhoodHighlights
- Open Floorplan
- Colonial Architecture
- Wood Flooring
- Wood Acres Elementary School Rated A
- Cathedral Ceiling
- No HOA
About This Home
As of November 2024Unveil the Modern Elegance of 6106 Cromwell Dr – Your Dream Home Awaits in Woodacres, Bethesda!
HUGE POTENTIAL FOR A LOVELY SIDE YARD! Step into the epitome of contemporary charm with 6106 Cromwell Dr, a remarkably spacious gem nestled in the coveted Woodacres neighborhood of Bethesda, Maryland. This home isn’t just visually stunning with its inviting brick facade and superb curb appeal—it's meticulously updated throughout, reflecting the care and attention of dedicated homeowners.Boasting over 3,000 square feet, this residence seamlessly blends style and functionality. With three generously sized bedrooms and three full bathrooms, every inch has been thoughtfully designed for comfort and convenience. The expansive front porch beckons you into a home that features gleaming hardwood floors across two levels and a living space bathed in natural light from large, updated windows.
The centerpiece of this home is the state-of-the-art kitchen, a culinary dream come true. Enjoy high-end custom cabinetry, a six-burner Wolf gas range stove, stainless steel appliances, a Sub-Zero refrigerator, and ample counter space with stylish bar seating. The kitchen, with its luxurious leathered granite countertops, quartz-topped island, and chic backsplash, effortlessly flows into a dining area adorned with custom built-ins—ideal for hosting gatherings.
From the dining space, step out onto a deck that overlooks a private backyard, perfect for grilling and enjoying seamless indoor-outdoor living. Adjacent to the dining room is a family room designed for both relaxation and entertaining.
Upstairs, the primary suite is a serene sanctuary featuring a luxurious bath with dual vanities, modern tilework, and a walk-in shower. Two additional bedrooms and a renovated full bath complete the upper level. The fully finished lower level provides a versatile recreation area, a full bath, a laundry/mudroom, and an attached garage.
The private backyard, framed by a lush tree buffer, offers a tranquil escape and potential for gardening and outdoor activities. Recent updates include a new roof, two HVAC systems, kitchen, bathrooms, fixtures, and fresh touches throughout.
Woodacres Park, with its playground, fields, and tennis courts, is just around the corner, while the C&O Canal towpath, MacArthur Blvd Bike Trail, and Capital Crescent Trail offer endless outdoor recreation. Top-rated schools such as Woodacres Elementary, Thomas Pyle Middle, and Walt Whitman High School are nearby. Enjoy a vibrant community life with local events such as the Halloween 4th of July parades, and an annual block party. Discover the perfect blend of modern luxury and community charm at 6106 Cromwell Dr. Your dream home in Bethesda awaits!
Last Agent to Sell the Property
Mandy Kaur
Redfin Corp License #SP98360618

Home Details
Home Type
- Single Family
Est. Annual Taxes
- $13,516
Year Built
- Built in 1955
Lot Details
- 7,395 Sq Ft Lot
- Property is in excellent condition
- Property is zoned R60
Parking
- 1 Car Attached Garage
- Garage Door Opener
- Off-Street Parking
Home Design
- Colonial Architecture
- Asphalt Roof
Interior Spaces
- Property has 3 Levels
- Open Floorplan
- Built-In Features
- Cathedral Ceiling
- Skylights
- Fireplace With Glass Doors
- Double Pane Windows
- Window Treatments
- Palladian Windows
- French Doors
- Six Panel Doors
- Entrance Foyer
- Family Room
- Living Room
- Dining Room
- Den
- Game Room
- Wood Flooring
Kitchen
- Breakfast Room
- Eat-In Kitchen
- Gas Oven or Range
- Down Draft Cooktop
- Microwave
- Ice Maker
- Dishwasher
- Upgraded Countertops
- Disposal
Bedrooms and Bathrooms
- 3 Bedrooms
- En-Suite Primary Bedroom
- En-Suite Bathroom
Laundry
- Laundry Room
- Dryer
- Washer
Finished Basement
- Heated Basement
- Connecting Stairway
- Interior Basement Entry
- Laundry in Basement
- Basement Windows
Home Security
- Alarm System
- Storm Windows
Outdoor Features
- Porch
Schools
- Wood Acres Elementary School
- Thomas W. Pyle Middle School
- Walt Whitman High School
Utilities
- Forced Air Zoned Heating and Cooling System
- Vented Exhaust Fan
- Natural Gas Water Heater
Community Details
- No Home Owners Association
- Built by ALBERT WALKER
- Woodacres Subdivision, Colonial Floorplan
Listing and Financial Details
- Tax Lot 14
- Assessor Parcel Number 160700570763
Map
Home Values in the Area
Average Home Value in this Area
Property History
| Date | Event | Price | Change | Sq Ft Price |
|---|---|---|---|---|
| 11/22/2024 11/22/24 | Sold | $1,425,000 | -2.7% | $547 / Sq Ft |
| 10/19/2024 10/19/24 | Pending | -- | -- | -- |
| 10/02/2024 10/02/24 | Price Changed | $1,465,000 | -1.7% | $562 / Sq Ft |
| 09/12/2024 09/12/24 | For Sale | $1,490,000 | 0.0% | $572 / Sq Ft |
| 09/24/2016 09/24/16 | Rented | $4,650 | 0.0% | -- |
| 09/01/2016 09/01/16 | Under Contract | -- | -- | -- |
| 08/24/2016 08/24/16 | For Rent | $4,650 | -- | -- |
Tax History
| Year | Tax Paid | Tax Assessment Tax Assessment Total Assessment is a certain percentage of the fair market value that is determined by local assessors to be the total taxable value of land and additions on the property. | Land | Improvement |
|---|---|---|---|---|
| 2024 | $13,516 | $1,110,567 | $0 | $0 |
| 2023 | $11,495 | $1,008,333 | $0 | $0 |
| 2022 | $7,303 | $906,100 | $599,700 | $306,400 |
| 2021 | $8,932 | $904,733 | $0 | $0 |
| 2020 | $10,520 | $903,367 | $0 | $0 |
| 2019 | $8,774 | $902,000 | $571,200 | $330,800 |
| 2018 | $8,759 | $899,300 | $0 | $0 |
| 2017 | $8,911 | $896,600 | $0 | $0 |
| 2016 | -- | $893,900 | $0 | $0 |
| 2015 | $9,156 | $888,633 | $0 | $0 |
| 2014 | $9,156 | $883,367 | $0 | $0 |
Mortgage History
| Date | Status | Loan Amount | Loan Type |
|---|---|---|---|
| Open | $1,140,000 | New Conventional | |
| Closed | $1,140,000 | New Conventional | |
| Previous Owner | $446,227 | New Conventional | |
| Previous Owner | $605,000 | Stand Alone Second | |
| Previous Owner | $625,500 | Stand Alone Second | |
| Previous Owner | $670,000 | New Conventional | |
| Previous Owner | $92,500 | Purchase Money Mortgage | |
| Previous Owner | $693,750 | Purchase Money Mortgage | |
| Previous Owner | $693,750 | Purchase Money Mortgage |
Deed History
| Date | Type | Sale Price | Title Company |
|---|---|---|---|
| Deed | $1,425,000 | Title Forward | |
| Deed | $1,425,000 | Title Forward | |
| Deed | $950,000 | -- | |
| Deed | $950,000 | -- |
Similar Homes in Bethesda, MD
Source: Bright MLS
MLS Number: MDMC2147768
APN: 07-00570763
- 6005 Wynnwood Rd
- 5902 Cobalt Rd
- 5804 Ridgefield Rd
- 5801 Ogden Ct
- 5906 Ramsgate Rd
- 6212 Stardust Ln
- 6218 Massachusetts Ave
- 6600 Kenhill Rd
- 6109 Clearwood Rd
- 6016 Onondaga Rd
- 6813 Millwood Rd
- 6402 Winston Dr
- 6301 Phyllis Ln
- 5419 Waneta Rd
- 6820 Marbury Rd
- 6809 Whittier Blvd
- 6413 Garnett Dr
- 5402 Tuscarawas Rd
- 6233 Clearwood Rd
- 6623 Radnor Rd

