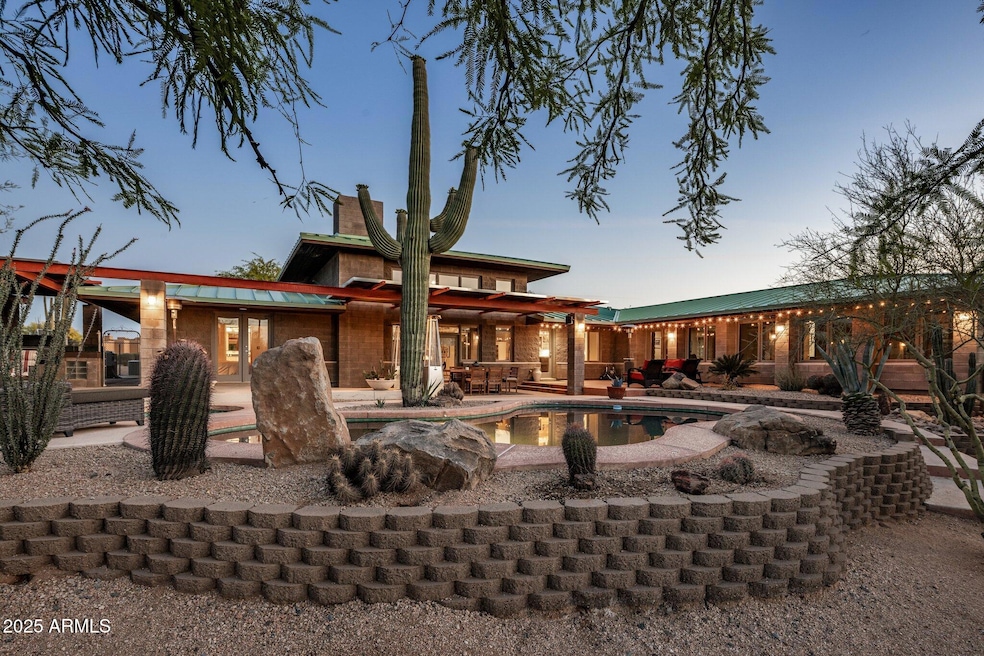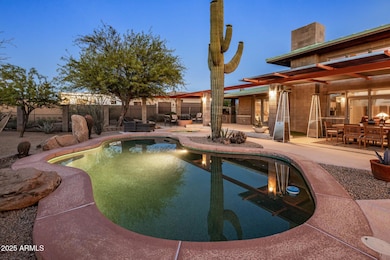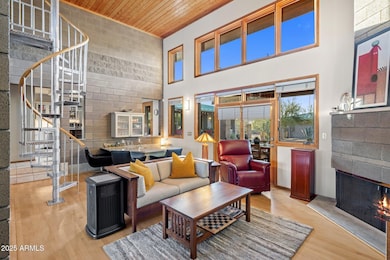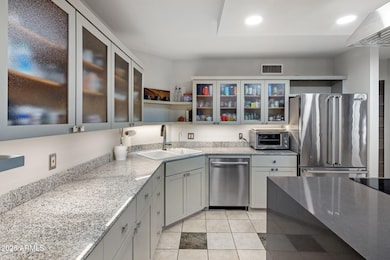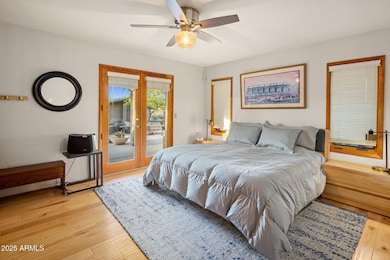
6106 E Montgomery Rd Cave Creek, AZ 85331
Boulders NeighborhoodEstimated payment $9,164/month
Highlights
- Guest House
- Horses Allowed On Property
- Mountain View
- Lone Mountain Elementary School Rated A-
- Heated Spa
- Contemporary Architecture
About This Home
A Frank Lloyd Wright-inspired custom design in coveted NO HOA Maricopa County Island, complete with a separate guest house or versatile studio, showcases bespoke craftsmanship, sustainable design and refined desert living with horse privileges on a north/south facing acre homesite. Conceptualized by Green & Green architects, the home embraces eco-conscious principles with passive solar, seamlessly integrating into the natural desert surroundings with an emphasis on harmony, efficiency and enduring style. Made of exposed block construction with R26 / R30 insulation and commercial grade metal standing seam roofing, this residence is designed for timeless function and appeal, earning a Builder's Choice award. Inside the main residence, rich hickory and maple wood flooring adds warmth and texture, complementing custom finishes. Expansive windows and natural materials highlight views of Black Mountain and the Sonoran desert, while the open-concept design creates a seamless flow for abundant natural light. A circular staircase leads to a dramatic loft space with putting green overlooking the great room with floor-to-ceiling fireplace, perfect as-is or as a retreat, office or creative studio. The separate guest house is a true extension of the home's design ethos, offering comfort and privacy for visitors or extended stays. Featuring a bathroom and steam shower, this versatile and functional space can serve as a bedroom suite, private office or studio. Designed for year-round enjoyment, the outdoor living space includes a pool and spa, built-in barbeque, shaded lounging areas and a seamless flow from interior to exterior - perfect for entertaining or quiet desert evenings. With views of Black Mountain as your backdrop, enjoy a refined yet relaxed lifestyle just moments from North Scottsdale and Cave Creek shopping, dining and entertainment.
Home Details
Home Type
- Single Family
Est. Annual Taxes
- $2,803
Year Built
- Built in 1993
Lot Details
- 1.01 Acre Lot
- Private Streets
- Desert faces the front and back of the property
- Wrought Iron Fence
- Block Wall Fence
- Private Yard
Parking
- 2 Car Detached Garage
- 4 Open Parking Spaces
- 4 Carport Spaces
Home Design
- Designed by Green and Green Architects
- Contemporary Architecture
- Wood Frame Construction
- Metal Roof
- Block Exterior
Interior Spaces
- 4,328 Sq Ft Home
- 1-Story Property
- Wet Bar
- Vaulted Ceiling
- Ceiling Fan
- Double Pane Windows
- ENERGY STAR Qualified Windows
- Living Room with Fireplace
- Mountain Views
Kitchen
- Eat-In Kitchen
- Kitchen Island
- Granite Countertops
Flooring
- Wood
- Carpet
- Stone
- Tile
Bedrooms and Bathrooms
- 4 Bedrooms
- 3.5 Bathrooms
- Dual Vanity Sinks in Primary Bathroom
Pool
- Heated Spa
- Private Pool
Outdoor Features
- Fire Pit
- Built-In Barbecue
Schools
- Black Mountain Elementary School
- Sonoran Trails Middle School
- Cactus Shadows High School
Utilities
- Cooling Available
- Zoned Heating
- Septic Tank
Additional Features
- Guest House
- Horses Allowed On Property
Community Details
- No Home Owners Association
- Association fees include no fees
- Built by Custom
- 1 Of 1
Listing and Financial Details
- Assessor Parcel Number 211-45-173-A
Map
Home Values in the Area
Average Home Value in this Area
Tax History
| Year | Tax Paid | Tax Assessment Tax Assessment Total Assessment is a certain percentage of the fair market value that is determined by local assessors to be the total taxable value of land and additions on the property. | Land | Improvement |
|---|---|---|---|---|
| 2025 | $2,803 | $69,816 | -- | -- |
| 2024 | $2,702 | $67,163 | -- | -- |
| 2023 | $2,702 | $82,675 | $16,533 | $66,142 |
| 2022 | $2,668 | $73,070 | $14,609 | $58,461 |
| 2021 | $2,997 | $70,117 | $14,019 | $56,098 |
| 2020 | $2,953 | $61,283 | $12,254 | $49,029 |
| 2019 | $2,865 | $60,112 | $12,018 | $48,094 |
| 2018 | $2,761 | $58,785 | $11,757 | $47,028 |
| 2017 | $2,664 | $55,920 | $11,177 | $44,743 |
| 2016 | $2,650 | $53,494 | $10,692 | $42,802 |
| 2015 | $2,546 | $51,502 | $10,293 | $41,209 |
Property History
| Date | Event | Price | Change | Sq Ft Price |
|---|---|---|---|---|
| 04/26/2025 04/26/25 | For Sale | $1,600,000 | -- | $370 / Sq Ft |
Deed History
| Date | Type | Sale Price | Title Company |
|---|---|---|---|
| Warranty Deed | -- | None Listed On Document | |
| Warranty Deed | -- | None Listed On Document | |
| Cash Sale Deed | $74,000 | Grand Canyon Title Agency In |
Mortgage History
| Date | Status | Loan Amount | Loan Type |
|---|---|---|---|
| Previous Owner | $450,000 | New Conventional | |
| Previous Owner | $420,001 | New Conventional | |
| Previous Owner | $339,500 | New Conventional | |
| Previous Owner | $350,000 | Unknown | |
| Previous Owner | $36,000 | Unknown | |
| Previous Owner | $250,000 | Credit Line Revolving | |
| Previous Owner | $150,000 | Credit Line Revolving | |
| Previous Owner | $333,000 | Unknown | |
| Previous Owner | $250,000 | Credit Line Revolving | |
| Previous Owner | $94,600 | Unknown |
Similar Homes in Cave Creek, AZ
Source: Arizona Regional Multiple Listing Service (ARMLS)
MLS Number: 6857701
APN: 211-45-173A
- 5950 E Lowden Ct
- 30240 N 60th St
- 30619 N 63rd St
- 6142 E Windstone Trail
- 6017 E Rancho Del Oro Dr
- 30508 N 64th St
- 30416 N 64th St
- 30017 N 60th St
- 6348 E Wildcat Dr
- 30020 N 63rd St
- 5748 E Moura Dr
- 6107 E Lone Mountain Rd
- 6107 E Lone Mountain Rd
- 5724 E Moura Dr
- 30009 N 58th St
- 31508 N 59th St
- 31055 N 56th St
- 31607 N 64th St
- 6610 E Barwick Dr
- 5810 E Calle Marita
