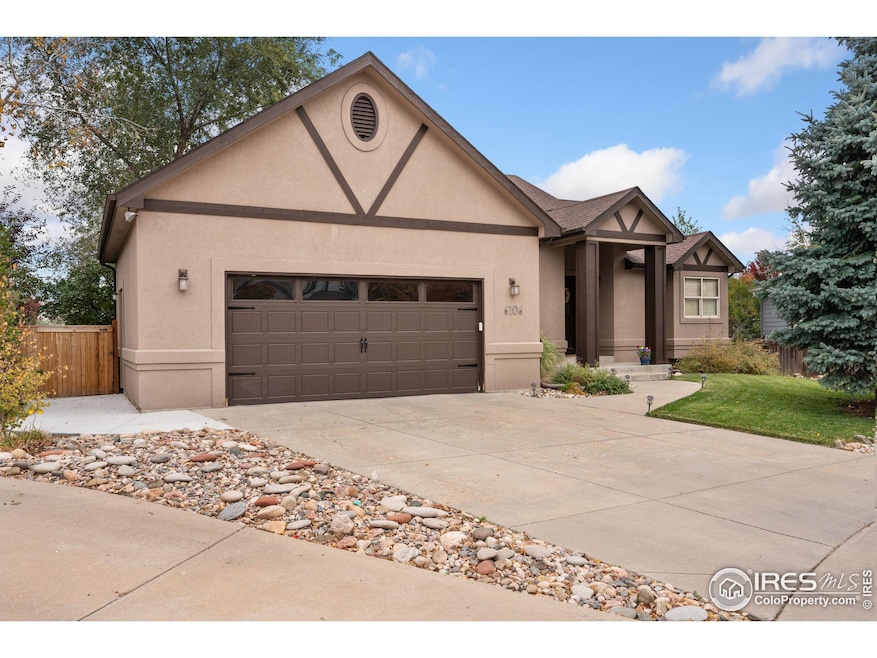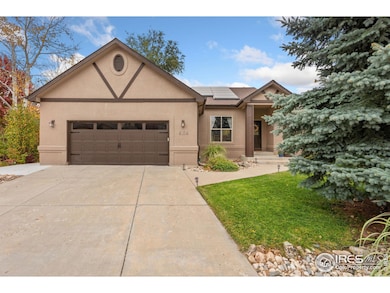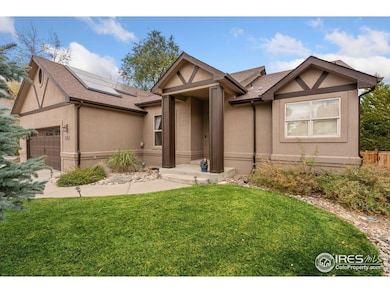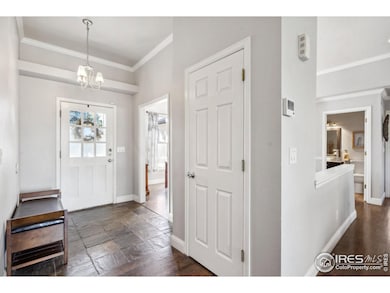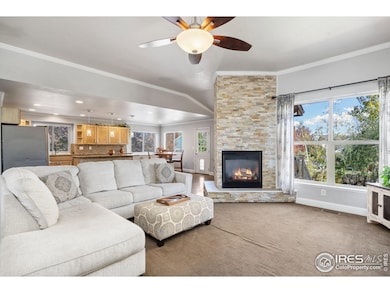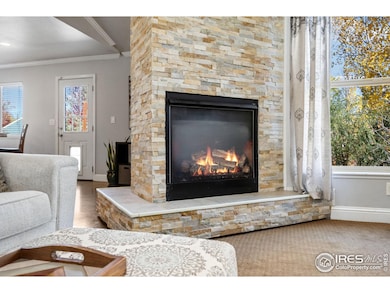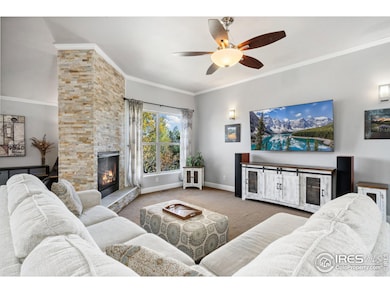
6106 Hamilton Ct Fort Collins, CO 80525
Huntington Hills NeighborhoodEstimated payment $4,363/month
Highlights
- Solar Power System
- Open Floorplan
- Deck
- Werner Elementary School Rated A-
- Clubhouse
- Contemporary Architecture
About This Home
Welcome to 6106 Hamilton Ct. This is a charming residence nestled on a cul-de-sac in the desirable neighborhood of Huntington Hills. This ranch style home boasts 5 bedrooms and 3 baths with a blend of modern comfort and timeless design . Upon entering you are greeted by a spacious and airy living area. The main floor has a great flow between the kitchen , dining room, and living room . A beautiful double sided fireplace is the focal point in this space and brings a feeling of warmth and style. The kitchen has been tastefully updated with granite countertops , tile backsplash and stainless steel appliances . The large kitchen island makes it a great entertaining space or gathering place . The Primary bedroom on the main floor is quite spacious and has it's own private deck. Updated 5 piece Primary bath and walk in closet rounds out this private retreat. Come downstairs and step into the family room . The basement is garden level so it has lots of natural light. 4 additional bedrooms and a bath put the icing on top of this fabulous home. This home also offers energy efficiency with a tankless water heater, solar panels , a new heat pump and a plug in ready for your EV. The built in firepit, and mature landscape make this a private and beautiful place to enjoy the wonderful Colorado Weather. Walk to the neighborhood pool, tennis courts, clubhouse and park or take one of the neighborhood paths to Fossil Creek park and enjoy the playground, fishing, walking, and all the amenities of one of the best parks in the City. This home has been pre-inspected for your convenience.
Home Details
Home Type
- Single Family
Est. Annual Taxes
- $4,079
Year Built
- Built in 2000
Lot Details
- 0.25 Acre Lot
- Cul-De-Sac
- Wood Fence
- Sprinkler System
HOA Fees
- $121 Monthly HOA Fees
Parking
- 2 Car Attached Garage
Home Design
- Contemporary Architecture
- Wood Frame Construction
- Composition Roof
- Stucco
Interior Spaces
- 2,977 Sq Ft Home
- 1-Story Property
- Open Floorplan
- Gas Fireplace
- Family Room
- Dining Room
- Basement Fills Entire Space Under The House
Kitchen
- Eat-In Kitchen
- Electric Oven or Range
- Microwave
- Dishwasher
- Disposal
Flooring
- Wood
- Carpet
- Laminate
Bedrooms and Bathrooms
- 5 Bedrooms
Laundry
- Laundry on main level
- Dryer
- Washer
Schools
- Werner Elementary School
- Preston Middle School
- Ft Collins High School
Utilities
- Forced Air Heating and Cooling System
- Heat Pump System
- Cable TV Available
Additional Features
- Solar Power System
- Deck
Listing and Financial Details
- Assessor Parcel Number R1478168
Community Details
Overview
- Association fees include common amenities, trash, management
- Huntington Hills Subdivision
Amenities
- Clubhouse
Recreation
- Tennis Courts
- Community Pool
- Park
Map
Home Values in the Area
Average Home Value in this Area
Tax History
| Year | Tax Paid | Tax Assessment Tax Assessment Total Assessment is a certain percentage of the fair market value that is determined by local assessors to be the total taxable value of land and additions on the property. | Land | Improvement |
|---|---|---|---|---|
| 2025 | $4,079 | $47,496 | $10,519 | $36,977 |
| 2024 | $4,079 | $47,496 | $10,519 | $36,977 |
| 2022 | $3,345 | $34,688 | $3,684 | $31,004 |
| 2021 | $3,381 | $35,686 | $3,790 | $31,896 |
| 2020 | $3,622 | $37,896 | $3,790 | $34,106 |
| 2019 | $3,636 | $37,896 | $3,790 | $34,106 |
| 2018 | $2,864 | $30,751 | $3,816 | $26,935 |
| 2017 | $2,855 | $30,751 | $3,816 | $26,935 |
| 2016 | $2,717 | $29,126 | $4,219 | $24,907 |
| 2015 | $2,697 | $29,130 | $4,220 | $24,910 |
| 2014 | $2,573 | $27,610 | $4,220 | $23,390 |
Property History
| Date | Event | Price | Change | Sq Ft Price |
|---|---|---|---|---|
| 04/01/2025 04/01/25 | Price Changed | $699,000 | -2.9% | $235 / Sq Ft |
| 03/12/2025 03/12/25 | Price Changed | $720,000 | -2.7% | $242 / Sq Ft |
| 02/20/2025 02/20/25 | Price Changed | $740,000 | -0.7% | $249 / Sq Ft |
| 02/05/2025 02/05/25 | Price Changed | $745,000 | -0.7% | $250 / Sq Ft |
| 01/02/2025 01/02/25 | Price Changed | $750,000 | -2.6% | $252 / Sq Ft |
| 10/25/2024 10/25/24 | For Sale | $770,000 | +57.3% | $259 / Sq Ft |
| 01/28/2019 01/28/19 | Off Market | $489,500 | -- | -- |
| 11/07/2016 11/07/16 | Sold | $489,500 | -4.0% | $160 / Sq Ft |
| 10/08/2016 10/08/16 | Pending | -- | -- | -- |
| 07/19/2016 07/19/16 | For Sale | $510,000 | -- | $166 / Sq Ft |
Deed History
| Date | Type | Sale Price | Title Company |
|---|---|---|---|
| Warranty Deed | $489,500 | North American Title | |
| Warranty Deed | $343,500 | Land Title Guarantee Company | |
| Quit Claim Deed | -- | Land Title Guarantee Company | |
| Interfamily Deed Transfer | -- | -- | |
| Interfamily Deed Transfer | -- | Empire Title & Escrow | |
| Warranty Deed | $51,410 | -- | |
| Warranty Deed | $173,300 | -- |
Mortgage History
| Date | Status | Loan Amount | Loan Type |
|---|---|---|---|
| Open | $391,600 | New Conventional | |
| Previous Owner | $309,150 | Purchase Money Mortgage | |
| Previous Owner | $235,000 | Credit Line Revolving | |
| Previous Owner | $223,490 | Credit Line Revolving | |
| Previous Owner | $222,665 | No Value Available |
Similar Homes in Fort Collins, CO
Source: IRES MLS
MLS Number: 1021363
APN: 96124-25-028
- 5859 Huntington Hills Dr
- 538 Dunraven Dr
- 6260 Buchanan St
- 424 Dunne Dr
- 820 Courtenay Cir
- 821 Courtenay Cir
- 6449 Edgeware St
- 801 Westbourn Ct
- 5620 Fossil Creek Pkwy Unit 4106
- 5620 Fossil Creek Pkwy Unit 10106
- 5620 Fossil Creek Pkwy Unit 8208
- 5620 Fossil Creek Pkwy Unit 3204
- 5620 Fossil Creek Pkwy Unit 2202
- 833 Roma Valley Dr
- 1236 Paragon Place
- 6401 Finch Ct
- 803 Roma Valley Dr
- 6702 Desert Willow Way Unit 3
- 517 E Trilby Rd Unit 61
- 6715 Autumn Ridge Dr Unit 4
