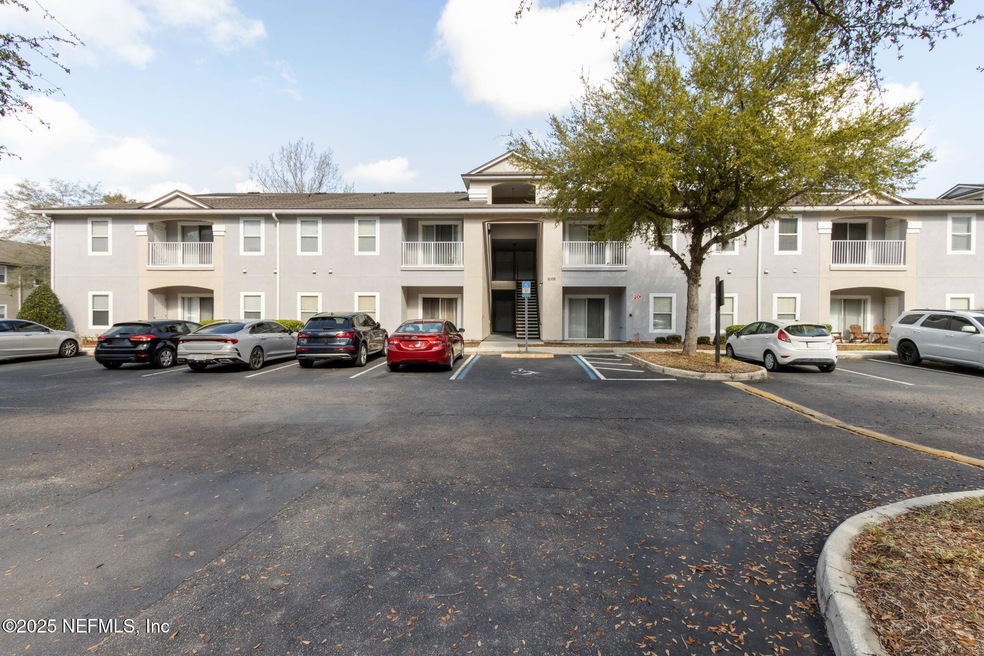
6106 Maggies Cir Unit 112 Jacksonville, FL 32244
Cedar Hills NeighborhoodEstimated payment $1,284/month
Highlights
- Lake View
- Open Floorplan
- Balcony
- Waterfront
- Traditional Architecture
- Walk-In Closet
About This Home
Located in the gated Nature's Hideaway community, this spacious 2/2, 1,099 S.F. condominium is a must see! Close to major highways, shopping & more it's an excellent location close to Jacksonville International Airport, Downtown Jacksonville, or NAS Jax. The unit features an open concept Living, Dining and Kitchen floor plan, while split bedrooms offer privacy. A vaulted ceiling makes the condominium feel spacious and the balcony offers a water view with fountain. The fully equipped kitchen has enough cabinet space and appliances to enjoy cooking and includes breakfast bar, pantry closet and laundry room with washer/dryer! Enjoy the community pool on sizzling summer days with plenty of guest parking throughout the community. If you are looking at this unit as an investment, it has excellent rental value. Renters' Insurance Required. After approval, HOA requires an application on their end prior to lease signing or occupancy. This is a great unit whether you are looking for your permanent residence, or as an investment property. Bring your best offer!
Property Details
Home Type
- Condominium
Est. Annual Taxes
- $1,897
Year Built
- Built in 2005 | Remodeled
HOA Fees
- $295 Monthly HOA Fees
Home Design
- Traditional Architecture
- Wood Frame Construction
- Shingle Roof
- Stucco
Interior Spaces
- 1,099 Sq Ft Home
- 1-Story Property
- Open Floorplan
- Ceiling Fan
- Entrance Foyer
- Lake Views
- Security Gate
Kitchen
- Breakfast Bar
- Electric Oven
- Electric Range
- Microwave
- Dishwasher
- Disposal
Flooring
- Carpet
- Tile
Bedrooms and Bathrooms
- 2 Bedrooms
- Split Bedroom Floorplan
- Walk-In Closet
- 2 Full Bathrooms
- Bathtub and Shower Combination in Primary Bathroom
Laundry
- Laundry in unit
- Stacked Washer and Dryer
Parking
- Guest Parking
- Assigned Parking
Schools
- Sadie T. Tillis Elementary School
- Westside Middle School
- Westside High School
Utilities
- Central Heating and Cooling System
- Electric Water Heater
Additional Features
- Balcony
- Waterfront
Listing and Financial Details
- Assessor Parcel Number 0982520410
Community Details
Overview
- Association fees include ground maintenance, pest control, trash
- Natures Hideaway Condo Association, Phone Number (904) 859-0487
- Natures Hideaway Subdivision
Recreation
- Community Playground
Security
- Fire and Smoke Detector
- Fire Sprinkler System
Map
Home Values in the Area
Average Home Value in this Area
Tax History
| Year | Tax Paid | Tax Assessment Tax Assessment Total Assessment is a certain percentage of the fair market value that is determined by local assessors to be the total taxable value of land and additions on the property. | Land | Improvement |
|---|---|---|---|---|
| 2024 | $1,897 | $130,000 | -- | $130,000 |
| 2023 | $1,781 | $125,000 | $0 | $125,000 |
| 2022 | $1,405 | $93,500 | $0 | $93,500 |
| 2021 | $1,279 | $78,500 | $0 | $78,500 |
| 2020 | $1,184 | $73,500 | $0 | $73,500 |
| 2019 | $1,115 | $70,000 | $0 | $70,000 |
| 2018 | $981 | $56,500 | $0 | $56,500 |
| 2017 | $876 | $47,000 | $0 | $47,000 |
| 2016 | $834 | $46,000 | $0 | $0 |
| 2015 | $797 | $45,000 | $0 | $0 |
| 2014 | $750 | $43,000 | $0 | $0 |
Property History
| Date | Event | Price | Change | Sq Ft Price |
|---|---|---|---|---|
| 04/09/2025 04/09/25 | Price Changed | $149,000 | -3.9% | $136 / Sq Ft |
| 03/18/2025 03/18/25 | For Sale | $155,000 | 0.0% | $141 / Sq Ft |
| 12/17/2023 12/17/23 | Off Market | $1,250 | -- | -- |
| 12/17/2023 12/17/23 | Off Market | $725 | -- | -- |
| 03/25/2022 03/25/22 | Rented | $1,250 | 0.0% | -- |
| 03/16/2022 03/16/22 | Under Contract | -- | -- | -- |
| 03/11/2022 03/11/22 | For Rent | $1,250 | +72.4% | -- |
| 11/17/2012 11/17/12 | Rented | $725 | 0.0% | -- |
| 11/12/2012 11/12/12 | Under Contract | -- | -- | -- |
| 09/17/2012 09/17/12 | For Rent | $725 | -- | -- |
Deed History
| Date | Type | Sale Price | Title Company |
|---|---|---|---|
| Corporate Deed | $121,000 | Dhi Title Of Florida Inc |
Mortgage History
| Date | Status | Loan Amount | Loan Type |
|---|---|---|---|
| Open | $117,355 | FHA |
Similar Homes in Jacksonville, FL
Source: realMLS (Northeast Florida Multiple Listing Service)
MLS Number: 2076286
APN: 098252-0410
- 6106 Maggies Cir Unit 106
- 6106 Maggies Cir Unit 109
- 6105 Maggies Cir Unit 115
- 6105 Maggies Cir Unit 101
- 6099 Maggies Cir Unit 107
- 6093 Maggies Cir Unit 103
- 6057 Maggies Cir Unit 114
- 6119 Morse Glen Ct
- 0 118th St Unit 1195821
- 6504 Jammes Rd
- 5930 Ortega Lake Dr
- 5944 Ortega Lake Dr
- 5987 Ortega Lake Dr
- 6625 Aline Rd
- 5966 Ortega Lake Dr
- 5954 Ortega Lake Dr
- 5985 Ortega Lake Dr
- 5974 Ortega Lake Dr
- 6443 118th St
- 6776 Jammes Rd






