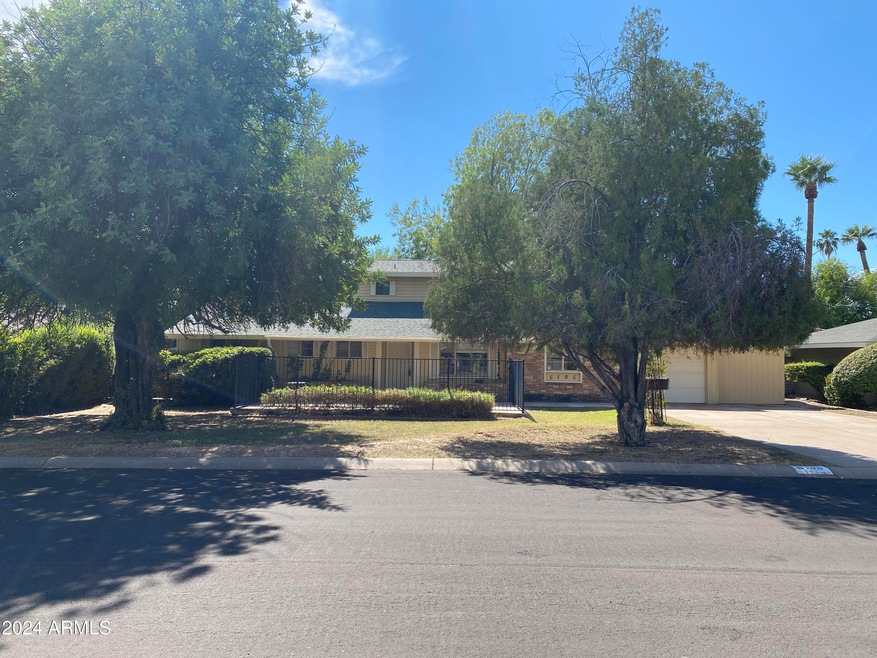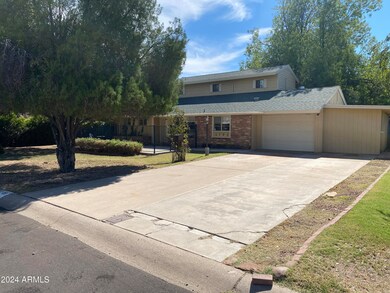
6106 N 13th Ave Phoenix, AZ 85013
Alhambra NeighborhoodHighlights
- Private Pool
- Main Floor Primary Bedroom
- Private Yard
- Washington High School Rated A-
- 1 Fireplace
- No HOA
About This Home
As of January 2025This 4 bedroom / 3 bathroom has so much charm! This home is perfect for anyone looking for a home that they can update to their own design style. The location is great, the lot is huge, the front yard has lush trees and that's only the beginning. Walking into the living room you will notice the beautiful wood flooring with a view of the front yard. The open kitchen has a small roller island for additional counter space and stainless steel appliances with tile flooring for easy cleanup. The dining room is just off the kitchen and has plenty of room for family dinners or game nights. The house features extra storage and little touches throughout. 3 of the 4 bedrooms are downstairs with a master bedroom both downstairs and upstairs. The upstairs master bedroom is huge with a sliding glass door that opens up a large balcony to enjoy the large yard and views. The backyard is a wonderful size, has a pebble tech pool, a covered patio and plenty of room for entertaining and relaxing. This home is a rare find in the sought-after Central Phoenix Area.
Home Details
Home Type
- Single Family
Est. Annual Taxes
- $3,597
Year Built
- Built in 1954
Lot Details
- 0.26 Acre Lot
- Block Wall Fence
- Front and Back Yard Sprinklers
- Private Yard
- Grass Covered Lot
Parking
- 4 Open Parking Spaces
- 1 Car Garage
Home Design
- Wood Frame Construction
- Composition Roof
- Block Exterior
- Siding
Interior Spaces
- 2,249 Sq Ft Home
- 2-Story Property
- Ceiling Fan
- 1 Fireplace
- Eat-In Kitchen
Flooring
- Laminate
- Stone
- Tile
Bedrooms and Bathrooms
- 3 Bedrooms
- Primary Bedroom on Main
- Primary Bathroom is a Full Bathroom
- 3 Bathrooms
Outdoor Features
- Private Pool
- Balcony
- Covered patio or porch
- Gazebo
- Outdoor Storage
Schools
- Glendale High School
Utilities
- Refrigerated Cooling System
- Heating System Uses Natural Gas
- High Speed Internet
- Cable TV Available
Community Details
- No Home Owners Association
- Association fees include no fees
- Del Monte Estates Subdivision
Listing and Financial Details
- Tax Lot 49
- Assessor Parcel Number 156-30-049
Map
Home Values in the Area
Average Home Value in this Area
Property History
| Date | Event | Price | Change | Sq Ft Price |
|---|---|---|---|---|
| 01/23/2025 01/23/25 | Sold | $550,000 | -8.3% | $245 / Sq Ft |
| 10/25/2024 10/25/24 | For Sale | $600,000 | +64.4% | $267 / Sq Ft |
| 05/05/2017 05/05/17 | Sold | $365,000 | -6.2% | $162 / Sq Ft |
| 03/24/2017 03/24/17 | Pending | -- | -- | -- |
| 02/27/2017 02/27/17 | Price Changed | $389,000 | -2.5% | $173 / Sq Ft |
| 02/15/2017 02/15/17 | Price Changed | $399,000 | -6.1% | $177 / Sq Ft |
| 01/25/2017 01/25/17 | For Sale | $424,900 | -- | $189 / Sq Ft |
Tax History
| Year | Tax Paid | Tax Assessment Tax Assessment Total Assessment is a certain percentage of the fair market value that is determined by local assessors to be the total taxable value of land and additions on the property. | Land | Improvement |
|---|---|---|---|---|
| 2025 | $3,597 | $33,091 | -- | -- |
| 2024 | $3,529 | $31,515 | -- | -- |
| 2023 | $3,529 | $51,830 | $10,360 | $41,470 |
| 2022 | $3,354 | $38,510 | $7,700 | $30,810 |
| 2021 | $3,439 | $37,080 | $7,410 | $29,670 |
| 2020 | $3,347 | $34,260 | $6,850 | $27,410 |
| 2019 | $3,285 | $32,550 | $6,510 | $26,040 |
| 2018 | $3,193 | $27,570 | $5,510 | $22,060 |
| 2017 | $3,183 | $29,470 | $5,890 | $23,580 |
| 2016 | $3,054 | $26,330 | $5,260 | $21,070 |
| 2015 | $2,832 | $26,430 | $5,280 | $21,150 |
Mortgage History
| Date | Status | Loan Amount | Loan Type |
|---|---|---|---|
| Previous Owner | $334,500 | New Conventional | |
| Previous Owner | $335,237 | New Conventional | |
| Previous Owner | $346,750 | New Conventional | |
| Previous Owner | $346,750 | New Conventional | |
| Previous Owner | $105,000 | New Conventional | |
| Previous Owner | $392,000 | Unknown | |
| Previous Owner | $75,000 | Credit Line Revolving | |
| Previous Owner | $360,000 | Unknown | |
| Previous Owner | $254,400 | Unknown | |
| Previous Owner | $24,000 | Stand Alone Second | |
| Previous Owner | $143,450 | New Conventional |
Deed History
| Date | Type | Sale Price | Title Company |
|---|---|---|---|
| Warranty Deed | $545,000 | Roc Title Agency | |
| Warranty Deed | $365,000 | First American Title Insuran | |
| Interfamily Deed Transfer | -- | None Available | |
| Special Warranty Deed | $208,820 | Lawyers Title Of Arizona Inc | |
| Trustee Deed | $313,028 | None Available | |
| Interfamily Deed Transfer | -- | Security Title Agency | |
| Joint Tenancy Deed | $154,631 | Security Title Agency | |
| Warranty Deed | -- | Security Title Agency | |
| Warranty Deed | -- | First Southwestern Title | |
| Trustee Deed | -- | First Southwestern Title |
Similar Homes in Phoenix, AZ
Source: Arizona Regional Multiple Listing Service (ARMLS)
MLS Number: 6785816
APN: 156-30-049
- 1005 W Berridge Ln
- 1324 W Bethany Home Rd
- 6146 N 10th Ave
- 5920 N 10th Ave
- 1529 W Rovey Ave
- 823 W Palo Verde Dr
- 902 W Claremont St
- 722 W Claremont St
- 5704 N 11th Ave Unit 7
- 1201 W Ducasse Dr
- 6329 N 10th Dr
- 930 W Maryland Ave
- 6010 N 5th Ave
- 6348 N 7th Ave Unit 18
- 6348 N 7th Ave Unit 9
- 6526 N 13th Dr
- 824 W Luke Ave
- 6540 N 7th Ave Unit 46
- 6302 N 4th Dr
- 6542 N 7th Ave Unit 30

