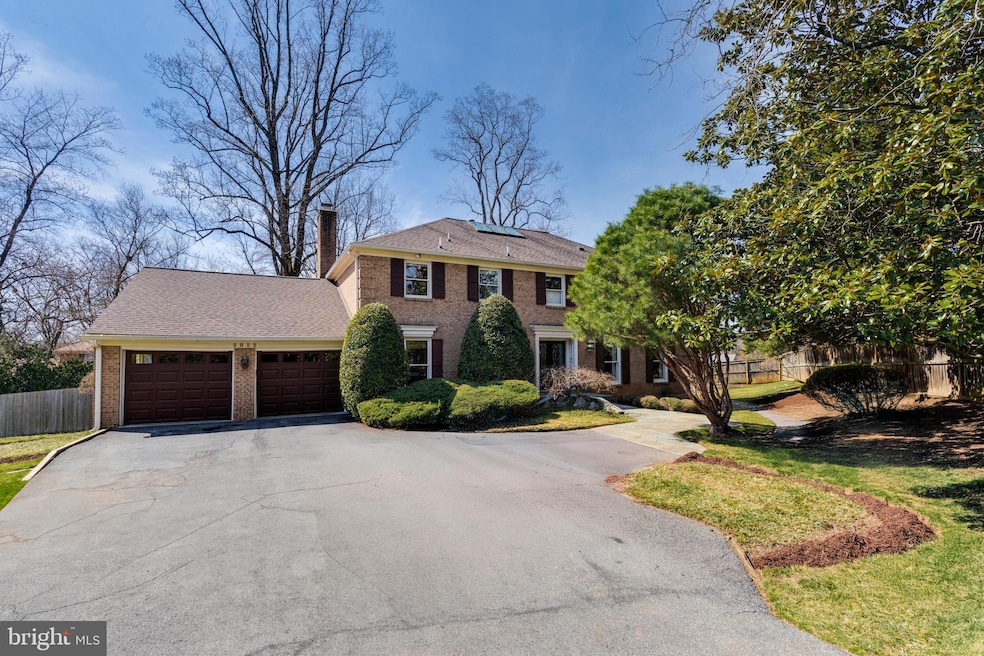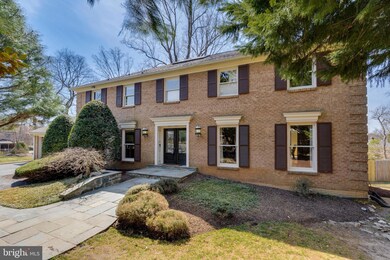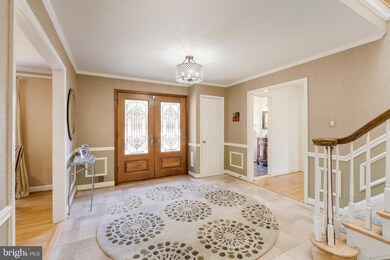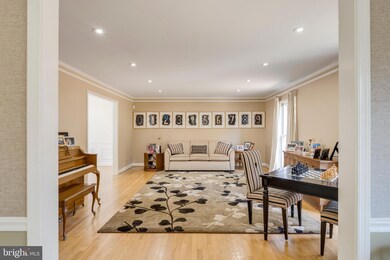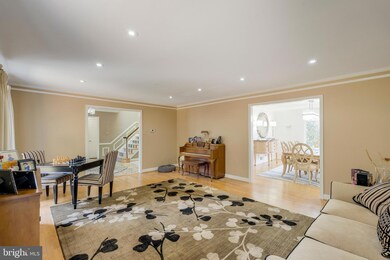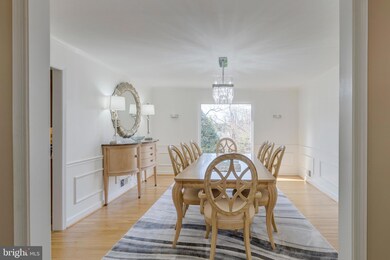
6106 Wayside Dr Rockville, MD 20852
Highlights
- Colonial Architecture
- Deck
- No HOA
- Luxmanor Elementary School Rated A
- 2 Fireplaces
- Stainless Steel Appliances
About This Home
As of April 2025Tucked away on a private half-acre lot in the desirable Heritage Walk neighborhood of North Bethesda, 6106 Wayside Drive is a beautifully updated 1978 brick Colonial that seamlessly blends classic charm with modern conveniences. Thoughtfully cared for and improved over the years, this home offers gracious living spaces, a versatile floor plan, and exceptional outdoor areas, all in an unbeatable location close to Pike & Rose, Wildwood Shopping Center, Bethesda, and major commuter routes.
Step inside to discover a welcoming foyer that leads to an elegant formal living and dining room. The adjacent remodeled kitchen features quality finishes, with ample counter space, cabinetry, and a sun-drenched breakfast room with picturesque views of the backyard. The family room provides a comfortable retreat, complete with a cozy fireplace, while the adjacent spacious all-season sunroom offers a bright and airy space to relax. A private and bright home office, a conveniently located powder room, and a large two-car garage, complete the main level.
Upstairs, the primary suite is a luxurious sanctuary, featuring a generously sized walk-in closet with custom built-ins and a beautifully remodeled en-suite bath. Three additional well-proportioned bedrooms, two full baths, and an upper-level laundry room provide convenience and flexibility for modern living.
The walkout lower level is designed for both recreation and relaxation, offering a large rec room with a fireplace, a wet bar, a private guest suite (currently used as a home gym) with a full bath, ample storage, and a built-in indoor hot tub, a unique feature rarely found in homes today.
Outside, the multi-level deck extends the living space, offering the perfect setting for gatherings, summer barbecues, or quiet evenings under the stars. Recent updates include a new roof, two new HVAC systems, a new water heater, and updated bathrooms, ensuring comfort and efficiency for years to come.
With prime access to Bethesda’s best shopping, dining, and top-rated schools, and just minutes from major commuter routes, 6106 Wayside Drive is the perfect combination of privacy, convenience, and timeless appeal.
Home Details
Home Type
- Single Family
Est. Annual Taxes
- $14,321
Year Built
- Built in 1978
Lot Details
- 0.5 Acre Lot
- Property is in excellent condition
- Property is zoned R200
Parking
- 2 Car Attached Garage
- Front Facing Garage
- Garage Door Opener
- Driveway
Home Design
- Colonial Architecture
- Brick Exterior Construction
- Slab Foundation
Interior Spaces
- Property has 3 Levels
- 2 Fireplaces
- Stainless Steel Appliances
- Laundry on upper level
Bedrooms and Bathrooms
Finished Basement
- Heated Basement
- Walk-Out Basement
- Rear Basement Entry
- Natural lighting in basement
Outdoor Features
- Deck
- Patio
Schools
- Luxmanor Elementary School
- Tilden Middle School
- Walter Johnson High School
Utilities
- Forced Air Heating and Cooling System
- Heating System Uses Oil
- Oil Water Heater
Community Details
- No Home Owners Association
- Heritage Walk Subdivision
Listing and Financial Details
- Tax Lot 10
- Assessor Parcel Number 160401796427
Map
Home Values in the Area
Average Home Value in this Area
Property History
| Date | Event | Price | Change | Sq Ft Price |
|---|---|---|---|---|
| 04/16/2025 04/16/25 | Sold | $1,590,000 | +1.0% | $321 / Sq Ft |
| 03/24/2025 03/24/25 | Pending | -- | -- | -- |
| 03/18/2025 03/18/25 | For Sale | $1,575,000 | -- | $318 / Sq Ft |
Tax History
| Year | Tax Paid | Tax Assessment Tax Assessment Total Assessment is a certain percentage of the fair market value that is determined by local assessors to be the total taxable value of land and additions on the property. | Land | Improvement |
|---|---|---|---|---|
| 2024 | $14,321 | $1,182,500 | $592,100 | $590,400 |
| 2023 | $13,096 | $1,138,600 | $0 | $0 |
| 2022 | $8,823 | $1,094,700 | $0 | $0 |
| 2021 | $11,455 | $1,050,800 | $563,800 | $487,000 |
| 2020 | $11,455 | $1,050,800 | $563,800 | $487,000 |
| 2019 | $11,425 | $1,050,800 | $563,800 | $487,000 |
| 2018 | $12,541 | $1,151,100 | $563,800 | $587,300 |
| 2017 | $12,634 | $1,139,133 | $0 | $0 |
| 2016 | -- | $1,127,167 | $0 | $0 |
| 2015 | $10,750 | $1,115,200 | $0 | $0 |
| 2014 | $10,750 | $1,085,967 | $0 | $0 |
Mortgage History
| Date | Status | Loan Amount | Loan Type |
|---|---|---|---|
| Open | $765,000 | New Conventional | |
| Closed | $765,000 | New Conventional | |
| Closed | $100,000 | Commercial | |
| Closed | $844,900 | Adjustable Rate Mortgage/ARM | |
| Closed | $729,750 | New Conventional | |
| Closed | $245,000 | Stand Alone Refi Refinance Of Original Loan |
Deed History
| Date | Type | Sale Price | Title Company |
|---|---|---|---|
| Deed | $1,112,000 | -- |
Similar Homes in Rockville, MD
Source: Bright MLS
MLS Number: MDMC2162752
APN: 04-01796427
- 11101 Ralston Rd
- 4 Cedarwood Ct
- 11152 Cedarwood Dr
- 11216 Stephalee Ln
- 6704 Arroyo Ct
- 6211 Yorkshire Terrace
- 11318 Cushman Rd
- 5905 Barbados Place Unit 103
- 5905 Barbados Place
- 10806 Antigua Terrace Unit 102
- 5810 Linden Square Ct Unit 39
- 5801 Linden Square Ct
- 10609 Mist Haven Terrace
- 6581 Rock Spring Dr
- 10374 Jacobsen St
- 6676 Eames Way
- 11004 Roundtable Ct
- 6025 Avon Dr
- 10817 Hampton Mill Terrace Unit 220
- 5716 Chapman Mill Dr Unit 200
