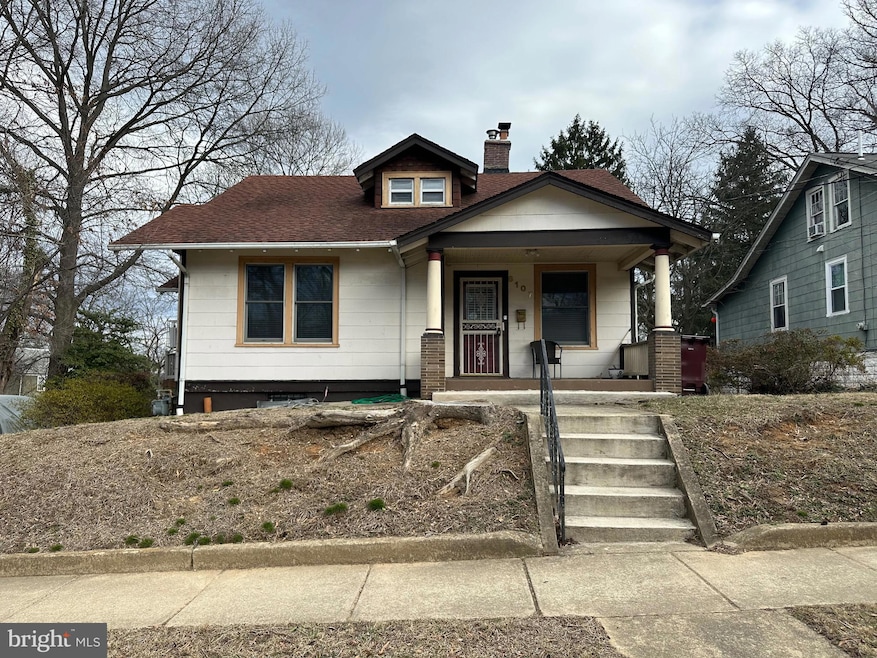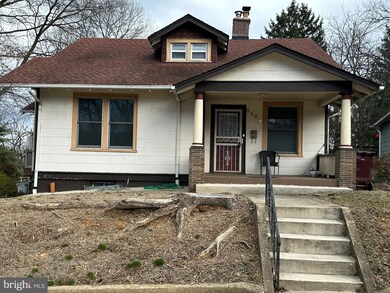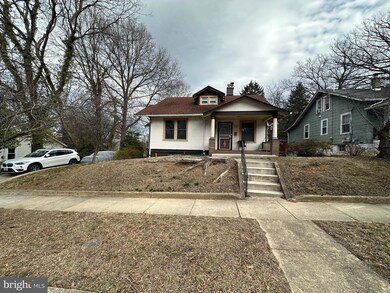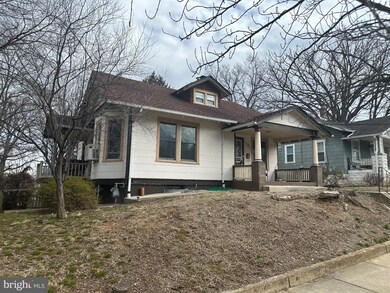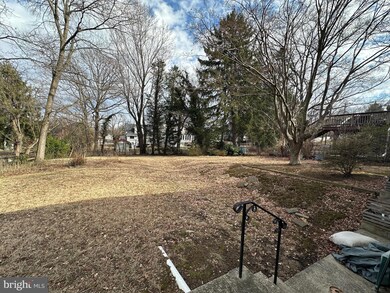
6107 44th Ave Riverdale, MD 20737
Riverdale Park Neighborhood
3
Beds
2
Baths
1,422
Sq Ft
0.26
Acres
Highlights
- Cape Cod Architecture
- Ceiling Fan
- Radiator
- No HOA
- Wood Siding
About This Home
As of March 2025Check out this cute Cape Cod located in Riverdale Park. It can be an investor's delight or handy homeowner, either way with a few upgrades and TLC this could be uniquely yours.
This house features 3 bedrooms with the potential to create a fourth; 2 full bathrooms, with one in the basement. No central air and runs on radiator heat and a brick fireplace. With a little vision you can open up the space or even expand since the house is sitting on a large flat lot.
Home Details
Home Type
- Single Family
Est. Annual Taxes
- $7,529
Year Built
- Built in 1927
Lot Details
- 0.26 Acre Lot
- Property is zoned RSF65
Home Design
- Cape Cod Architecture
- Frame Construction
- Shingle Roof
- Wood Siding
- Concrete Perimeter Foundation
- Chimney Cap
Interior Spaces
- Property has 3 Levels
- Ceiling Fan
- Fireplace Mantel
- Brick Fireplace
Bedrooms and Bathrooms
Finished Basement
- Interior and Rear Basement Entry
- Laundry in Basement
Parking
- 3 Parking Spaces
- 3 Driveway Spaces
- On-Street Parking
Utilities
- Window Unit Cooling System
- Radiator
- Natural Gas Water Heater
Community Details
- No Home Owners Association
- Riverdale Park Subdivision
Listing and Financial Details
- Assessor Parcel Number 17192138352
Map
Create a Home Valuation Report for This Property
The Home Valuation Report is an in-depth analysis detailing your home's value as well as a comparison with similar homes in the area
Home Values in the Area
Average Home Value in this Area
Property History
| Date | Event | Price | Change | Sq Ft Price |
|---|---|---|---|---|
| 03/19/2025 03/19/25 | Sold | $380,000 | +15.2% | $267 / Sq Ft |
| 03/07/2025 03/07/25 | Pending | -- | -- | -- |
| 03/06/2025 03/06/25 | Off Market | $330,000 | -- | -- |
| 02/28/2025 02/28/25 | For Sale | $330,000 | -- | $232 / Sq Ft |
Source: Bright MLS
Tax History
| Year | Tax Paid | Tax Assessment Tax Assessment Total Assessment is a certain percentage of the fair market value that is determined by local assessors to be the total taxable value of land and additions on the property. | Land | Improvement |
|---|---|---|---|---|
| 2024 | $6,213 | $365,700 | $126,400 | $239,300 |
| 2023 | $5,816 | $346,000 | $0 | $0 |
| 2022 | $5,387 | $326,300 | $0 | $0 |
| 2021 | $11,004 | $306,600 | $125,700 | $180,900 |
| 2020 | $9,924 | $291,267 | $0 | $0 |
| 2019 | $6,132 | $275,933 | $0 | $0 |
| 2018 | $4,811 | $260,600 | $75,700 | $184,900 |
| 2017 | $4,003 | $239,333 | $0 | $0 |
| 2016 | -- | $218,067 | $0 | $0 |
| 2015 | -- | $196,800 | $0 | $0 |
| 2014 | $4,163 | $196,800 | $0 | $0 |
Source: Public Records
Mortgage History
| Date | Status | Loan Amount | Loan Type |
|---|---|---|---|
| Previous Owner | $20,000 | Unknown | |
| Previous Owner | $200,200 | New Conventional | |
| Previous Owner | $10,000 | Unknown | |
| Previous Owner | $220,101 | Stand Alone Refi Refinance Of Original Loan |
Source: Public Records
Deed History
| Date | Type | Sale Price | Title Company |
|---|---|---|---|
| Deed | $380,000 | Cardinal Title Group | |
| Deed | $380,000 | Cardinal Title Group | |
| Deed | -- | None Listed On Document | |
| Interfamily Deed Transfer | -- | Attorney | |
| Deed | $121,100 | -- |
Source: Public Records
Similar Homes in the area
Source: Bright MLS
MLS Number: MDPG2143086
APN: 19-2138352
Nearby Homes
- 4309 Queensbury Rd
- 4410 Oglethorpe St Unit 703
- 4410 Oglethorpe St Unit 114
- 4410 Oglethorpe St Unit 105
- 4410 Oglethorpe St Unit 717
- 4410 Oglethorpe St Unit 503
- 4410 Oglethorpe St Unit 216
- 4410 Oglethorpe St Unit 713
- 4410 Oglethorpe St Unit 802
- 4216 Queensbury Rd
- 4512 Oliver St
- 4401 Oglethorpe St
- 4403 Oglethorpe St
- 4407 Oglethorpe St
- 4405 Oglethorpe St
- 4409 Oglethorpe St
- 4411 Oglethorpe St
- 4413 Oglethorpe St
- 4415 Oglethorpe St
- 4608 Queensbury Rd
