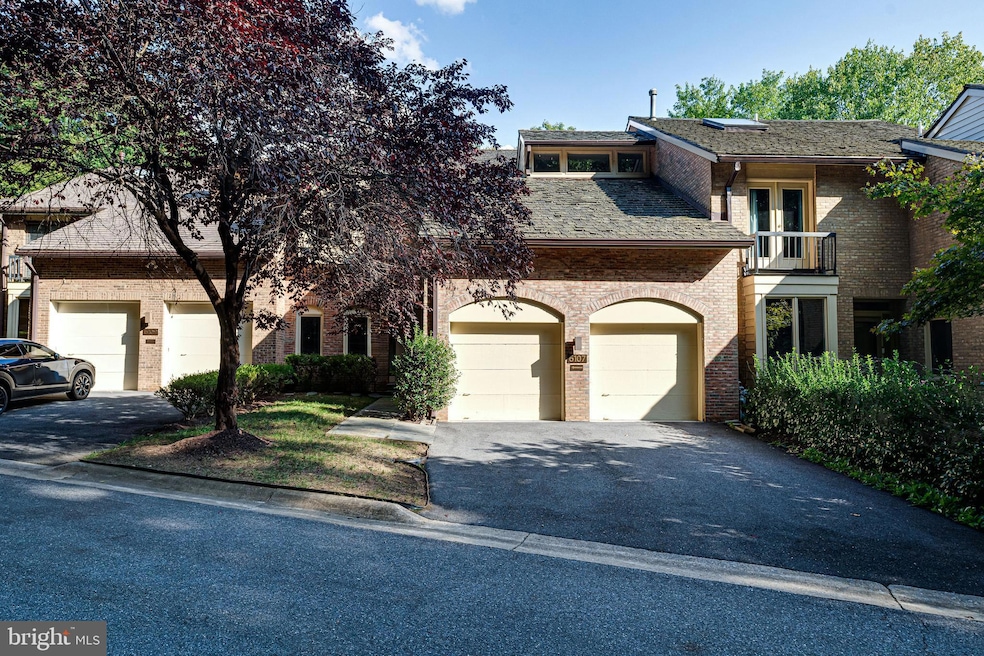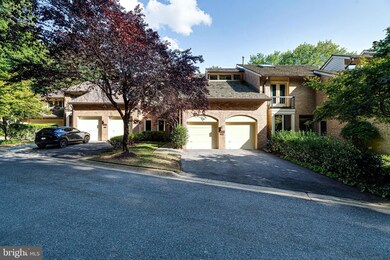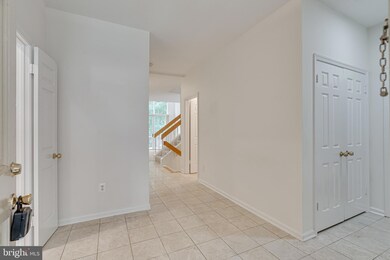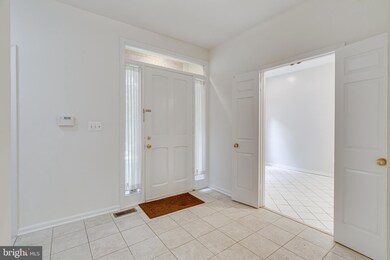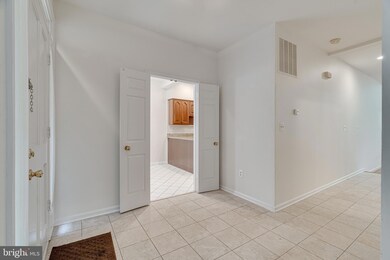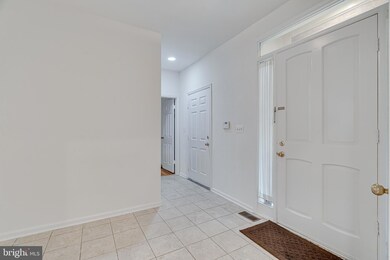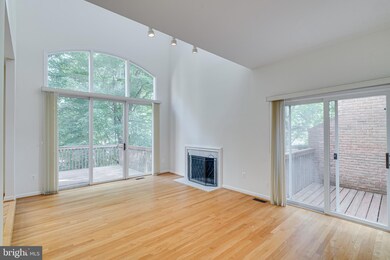
6107 Davenport Terrace Bethesda, MD 20817
Bannockburn NeighborhoodHighlights
- Open Floorplan
- Contemporary Architecture
- 2 Fireplaces
- Wood Acres Elementary School Rated A
- Wood Flooring
- 2 Car Attached Garage
About This Home
As of December 2024Welcome to 6107 Davenport Terrace, an elegant townhome in the coveted Mass Ave Forest community that feels like single-family living. This move-in ready townhome offers a harmonious blend of classic charm and modern convenience, featuring 4 bedrooms, 3.5 baths, and an inviting layout perfect for both everyday living and entertaining. The light-filled interior boasts hardwood floors, a formal living and dining area, and a cozy family room with a fireplace, all creating a warm and welcoming atmosphere.
The kitchen, equipped with stainless steel appliances and granite countertops, is perfect for preparing meals or hosting gatherings. Upstairs, the primary suite provides a peaceful retreat with a walk-in closet and an ensuite bathroom. The fully finished lower level offers a versatile recreation space, an additional bedroom, and walk-out access to a private yard—ideal for relaxing or entertaining outdoors.
While this home is sold AS-IS, it offers endless possibilities for those looking to add their personal style or upgrades. Whether you choose to enjoy its current timeless appeal or customize it to your liking, this property is truly a gorgeous canvas waiting for your unique touches to make it your dream home.
Nestled within a welcoming community and located just minutes from downtown Bethesda and major commuter routes, **6107 Davenport Terrace** offers the perfect balance of peaceful suburban living and easy urban access, making it an excellent choice for those seeking a tranquil yet well-connected lifestyle. Don’t miss the opportunity to transform this home into something spectacular!
Townhouse Details
Home Type
- Townhome
Est. Annual Taxes
- $13,479
Year Built
- Built in 1983
Lot Details
- 3,852 Sq Ft Lot
HOA Fees
- $283 Monthly HOA Fees
Parking
- 2 Car Attached Garage
- 2 Driveway Spaces
- Front Facing Garage
- Garage Door Opener
Home Design
- Contemporary Architecture
- Brick Exterior Construction
- Slab Foundation
- Shake Roof
Interior Spaces
- Property has 3 Levels
- Open Floorplan
- Built-In Features
- 2 Fireplaces
- Dining Area
- Wood Flooring
- Natural lighting in basement
Kitchen
- Eat-In Kitchen
- Built-In Oven
- Stove
- Dishwasher
- Disposal
Bedrooms and Bathrooms
- En-Suite Bathroom
Laundry
- Dryer
- Washer
Eco-Friendly Details
- Energy-Efficient Appliances
- Energy-Efficient HVAC
Schools
- Wood Acres Elementary School
- Thomas W. Pyle Middle School
- Walt Whitman High School
Utilities
- 90% Forced Air Heating and Cooling System
- Natural Gas Water Heater
Community Details
- Association fees include snow removal, lawn care front
- Mass Ave Forest Subdivision
- Property Manager
Listing and Financial Details
- Tax Lot 3
- Assessor Parcel Number 160702175071
Map
Home Values in the Area
Average Home Value in this Area
Property History
| Date | Event | Price | Change | Sq Ft Price |
|---|---|---|---|---|
| 12/17/2024 12/17/24 | Sold | $1,200,000 | -4.0% | $308 / Sq Ft |
| 12/12/2024 12/12/24 | For Sale | $1,250,000 | 0.0% | $321 / Sq Ft |
| 11/29/2024 11/29/24 | Off Market | $1,250,000 | -- | -- |
| 09/25/2024 09/25/24 | For Sale | $1,250,000 | 0.0% | $321 / Sq Ft |
| 06/06/2021 06/06/21 | Rented | $5,200 | +15.6% | -- |
| 04/12/2017 04/12/17 | Rented | $4,500 | -8.2% | -- |
| 04/06/2017 04/06/17 | Under Contract | -- | -- | -- |
| 03/06/2017 03/06/17 | For Rent | $4,900 | +25.6% | -- |
| 06/01/2013 06/01/13 | Rented | $3,900 | +2.6% | -- |
| 06/01/2013 06/01/13 | Under Contract | -- | -- | -- |
| 05/30/2013 05/30/13 | For Rent | $3,800 | -- | -- |
Tax History
| Year | Tax Paid | Tax Assessment Tax Assessment Total Assessment is a certain percentage of the fair market value that is determined by local assessors to be the total taxable value of land and additions on the property. | Land | Improvement |
|---|---|---|---|---|
| 2024 | $13,479 | $1,117,733 | $0 | $0 |
| 2023 | $6,415 | $1,062,767 | $0 | $0 |
| 2022 | $11,660 | $1,007,800 | $412,500 | $595,300 |
| 2021 | $22,832 | $969,800 | $0 | $0 |
| 2020 | $5,361 | $931,800 | $0 | $0 |
| 2019 | $10,273 | $893,800 | $375,000 | $518,800 |
| 2018 | $10,103 | $879,167 | $0 | $0 |
| 2017 | $10,150 | $864,533 | $0 | $0 |
| 2016 | -- | $849,900 | $0 | $0 |
| 2015 | $9,367 | $848,467 | $0 | $0 |
| 2014 | $9,367 | $847,033 | $0 | $0 |
Mortgage History
| Date | Status | Loan Amount | Loan Type |
|---|---|---|---|
| Open | $1,159,950 | FHA | |
| Closed | $1,159,950 | FHA |
Deed History
| Date | Type | Sale Price | Title Company |
|---|---|---|---|
| Deed | $1,200,000 | First American Title | |
| Deed | $1,200,000 | First American Title | |
| Interfamily Deed Transfer | -- | None Available |
Similar Homes in the area
Source: Bright MLS
MLS Number: MDMC2143808
APN: 07-02175071
- 6402 Winston Dr
- 6212 Stardust Ln
- 5906 Ramsgate Rd
- 6301 Phyllis Ln
- 6501 Fallwind Ln
- 6218 Massachusetts Ave
- 5902 Cobalt Rd
- 6519 Elgin Ln
- 6603 Pyle Rd
- 6317 Tone Dr
- 6506 Callander Dr
- 6435 Wiscasset Rd
- 6700 Pyle Rd
- 6109 Clearwood Rd
- 6005 Wynnwood Rd
- 6233 Clearwood Rd
- 6620 Elgin Ln
- 6307 Crathie Ln
- 6600 Kenhill Rd
- 6815 Barr Rd
