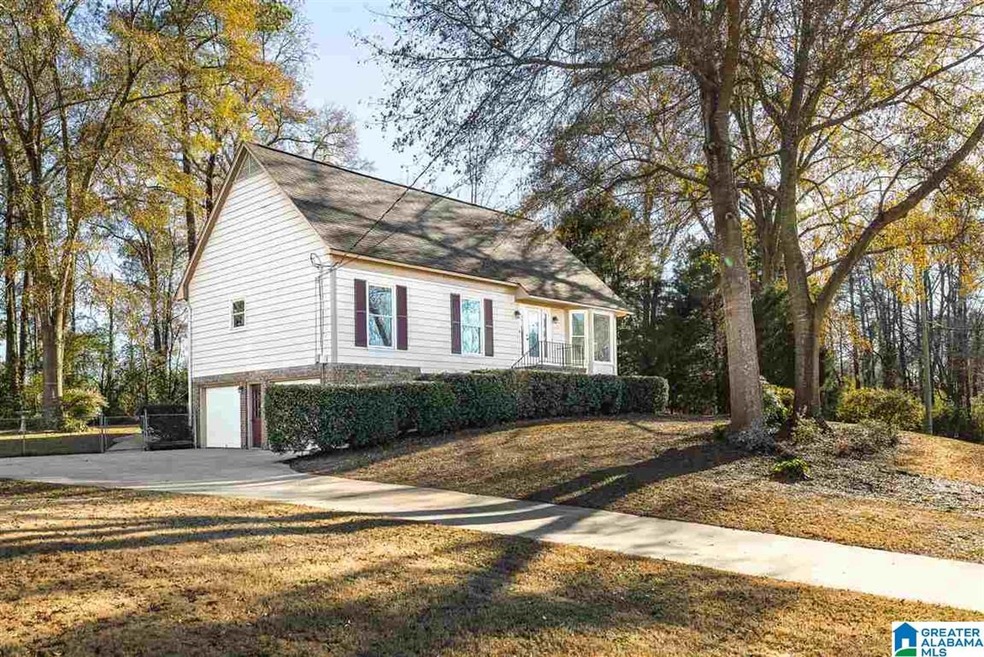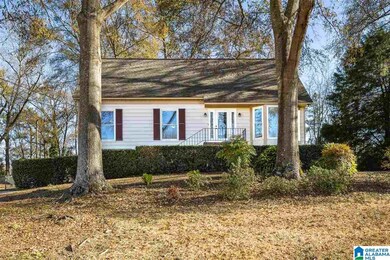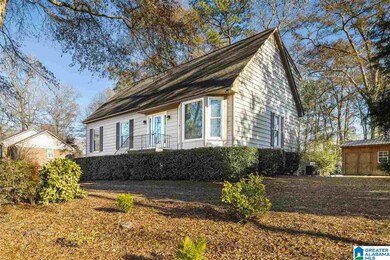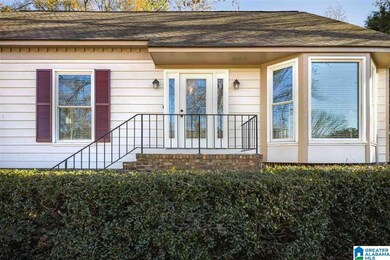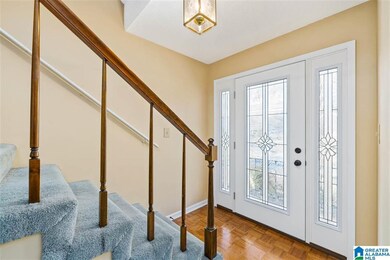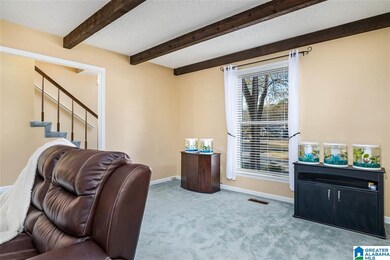
6107 Valley Station Dr Pelham, AL 35124
North Shelby County NeighborhoodHighlights
- Sitting Area In Primary Bedroom
- Covered Deck
- Attic
- Rocky Ridge Elementary School Rated A
- Wood Flooring
- Bonus Room
About This Home
As of January 2021An outstanding value with exceptional convenience to I-65, this charming, well-maintained 3BD/2BA home is zoned for award-winning Hoover schools! Features include a spacious master bedroom on the main level with separate his and hers vanity rooms in the master bath. An oversized family room with space for a home office and a conveniently laid out kitchen and dining room complete the main level. Upstairs are two large bedrooms and a hallway bath with plenty of walk-in attic storage with room for future expansion. Additional built-in storage and a workbench, plus a finished bonus room can all be found in the daylight basement. This great home sits on almost half an acre with mature trees, a fenced backyard, plenty of privacy and the perfect covered deck to unwind, relax and enjoy the serenity of your new backyard. Don't miss your chance to own this great home in sought after Valley Station!
Home Details
Home Type
- Single Family
Est. Annual Taxes
- $1,384
Year Built
- Built in 1978
Lot Details
- 0.47 Acre Lot
- Fenced Yard
Parking
- 2 Car Garage
- Basement Garage
- Side Facing Garage
Home Design
- Wood Siding
Interior Spaces
- 1.5-Story Property
- Crown Molding
- Wood Burning Fireplace
- Fireplace With Gas Starter
- Brick Fireplace
- Fireplace Features Masonry
- Bay Window
- Family Room with Fireplace
- Dining Room
- Den
- Bonus Room
- Utility Room in Garage
- Attic
Kitchen
- Electric Oven
- Electric Cooktop
- Dishwasher
- Laminate Countertops
Flooring
- Wood
- Carpet
- Tile
Bedrooms and Bathrooms
- 3 Bedrooms
- Sitting Area In Primary Bedroom
- Primary Bedroom on Main
- Walk-In Closet
- 2 Full Bathrooms
- Split Vanities
- Bathtub and Shower Combination in Primary Bathroom
Laundry
- Laundry Room
- Washer and Electric Dryer Hookup
Basement
- Basement Fills Entire Space Under The House
- Laundry in Basement
- Natural lighting in basement
Outdoor Features
- Covered Deck
Utilities
- Heating System Uses Gas
- Gas Water Heater
- Septic Tank
Listing and Financial Details
- Assessor Parcel Number 10-9-29-0-002-052.062
Map
Home Values in the Area
Average Home Value in this Area
Property History
| Date | Event | Price | Change | Sq Ft Price |
|---|---|---|---|---|
| 01/26/2021 01/26/21 | Sold | $257,000 | +2.8% | $125 / Sq Ft |
| 12/27/2020 12/27/20 | For Sale | $250,000 | -- | $122 / Sq Ft |
Tax History
| Year | Tax Paid | Tax Assessment Tax Assessment Total Assessment is a certain percentage of the fair market value that is determined by local assessors to be the total taxable value of land and additions on the property. | Land | Improvement |
|---|---|---|---|---|
| 2024 | $1,897 | $29,140 | $0 | $0 |
| 2023 | $1,795 | $27,460 | $0 | $0 |
| 2022 | $1,693 | $26,080 | $0 | $0 |
| 2021 | $1,445 | $22,340 | $0 | $0 |
| 2020 | $1,374 | $21,280 | $0 | $0 |
| 2019 | $1,361 | $21,080 | $0 | $0 |
| 2017 | $1,120 | $17,460 | $0 | $0 |
| 2015 | $1,076 | $16,800 | $0 | $0 |
| 2014 | $1,055 | $16,480 | $0 | $0 |
Mortgage History
| Date | Status | Loan Amount | Loan Type |
|---|---|---|---|
| Open | $231,300 | New Conventional | |
| Previous Owner | $116,400 | New Conventional | |
| Previous Owner | $136,000 | Unknown | |
| Previous Owner | $10,000 | Credit Line Revolving | |
| Previous Owner | $142,200 | Unknown | |
| Previous Owner | $23,000 | Unknown |
Deed History
| Date | Type | Sale Price | Title Company |
|---|---|---|---|
| Warranty Deed | $257,000 | None Available |
Similar Homes in the area
Source: Greater Alabama MLS
MLS Number: 1272123
APN: 10-9-29-0-002-052-062
- 1145 Spring Garden St
- 0 Arrowhead Ln Unit 3 21401964
- 280 Rockford Rd
- 187 Wildwood Ln
- 405 Indian Trail Rd
- 1045 Stagg Run Trail
- 869 Jasmine Hill Rd
- 4797 Silas Ave
- 253 Crest Lake Dr
- 2041 Parkview Rd
- 4534 Lake Valley Dr
- 1761 Gables Dr
- 1753 Gables Dr
- 1756 Gables Dr
- 1752 Gables Dr
- 1748 Gables Dr
- 1744 Gables Dr
- 1728 Gables Dr
- 1704 Gables Dr
- 4606 Lake Valley Dr
